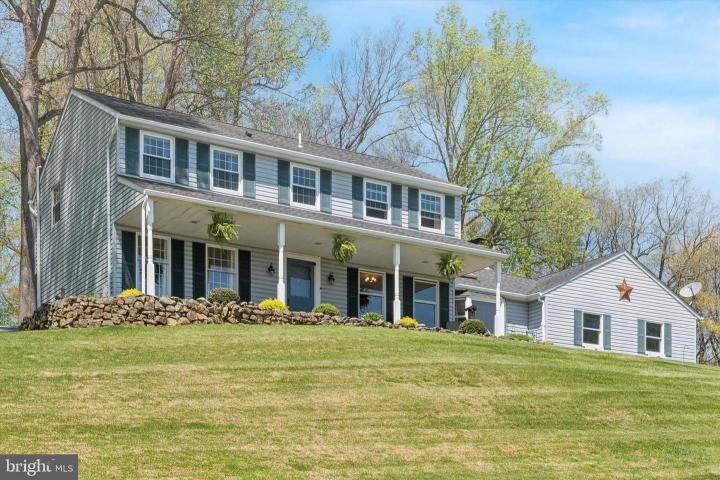No Longer Available
Asking Price - $529,000
Days on Market - 10
No Longer Available
39 Rabbit Run Lane
Cannon Woods
Glenmoore, PA 19343
Featured Agent
EveryHome Realtor
Asking Price
$529,000
Days on Market
10
No Longer Available
Bedrooms
4
Full Baths
2
Partial Baths
1
Acres
1.00
Interior SqFt
2,104
Age
47
Heating
Electric
Fireplaces
2
Cooling
Central A/C
Sewer
Private
Garages
2
Taxes (2023)
6,008
Additional Details Below

EveryHome Realtor
Views: 281
Featured Agent
EveryHome Realtor
Description
Welcome to 39 Rabbit Run Ln! Situated in the serene Cannon Woods neighborhood, this center-hall Colonial is a true gem. As you step inside, you'll be greeted by a charming interior featuring a blend of modern amenities and classic details. The kitchen boasts newer stainless steel appliances and granite countertops, creating a perfect setting for culinary delights. The three-season room is the star of the house, providing an inviting space to relax and unwind. This property offers a private and tranquil setting, perched atop a hill and surrounded by a fenced-in yard backing up to 80+ acres of conservancy. Enjoy the beauty of the outdoors with various sun and shade options in the yard, as well as a backyard with two sheds - one for storage and another for firewood. The backyard also features a pea gravel patio, creating a cozy beer garden vibe for entertaining, plus 2 fire pits! Additional features include a Trex deck on the front porch, a finished basement for extra living space, and a enormous 20,000kw Brigs and Stratton generator with a 500-gallon propane tank, installed in 2021. Take advantage of the additional storage in the attic with a pull-down ladder which adds practicality to this charming abode. This home offers a perfect blend of indoor and outdoor living. Located just 7 minutes from the north entrance to Marsh Creek, this home provides easy access to outdoor recreational opportunities. Don't miss out on the opportunity to make this delightful property your new home sweet home.
Location
Driving Directions
North on Route 100 from Exton, Left on Font Rd, Left on Greenridge Rd, Right on Buck, Left on Rabbit Run, Right on Fox Chase, Right on Rabbit Run.
Listing Details
Summary
Architectural Type
•Colonial
Garage(s)
•Garage Door Opener
Interior Features
Flooring
•Wood, Fully Carpeted, Vinyl, Tile/Brick
Basement
•Full, Brick/Mortar
Interior Features
•Primary Bath(s), Butlers Pantry, Skylight(s), Ceiling Fan(s), Stall Shower, Kitchen - Eat-In, Laundry: Basement
Appliances
•Dishwasher, Built-In Microwave
Rooms List
•Living Room, Dining Room, Primary Bedroom, Bedroom 2, Bedroom 3, Kitchen, Family Room, Bedroom 1, Laundry, Attic
Exterior Features
Roofing
•Pitched, Shingle
Lot Features
•Open, Front Yard, Rear Yard
Exterior Features
•Vinyl Siding
Utilities
Cooling
•Central A/C, Electric
Heating
•Heat Pump(s), Electric
Additional Utilities
•Cable TV, Electric: Circuit Breakers
Miscellaneous
Lattitude : 40.104321
Longitude : -75.730858
MLS# : PACT2064314
Views : 281
Listing Courtesy: David Ashe of Keller Williams Real Estate -Exton

0%

<1%

<2%

<2.5%

<3%

>=3%

0%

<1%

<2%

<2.5%

<3%

>=3%
Notes
Page: © 2024 EveryHome, Realtors, All Rights Reserved.
The data relating to real estate for sale on this website appears in part through the BRIGHT Internet Data Exchange program, a voluntary cooperative exchange of property listing data between licensed real estate brokerage firms, and is provided by BRIGHT through a licensing agreement. Listing information is from various brokers who participate in the Bright MLS IDX program and not all listings may be visible on the site. The property information being provided on or through the website is for the personal, non-commercial use of consumers and such information may not be used for any purpose other than to identify prospective properties consumers may be interested in purchasing. Some properties which appear for sale on the website may no longer be available because they are for instance, under contract, sold or are no longer being offered for sale. Property information displayed is deemed reliable but is not guaranteed. Copyright 2024 Bright MLS, Inc.
Presentation: © 2024 EveryHome, Realtors, All Rights Reserved. EveryHome is licensed by the Pennsylvania Real Estate Commission - License RB066839
Real estate listings held by brokerage firms other than EveryHome are marked with the IDX icon and detailed information about each listing includes the name of the listing broker.
The information provided by this website is for the personal, non-commercial use of consumers and may not be used for any purpose other than to identify prospective properties consumers may be interested in purchasing.
Some properties which appear for sale on this website may no longer be available because they are under contract, have sold or are no longer being offered for sale.
Some real estate firms do not participate in IDX and their listings do not appear on this website. Some properties listed with participating firms do not appear on this website at the request of the seller. For information on those properties withheld from the internet, please call 215-699-5555








 0%
0%  <1%
<1%  <2%
<2%  <2.5%
<2.5%  <3%
<3%