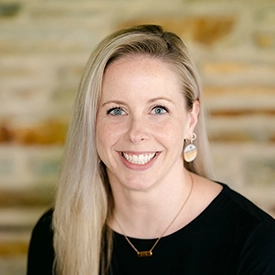For Sale
?
View other homes in Frankford, Ordered by Price
X
Asking Price - $425,000
Days on Market - 28
38954 Pond View Court
Waterside
Frankford, DE 19945
Featured Agent
EveryHome Agent
Asking Price
$425,000
Days on Market
28
Bedrooms
3
Full Baths
2
Partial Baths
1
Acres
21.41
Interior SqFt
1,736
Age
21
Heating
Propane
Fireplaces
1
Cooling
Central A/C
Water
Public
Sewer
Public
Garages
1
Taxes (2023)
859
Lot Lease
$2,334 Per Year
Association
1,619 Quarterly
Cap Fee
500
Additional Details Below

EveryHome Agent
Views: 5
Featured Agent
EveryHome Realtor
Description
Nestled within the picturesque Waterside Community along the tranquil Assawoman Canal lies the idyllic coastal villa retreat. Conveniently positioned just a stone's throw away from Bethany Beach and its lively boardwalk, this charming abode offers a perfect blend of comfort and coastal living Step inside to discover an inviting open floor plan, tailor-made for seamless entertaining. The living room, adorned with a soaring ceiling, emanates warmth courtesy of a corner gas fireplace, creating an inviting ambiance. The kitchen, bathed in natural light, boasts crisp white cabinetry complemented by a striking blue tile backsplash, complete with a cozy breakfast nook and planning station. Adjacent, the spacious dining area beckons for casual gatherings and intimate dinner parties, with direct access to the deck, where one can revel in the breathtaking views of nature. Retreat to the main floor's primary bedroom, complete with an En-Suite for added comfort. A laundry room, powder bath, and convenient interior access to the garage round off the main level's offerings. Ascend the staircase from the living room to discover a bonus loft space, currently serving as a bunk room, alongside two generously sized bedrooms and a well-appointed hall bath. Situated amidst the serene beauty of the Assawoman Canal, Waterside Community boasts its own swimming pool and is surrounded by ponds, lush greenery, wildlife, state wetlands, and convenient kayak access to the canal. Revel in the ease of access to pristine sandy shores, bustling beachside activities, and a plethora of dining and shopping options. Whether as a primary residence, a vacation getaway, or an investment opportunity, this property presents an irresistible allure. Embrace the essence of coastal living and transform this retreat by the sea into your ultimate sanctuary.
Room sizes
Living Room
21 x 10 Main Level
Dining Room
12 x 7 Main Level
Kitchen
8 x 8 Main Level
Foyer
10 x 6 Main Level
Master Bed
13 x 11 Main Level
Bedroom 2
14 x 11 Upper Level
Bedroom 3
12 x 11 Upper Level
Location
Driving Directions
From Route 1, Left on Route 26, Left on Kent Avenue, Follow to Waterside Community on the Right just over the canal. The condo overlooks the pond as you drive in on the right.
Listing Details
Summary
Architectural Type
•Coastal, Villa
Garage(s)
•Garage - Front Entry, Garage Door Opener, Inside Access
Interior Features
Flooring
•Ceramic Tile, Laminate Plank, Partially Carpeted
Interior Features
•Built-Ins, Carpet, Ceiling Fan(s), Chair Railings, Entry Level Bedroom, Floor Plan - Open, Primary Bath(s), Pantry, Recessed Lighting, Tub Shower, Upgraded Countertops, Wainscotting, Door Features: Storm, Laundry: Main Floor
Appliances
•Built-In Microwave, Dryer, Exhaust Fan, Icemaker, Oven/Range - Electric, Refrigerator, Washer, Water Heater
Rooms List
•Living Room, Dining Room, Primary Bedroom, Bedroom 2, Bedroom 3, Kitchen, Foyer
Exterior Features
Lot Features
•Backs to Trees
Exterior Features
•Street Lights, Water Fountains, Deck(s), Porch(es), Frame, Vinyl Siding, Stick Built
HOA/Condo Information
HOA Fee Includes
•Common Area Maintenance, Lawn Maintenance, Management, Pool(s), Road Maintenance, Snow Removal
Community Features
•Pool - Outdoor
Utilities
Cooling
•Central A/C, Electric
Heating
•Forced Air, Propane - Leased
Hot Water
•Electric, 60+ Gallon Tank
Miscellaneous
Lattitude : 38.525100
Longitude : -75.072060
MLS# : DESU2060560
Views : 5
Listing Courtesy: Allison Stine of Northrop Realty

0%

<1%

<2%

<2.5%

<3%

>=3%

0%

<1%

<2%

<2.5%

<3%

>=3%
Notes
Page: © 2024 EveryHome, Realtors, All Rights Reserved.
The data relating to real estate for sale on this website appears in part through the BRIGHT Internet Data Exchange program, a voluntary cooperative exchange of property listing data between licensed real estate brokerage firms, and is provided by BRIGHT through a licensing agreement. Listing information is from various brokers who participate in the Bright MLS IDX program and not all listings may be visible on the site. The property information being provided on or through the website is for the personal, non-commercial use of consumers and such information may not be used for any purpose other than to identify prospective properties consumers may be interested in purchasing. Some properties which appear for sale on the website may no longer be available because they are for instance, under contract, sold or are no longer being offered for sale. Property information displayed is deemed reliable but is not guaranteed. Copyright 2024 Bright MLS, Inc.
Presentation: © 2024 EveryHome, Realtors, All Rights Reserved. EveryHome is licensed by the Delaware Real Estate Commission - License RB-0020479
Real estate listings held by brokerage firms other than EveryHome are marked with the IDX icon and detailed information about each listing includes the name of the listing broker.
The information provided by this website is for the personal, non-commercial use of consumers and may not be used for any purpose other than to identify prospective properties consumers may be interested in purchasing.
Some properties which appear for sale on this website may no longer be available because they are under contract, have sold or are no longer being offered for sale.
Some real estate firms do not participate in IDX and their listings do not appear on this website. Some properties listed with participating firms do not appear on this website at the request of the seller. For information on those properties withheld from the internet, please call 215-699-5555








 0%
0%  <1%
<1%  <2%
<2%  <2.5%
<2.5%  >=3%
>=3%