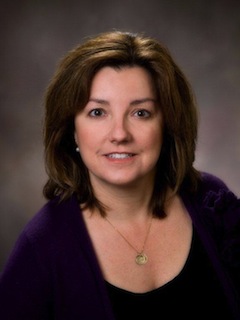Description
Now available for sale - this NV Home is the popular Severn twin model that doesn’t often become available. It is nestled in the Commons section of the award-winning, sought-after Bayside Community. Making this lovely, well-cared-for villa shine bright are a few stand-out attributes along with some “top of the list” features & upgrades. One of the “stand-outs” is the peaceful, serene location: the back is front & center to a large pond & its beautiful fountain. On top of that, being at the end of this cul de sac, there is “nothing but nature” to the right of this home which is wonderful indeed! Another is the perfect oasis that was built to relish & enjoy the outdoors! Walk out onto a spacious large paver patio with a long wall which can serve as extra seating, and perhaps, a place for potted herbs, tomatoes, flowers - you decide. There is a cozy gas fire pit for the cooler weather & to toast up your favorite campfire treats and finally for the meals, there is a built-in grill with ample prep area. The inside of this property has a great flow whether you are entertaining or spending quality time with you and yours. Upon entry to the foyer, your eyes catch the rich wood floors that nicely contrast against the bright & light colors of the ceiling and walls. The 1st common space is the living room with a Vaulted Ceiling that features a well-placed skylight that brightens with sun & moon light. As you step forward the utility room is on the left & that leads to the 1-car garage. Next up is a dining room made elegant by crown molding, an upgraded chandelier as well as a chair railing & wainscotting. There is a cool pass-through window and on the other side is the beautiful gourmet kitchen that features a tray ceiling, granite countertops, stainless steel appliances, a pantry, an island with pendant lighting that has cabinets & bar seating, plus an eat-in area. This is open to the 2nd common living space which is a sun-filled family room that has a door out to the fabulous patio & those pleasing views. The powder room is off the dining room and so is the primary suite which also features a tray ceiling and views of the pond. There is a large walk-in closet, and its bathroom has a soaking tub, a large shower w/ a bench seat & a dual vanity. Head to the 2nd floor for the 3rd common living space which is an oversized loft. The sleeping arrangements here are ample for family & friends with 3 well-sized bedrooms and 2 full bathrooms. The HVAC was replaced with 2 systems in 2019 and in 2023 a dehumidifier was installed. . Note there is a Ring Camera at front door. Bayside Community is the place to be on the Delmarva coastline and only 5 miles to the beaches of Fenwick Island & Ocean City! There are two on-site restaurants & bars, 1 next to the pro shop & driving range & the other is at the Point looking at the OC Skyline. Amenities include a state-of-the-art Aquatic & Fitness center, outdoor pools, kids splash-zone, jacuzzi, playground, basketball, tennis & pickleball courts, and 2 seasonal, poolside bar & snack-shacks. Bayside also has unique offerings: (1) a variety of educational classes & activities and (2) the Freeman Arts Pavilion where you can enjoy arts & music from a variety of local & regional performers plus national, chart-topping, award-winning artists performing in your backyard! More amenities: a Jack Nicklaus Signature Golf Course, kayaks, SUPs, beach area, dock & pier; plus parks, nature trails, stocked ponds, a dog park, on-site security and an integrated retail plaza. Come live the Bayside Life! The home is coming partially furnished, an inclusion list is available. Set your appointment to see this one because Remember, Life is Not a Dress Rehearsal, Own at The Beach!








 0%
0%  <1%
<1%  <2%
<2%  <2.5%
<2.5%  >=3%
>=3%