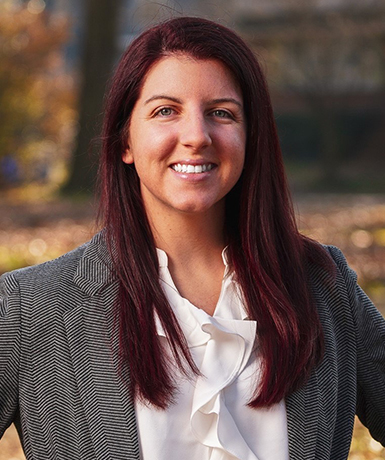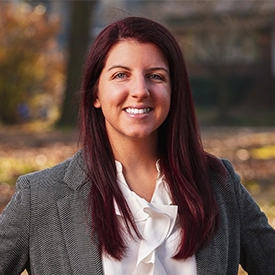For Sale
?
View other homes in Lower Makefield Township, Ordered by Price
X
Asking Price - $1,100,000
Days on Market - 22
389 Twig Lane
Peake Farm
Yardley, PA 19067
Featured Agent
EveryHome Realtor
Asking Price
$1,100,000
Days on Market
22
Bedrooms
4
Full Baths
2
Partial Baths
1
Acres
0.38
Interior SqFt
3,842
Age
26
Heating
Natural Gas
Fireplaces
1
Cooling
Central A/C
Water
Public
Sewer
Public
Garages
2
Taxes (2025)
14,615
Additional Details Below

EveryHome Realtor
Views: 97
Featured Agent
EveryHome Realtor
Description
Welcome home to this STUNNING four-bedroom home located in the highly desirable Peake Farm community of Yardley. Lush manicured landscaping and cascading ivy guides you to your front entrance. Boasting over 3800 sq ft of living space and thoughtful upgrades throughout, this home offers the perfect blend of style, comfort and versatility. Step inside to your impressive foyer, where soaring ceilings, a grand staircase, and gleaming hardwood floors set the tone. The foyer is flanked by your formal dining room accented with crown molding and wainscoting, and a spacious living room highlighted by a box beam ceiling and a decorative fireplace. Just off the living room, a versatile home office offers the ideal space for work or study. Continue down the hall past a convenient coat closet and powder room to your GORGEOUS eat-in kitchen. Designed for culinary enthusiasts, your kitchen features granite countertops, a center island for prep space, abundant cabinetry with under-cabinet lighting, a WALK-IN pantry and a separate dining area complete with a coffee station. The kitchen opens to a welcoming family room, centered around a wood-burning fireplace that invites relaxation. A radiant halo chandelier hangs from a charming exposed beam, filling the space with warmth and character, while sliding glass doors lead to your upper-level deck – perfect for indoor-outdoor entertainment! A secondary staircase provides easy access to the upstairs making everyday living and hosting a breeze. A dedicated laundry room with cabinets for storage, bonus utility sink and direct garage access completes this floor. Upstairs, you’ll find four spacious bedrooms and a full hall bathroom with a tiled tub-shower combo and dual vanity. Your luxurious primary suite features a tray ceiling, TWO walk-in closets, a separate sitting area and an En-Suite full bathroom complete with a soaking tub, stall shower, and dual vanity! Your partially finished WALKOUT basement offers a flexible space ideal for a hobby room, game room, home gym, or extra living area and comes complete with a coffered ceiling with pendant and recessed lighting AND a dedicated closet currently serving as a wine storage area. A generous unfinished section ensures abundant storage for convenience and organization. Step outside and escape to your backyard oasis, complete with a covered lower patio and sun-soaked upper deck, both overlooking serene township open space and tree lined vistas—a perfect haven for relaxation, entertaining, or simply enjoying the beauty of nature. This home features an expansive private driveway and two car side entry garage for ample parking. Additional highlights include a NEW roof (2024), newer HVAC and NEW carpeting on the front staircase and upstairs hallway. Conveniently located near a variety of shopping, and dining yet close to Yardley train station with direct service to Center City and major roadways for easy commuting! Don’t miss the opportunity to tour this beautiful home today! Pennsbury school district, too!


Room sizes
Living Room
14 x 19 Main Level
Dining Room
14 x 13 Main Level
Kitchen
11 x 14 Main Level
Family Room
19 x 21 Main Level
Office
14 x 11 Main Level
Full Bath
10 x 7 Upper Level
Master Bed
28 x 15 Upper Level
Bedroom 2
14 x 15 Upper Level
Bedroom 3
13 x 13 Upper Level
Bedroom 4
12 x 11 Upper Level
Primary Bath
11 x 10 Upper Level
Half Bath
x Main Level
Location
Driving Directions
From Oxford Valley Rd take a right onto Shardy Grove Rd and then a left onto Twig Ln
Listing Details
Summary
Architectural Type
•Colonial
Interior Features
Flooring
•Carpet, Luxury Vinyl Plank, Marble, Solid Hardwood
Basement
•Full, Partially Finished, Walkout Level, Sump Pump, Concrete Perimeter
Interior Features
•Additional Stairway, Attic, Carpet, Chair Railings, Crown Moldings, Family Room Off Kitchen, Floor Plan - Traditional, Kitchen - Eat-In, Kitchen - Island, Primary Bath(s), Recessed Lighting, Upgraded Countertops, Walk-in Closet(s), Wine Storage, Bathroom - Soaking Tub, Bathroom - Tub Shower, Breakfast Area, Formal/Separate Dining Room, Pantry, Ceiling Fan(s), Door Features: Sliding Glass, Laundry: Main Floor
Appliances
•Built-In Microwave, Dishwasher, Disposal, Dryer - Front Loading, Freezer, Icemaker, Oven/Range - Gas, Refrigerator, Stainless Steel Appliances, Washer, Water Heater - High-Efficiency
Rooms List
•Living Room, Dining Room, Primary Bedroom, Bedroom 2, Bedroom 3, Bedroom 4, Kitchen, Family Room, Basement, Laundry, Office, Primary Bathroom, Full Bath, Half Bath
Exterior Features
Roofing
•Architectural Shingle
Lot Features
•Adjoins - Open Space, Backs to Trees, Front Yard, Landscaping, No Thru Street, Rear Yard, SideYard(s)
Exterior Features
•Exterior Lighting, Sidewalks, Stone Retaining Walls, Deck(s), Vinyl Siding, Stucco
Utilities
Cooling
•Central A/C, Electric
Heating
•Forced Air, Natural Gas
Miscellaneous
Lattitude : 40.211235
Longitude : -74.852753
MLS# : PABU2105900
Views : 97
Listing Courtesy: Kimberly Rock of Keller Williams Real Estate-Langhorne

0%

<1%

<2%

<2.5%

<3%

>=3%

0%

<1%

<2%

<2.5%

<3%

>=3%


Notes
Page: © 2025 EveryHome, Realtors, All Rights Reserved.
The data relating to real estate for sale on this website appears in part through the BRIGHT Internet Data Exchange program, a voluntary cooperative exchange of property listing data between licensed real estate brokerage firms, and is provided by BRIGHT through a licensing agreement. Listing information is from various brokers who participate in the Bright MLS IDX program and not all listings may be visible on the site. The property information being provided on or through the website is for the personal, non-commercial use of consumers and such information may not be used for any purpose other than to identify prospective properties consumers may be interested in purchasing. Some properties which appear for sale on the website may no longer be available because they are for instance, under contract, sold or are no longer being offered for sale. Property information displayed is deemed reliable but is not guaranteed. Copyright 2025 Bright MLS, Inc.
Presentation: © 2025 EveryHome, Realtors, All Rights Reserved. EveryHome is licensed by the Pennsylvania Real Estate Commission - License RB066839
Real estate listings held by brokerage firms other than EveryHome are marked with the IDX icon and detailed information about each listing includes the name of the listing broker.
The information provided by this website is for the personal, non-commercial use of consumers and may not be used for any purpose other than to identify prospective properties consumers may be interested in purchasing.
Some properties which appear for sale on this website may no longer be available because they are under contract, have sold or are no longer being offered for sale.
Some real estate firms do not participate in IDX and their listings do not appear on this website. Some properties listed with participating firms do not appear on this website at the request of the seller. For information on those properties withheld from the internet, please call 215-699-5555













 0%
0%  <1%
<1%  <2%
<2%  <2.5%
<2.5%  <3%
<3%  >=3%
>=3%

