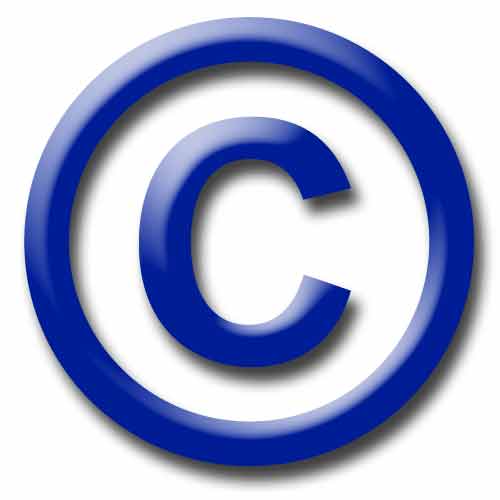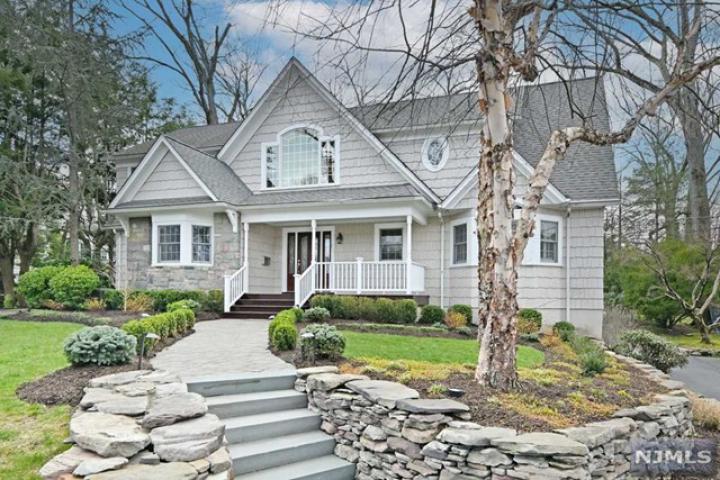No Longer Available
Asking Price - $1,799,000
Days on Market - 15
No Longer Available
388 Shelbourne Terrace
Ridgewood, NJ 07450
Featured Agent
EveryHome Realtor
Asking Price
$1,799,000
Days on Market
15
No Longer Available
Bedrooms
5
Full Baths
4
Partial Baths
1
Age
84
Heating
Gas
Cooling
Central Air
Fireplace
2 Fireplaces,Self-start
Basement
Finished Full
Garage
Attached
Taxes
$34,660
Additional Details Below

EveryHome Realtor
Views: 4
Featured Agent
EveryHome Realtor
Description
Masterfully designed & renovated and in a top Willard School area location, this 3,827 square foot, 5 bedroom, 4 1/2 bath residence has the sought-after open floor plan concept that will wow you. Welcomed by an open porch with mahogany flooring, it opens to a 2-story entrance foyer. The living room has built-ins & fireplace. Formal DR. The great room & gourmet kitchen overlook the paver patio, outdoor cooking station, manicured lawn & gardens. Stunning 1st fl primary BR suite features an outstanding bathroom with both tub & shower & a spacious dressing room/WIC plus exceptional home office. 2nd fl with 3 bedrooms, 2 baths, 2nd laundry room & 2 upper foyer sitting areas. Finished lower level opens to grade offering a large office/BR with private outside entrance, full bath, mud room, playroom with fireplace, Ldy & access to the attached 4-car garage wired for EV charger. WHOLE HOUSE GENERATOR. Don't miss seeing this gorgeous residence.
Location
Listing Details
Summary
Architectural Type
• Colonial
Garage(s)
•Attached, Garage Opener, Electric Vehicle Charging Station
Lifestyle
•Close/School, Close/Trans, Extended Family, 1st Flr Primary Bdrm
Interior Features
Basement
•Finished, Full, Grd Lv Acces, Prt Finished
Fireplace(s)
•2 Fireplaces, Selfstart
Inclusions
•Hardwood, Security, Skylights, Sprinklers, Wall to Wall Carpet, Deck / Patio
Exterior Features
Additional
•Cntr Stairwl, Expanded
Utilities
Cooling
•Central Air, MultiZone
Heating
•Electric, Gas, Hot Air, MultiZone
Miscellaneous
MLS# : 24011554
Views : 4
Listed By: Marilyn Becker (marilyn.becker1@gmail.com) of Gilsenan & Co.

0%

<1%

<2%

<2.5%

<3%

>=3%

0%

<1%

<2%

<2.5%

<3%

>=3%
Notes
Page: © 2024 EveryHome, Realtors, All Rights Reserved.
 The data relating to real estate for sale on this website comes in part from the Internet Data Exchange Program of the NJMLS. Real estate listings held by brokerage firms other than EveryHome Realty Inc. are marked with the Internet Data Exchange logo and information about them inclues the name of the listing brokers. Some properties listed with the participating brokers do not appear on this website at the request of the seller. Listings of brokers that do not participate in Internet Data Exchange do not appear on this website. All infromation deemed reliable but not guaranteed. Last date updated: May/03/2024. Source: new Jersey Multiple Listing Service, Inc.
The data relating to real estate for sale on this website comes in part from the Internet Data Exchange Program of the NJMLS. Real estate listings held by brokerage firms other than EveryHome Realty Inc. are marked with the Internet Data Exchange logo and information about them inclues the name of the listing brokers. Some properties listed with the participating brokers do not appear on this website at the request of the seller. Listings of brokers that do not participate in Internet Data Exchange do not appear on this website. All infromation deemed reliable but not guaranteed. Last date updated: May/03/2024. Source: new Jersey Multiple Listing Service, Inc.
 2024 New Jersey Multiple Listing Service, Inc. All Rights Reserved
2024 New Jersey Multiple Listing Service, Inc. All Rights Reserved
Presentation: © 2024 EveryHome, Realtors, All Rights Reserved. EveryHome is licensed by the New Jersey Real Estate Commission - License 0901599
Real estate listings held by brokerage firms other than EveryHome are marked with the IDX icon and detailed information about each listing includes the name of the listing broker.
The information provided by this website is for the personal, non-commercial use of consumers and may not be used for any purpose other than to identify prospective properties consumers may be interested in purchasing.
Some properties which appear for sale on this website may no longer be available because they are under contract, have sold or are no longer being offered for sale.
Some real estate firms do not participate in IDX and their listings do not appear on this website. Some properties listed with participating firms do not appear on this website at the request of the seller. For information on those properties withheld from the internet, please call 215-699-5555








 0%
0%  <1%
<1%  <2%
<2%  <2.5%
<2.5%  >=3%
>=3% The data relating to real estate for sale on this website comes in part from the Internet Data Exchange Program of the NJMLS. Real estate listings held by brokerage firms other than EveryHome Realty Inc. are marked with the Internet Data Exchange logo and information about them inclues the name of the listing brokers. Some properties listed with the participating brokers do not appear on this website at the request of the seller. Listings of brokers that do not participate in Internet Data Exchange do not appear on this website. All infromation deemed reliable but not guaranteed. Last date updated: May/03/2024. Source: new Jersey Multiple Listing Service, Inc.
The data relating to real estate for sale on this website comes in part from the Internet Data Exchange Program of the NJMLS. Real estate listings held by brokerage firms other than EveryHome Realty Inc. are marked with the Internet Data Exchange logo and information about them inclues the name of the listing brokers. Some properties listed with the participating brokers do not appear on this website at the request of the seller. Listings of brokers that do not participate in Internet Data Exchange do not appear on this website. All infromation deemed reliable but not guaranteed. Last date updated: May/03/2024. Source: new Jersey Multiple Listing Service, Inc. 2024 New Jersey Multiple Listing Service, Inc. All Rights Reserved
2024 New Jersey Multiple Listing Service, Inc. All Rights Reserved