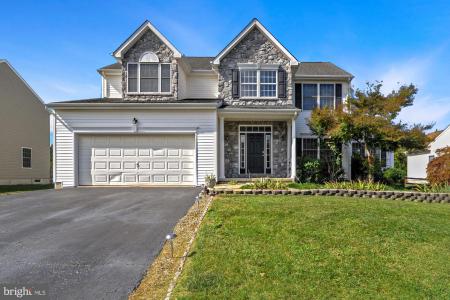No Longer Available
Asking Price - $449,500
Days on Market - 289
No Longer Available
388 Brenford Station Road
Brenford Station
Smyrna, DE 19977
Featured Agent
EveryHome Realtor
Asking Price
$449,500
Days on Market
289
No Longer Available
Bedrooms
4
Full Baths
2
Partial Baths
1
Acres
0.23
Interior Sq Ft
2,864
Age
18
Heating
Natural Gas
Fireplaces
1
Cooling
Central A/C
Water
Public
Sewer
Public
Garages
2
Taxes (2017)
1,490
Association
125 Per Year
Additional Details Below

EveryHome Realtor
Views: 70
Featured Agent
EveryHome Realtor
Description
Charming 4 Bedroom, 2.5 Bathroom 2-Story Home in Smyrna School District Welcome to your dream home in the highly sought-after Smyrna School District. This fantastic single-detached residence offers a perfect blend of comfort, style, and functionality. With hardwood floors throughout, a delightful 4 season room, and numerous updates, this property is just waiting for its new owner. As you step inside, you'll be greeted by the warm and inviting atmosphere created by the hardwood floors that flow seamlessly throughout the main living areas. The spacious living room is perfect for gatherings. The heart of the home is the well-appointed kitchen, featuring black appliances, ample cabinetry, and a convenient center island for extra prep area. Adjacent to the kitchen is the designated dining area, where you can enjoy meals in style. One of the standout features of this home is the 4-season room, offering a tranquil space to relax and unwind while enjoying the beauty of every season. There is a also a den with fireplace that is a great place for relaxation and togetherness. Step outside onto the 12 x 14 deck and the concrete patio, both ideal for hosting barbecues or simply enjoying your morning coffee. Upstairs, the spacious owner's suite boasts a tray ceiling, adding an extra touch of sophistication. With an En-Suite bathroom and walk-in closets, it's a true retreat. Three additional bedrooms and another full bathroom complete the second floor, providing plenty of space for everyone including guests if needed. The unfinished basement offers endless possibilities for customization, whether you dream of a home gym, a Rec room, or extra storage space. The backyard is great for entertaining, and it backs up to a community walking trail for convenience. With a fantastic location close to amenities and easy access to Route 1, this home provides all of what you are looking for and more. Don't miss your opportunity to own this delightful home. Schedule a showing today and make this house your forever home!
Room sizes
Living Room
18 x 13 Main Level
Dining Room
12 x 12 Main Level
Kitchen
22 x 19 Main Level
Family Room
14 x 12 Main Level
Master Bed
20 x 20 Upper Level
Bedroom 2
12 x 12 Upper Level
Bedroom 3
12 x 11 Upper Level
Bedroom 4
12 x 10 Upper Level
Location
Driving Directions
See GPS
Listing Details
Summary
Architectural Type
•Contemporary
Garage(s)
•Garage - Front Entry
Interior Features
Flooring
•Fully Carpeted, Tile/Brick
Basement
•Full, Unfinished, Block
Fireplace(s)
•Gas/Propane
Interior Features
•Primary Bath(s), Kitchen - Island, Dining Area, Laundry: Upper Floor
Appliances
•Dishwasher, Dryer, Microwave, Refrigerator, Stove, Washer
Rooms List
•Living Room, Dining Room, Primary Bedroom, Bedroom 2, Bedroom 3, Kitchen, Family Room, Bedroom 1
Exterior Features
Exterior Features
•Sidewalks, Street Lights, Deck(s), Vinyl Siding, Stone
HOA/Condo Information
HOA Fee Includes
•Common Area Maintenance
Utilities
Cooling
•Central A/C, Electric
Heating
•Forced Air, Natural Gas
Additional Utilities
•Electric Available, Natural Gas Available
Miscellaneous
Lattitude : 39.255180
Longitude : -75.606080
MLS# : DEKT2023018
Views : 70
Listing Courtesy: Crystal Calderon of Bryan Realty Group

0%

<1%

<2%

<2.5%

<3%

>=3%

0%

<1%

<2%

<2.5%

<3%

>=3%
Notes
Page: © 2024 EveryHome, Realtors, All Rights Reserved.
The data relating to real estate for sale on this website appears in part through the BRIGHT Internet Data Exchange program, a voluntary cooperative exchange of property listing data between licensed real estate brokerage firms, and is provided by BRIGHT through a licensing agreement. Listing information is from various brokers who participate in the Bright MLS IDX program and not all listings may be visible on the site. The property information being provided on or through the website is for the personal, non-commercial use of consumers and such information may not be used for any purpose other than to identify prospective properties consumers may be interested in purchasing. Some properties which appear for sale on the website may no longer be available because they are for instance, under contract, sold or are no longer being offered for sale. Property information displayed is deemed reliable but is not guaranteed. Copyright 2024 Bright MLS, Inc.
Presentation: © 2024 EveryHome, Realtors, All Rights Reserved. EveryHome is licensed by the Delaware Real Estate Commission - License RB-0020479
Real estate listings held by brokerage firms other than EveryHome are marked with the IDX icon and detailed information about each listing includes the name of the listing broker.
The information provided by this website is for the personal, non-commercial use of consumers and may not be used for any purpose other than to identify prospective properties consumers may be interested in purchasing.
Some properties which appear for sale on this website may no longer be available because they are under contract, have sold or are no longer being offered for sale.
Some real estate firms do not participate in IDX and their listings do not appear on this website. Some properties listed with participating firms do not appear on this website at the request of the seller. For information on those properties withheld from the internet, please call 215-699-5555








 <1%
<1%  <2%
<2%  <2.5%
<2.5%  <3%
<3%  >=3%
>=3%