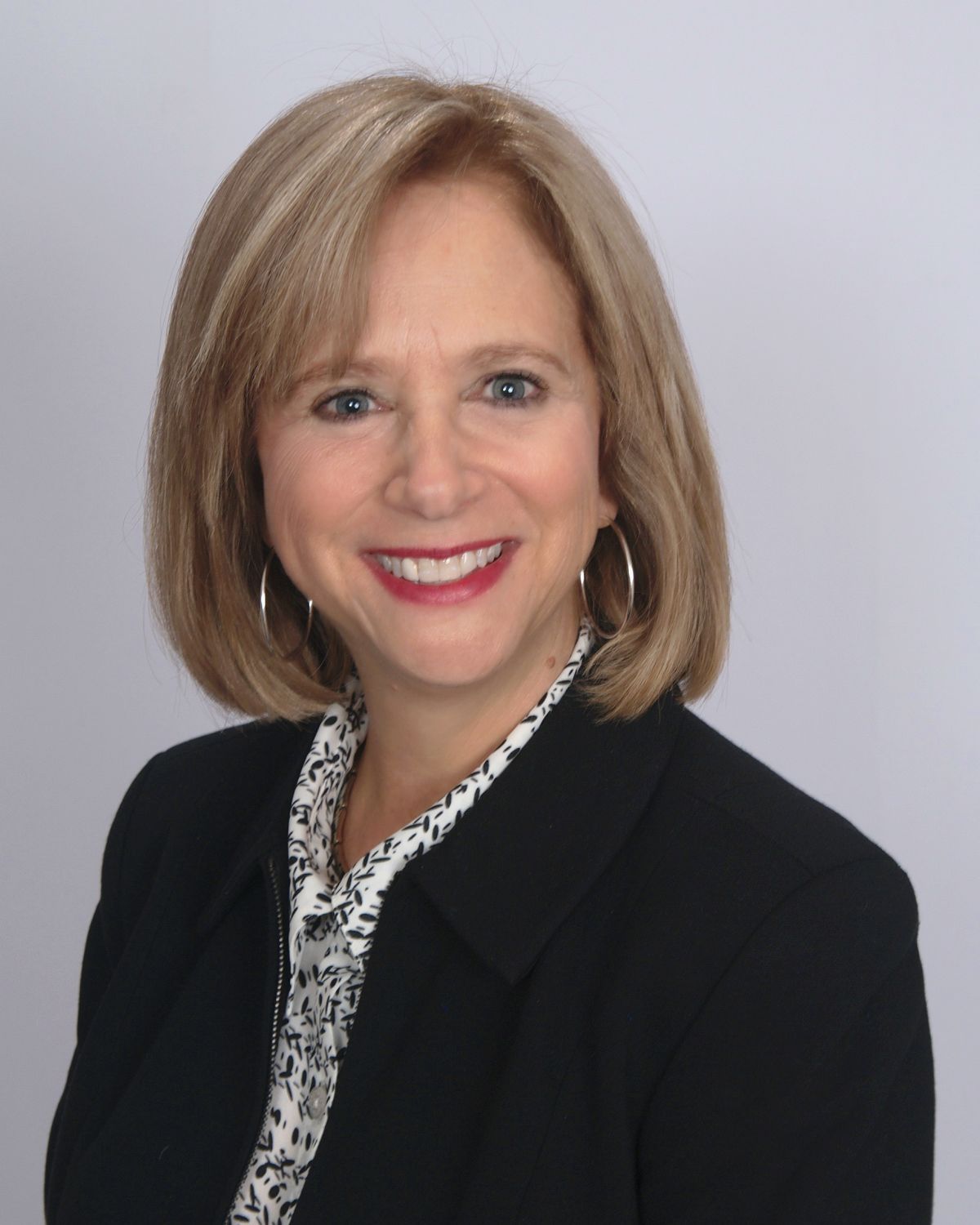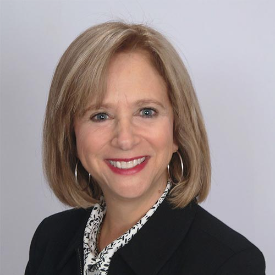For Sale
?
View other homes in Bethany Beach, Ordered by Price
X
Asking Price - $649,000
Days on Market - 36
38756 Skipjack Village Road 11
Salt Pond
Bethany Beach, DE 19930
Featured Agent
EveryHome Agent
Asking Price
$649,000
Days on Market
36
Bedrooms
4
Full Baths
3
Partial Baths
1
Interior SqFt
2,057
Age
19
Heating
Electric
Fireplaces
1
Cooling
Central A/C
Water
Public
Sewer
Public
Garages
1
Taxes (2023)
1,223
Assn #1
2,118 Per Year
Assn #2
5,400 Per Year
Cap Fee
1,725
Additional Details Below

EveryHome Agent
Views: 21
Featured Agent
EveryHome Realtor
Description
Your opportunity to own in the golf and residential community of Salt Pond - a highly sought-after location just a mile from Rt. 1 and Bethany's beach, boardwalk, stores, and restaurants. This two-level, four-bedroom, 3.5-bathroom home boasts a serene setting on a pond and the 18th fairway of the golf course The lower floor has been completely remodeled, featuring a stunning kitchen, a primary 1st-floor bedroom, and all-new flooring. The kitchen is a focal point for entertaining, with a large island, solid surface countertops, tile backsplash, sink, faucet, under-cabinet lighting, and new appliances. The kitchen/dining area opens to the great room and leads to the newly renovated sunroom with tile flooring. The main floor is adorned with wainscoting, plantation shutters, a gas fireplace, and remodeled bathroom vanities with solid surface tops, faucets, and new toilets. Additionally, the main level includes a powder room and a one-car garage. The first level also features a primary suite with an En-Suite bath, while the second level offers another primary suite with an En-Suite that opens onto an updated deck with a picturesque pond view. Two more bedrooms, a central bath, and a laundry room complete the second level. Community amenities include an executive 18-hole golf course, a community center, indoor, outdoor, and toddler pools, tennis and pickleball courts, a children's playground, and volleyball and shuffleboard courts. Water access to the 90-acre Salt Pond is perfect for kayaks and canoes. This property offers a relaxing retreat and the ultimate in carefree townhouse living - open and ready for admiration!
Location
Driving Directions
From Rt.1, turn onto Fred Hudson Rd. Left on McCoy's Way, Right onto Bethany Loop. Right into Skipjack Village, Follow road down to the 2 story units on the pond, bldg. on the left.
Listing Details
Summary
Architectural Type
•Coastal
Garage(s)
•Garage - Front Entry
Parking
•Paved Driveway, Attached Garage, Driveway
Interior Features
Flooring
•Tile/Brick, Carpet, Vinyl
Fireplace(s)
•Gas/Propane
Interior Features
•Breakfast Area, Ceiling Fan(s), Combination Kitchen/Dining, Combination Kitchen/Living, Carpet, Floor Plan - Open, Kitchen - Island, Pantry, Primary Bath(s), Recessed Lighting, Tub Shower, Upgraded Countertops, Wainscotting, Walk-in Closet(s), WhirlPool/HotTub, Window Treatments, Laundry: Upper Floor, Dryer In Unit, Washer In Unit
Appliances
•Built-In Microwave, Built-In Range, Dishwasher, Disposal, Dryer - Electric
Exterior Features
Roofing
•Architectural Shingle
Lot Features
•Backs - Open Common Area, Backs to Trees, Pond
Exterior Features
•Sidewalks, Deck(s), Porch(es), Screened, Enclosed, Frame
HOA/Condo Information
HOA Fee Includes
•All Ground Fee, Common Area Maintenance, Lawn Maintenance, Management, Pool(s), Reserve Funds, Road Maintenance, Snow Removal, Trash
Community Features
•Basketball Courts, Club House, Common Grounds, Exercise Room, Golf Course, Golf Course Membership Available, Meeting Room, Pool - Indoor, Pool - Outdoor, Tennis Courts, Tot Lots/Playground, Volleyball Courts, Water/Lake Privileges
Utilities
Cooling
•Central A/C, Electric
Heating
•Heat Pump(s), Electric
Additional Utilities
•Cable TV Available, Propane
Property History
Apr 29, 2024
Active Under Contract
4/29/24
Active Under Contract
Miscellaneous
Lattitude : 38.553380
Longitude : -75.077090
MLS# : DESU2059134
Views : 21
Listing Courtesy: JOANNE YOUNG of Compass

0%

<1%

<2%

<2.5%

<3%

>=3%

0%

<1%

<2%

<2.5%

<3%

>=3%
Notes
Page: © 2024 EveryHome, Realtors, All Rights Reserved.
The data relating to real estate for sale on this website appears in part through the BRIGHT Internet Data Exchange program, a voluntary cooperative exchange of property listing data between licensed real estate brokerage firms, and is provided by BRIGHT through a licensing agreement. Listing information is from various brokers who participate in the Bright MLS IDX program and not all listings may be visible on the site. The property information being provided on or through the website is for the personal, non-commercial use of consumers and such information may not be used for any purpose other than to identify prospective properties consumers may be interested in purchasing. Some properties which appear for sale on the website may no longer be available because they are for instance, under contract, sold or are no longer being offered for sale. Property information displayed is deemed reliable but is not guaranteed. Copyright 2024 Bright MLS, Inc.
Presentation: © 2024 EveryHome, Realtors, All Rights Reserved. EveryHome is licensed by the Delaware Real Estate Commission - License RB-0020479
Real estate listings held by brokerage firms other than EveryHome are marked with the IDX icon and detailed information about each listing includes the name of the listing broker.
The information provided by this website is for the personal, non-commercial use of consumers and may not be used for any purpose other than to identify prospective properties consumers may be interested in purchasing.
Some properties which appear for sale on this website may no longer be available because they are under contract, have sold or are no longer being offered for sale.
Some real estate firms do not participate in IDX and their listings do not appear on this website. Some properties listed with participating firms do not appear on this website at the request of the seller. For information on those properties withheld from the internet, please call 215-699-5555








 0%
0%  <1%
<1%  <2%
<2%  <2.5%
<2.5%  >=3%
>=3%