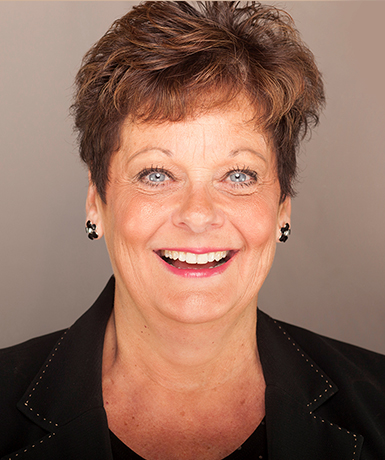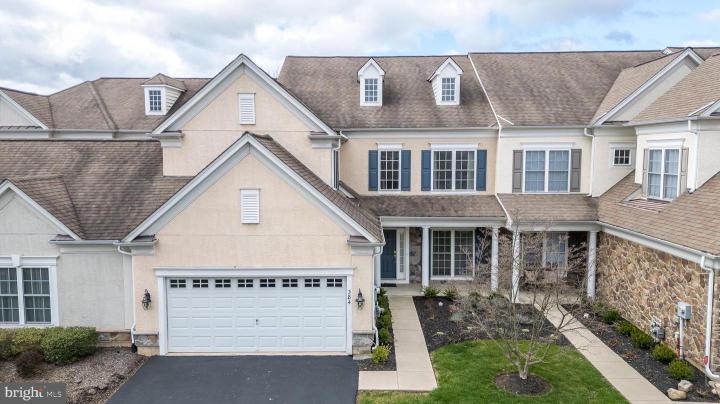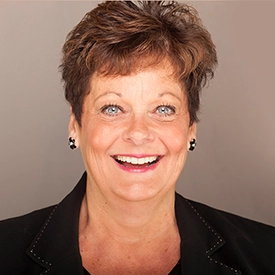For Sale
?
View other homes in Upper Gwynedd Township, Ordered by Price
X
Asking Price - $815,000
Days on Market - 18
384 Primrose Drive
Reserve At Gwynedd
Upper Gwynedd, PA 19446
Featured Agent
EveryHome Realtor
Asking Price
$815,000
Days on Market
18
Bedrooms
4
Full Baths
3
Partial Baths
1
Acres
0.07
Interior SqFt
3,236
Age
17
Heating
Natural Gas
Fireplaces
1
Cooling
Central A/C
Water
Public
Sewer
Public
Garages
2
Taxes (2023)
7,155
Association
363 Monthly
Cap Fee
3,000
Additional Details Below

EveryHome Realtor
Views: 70
Featured Agent
EveryHome Realtor
Description
Welcome to 384 Primrose Drive in Upper Gwynedd, a stunning 4-bedroom, 3.5-bathroom home nestled within the vibrant 55 plus community of Reserve at Gwynedd. This meticulously designed residence offers not only a comfortable and spacious living space but also access to many amenities that cater to every aspect of leisure and socialization As you step into the foyer, you're greeted by an ambiance of elegance and warmth. The first floor boasts a primary bedroom complete with an En-Suite bathroom, providing a serene retreat for relaxation. The large eat-in kitchen is a culinary enthusiast's dream, featuring stainless steel appliances, ample counter space, and a layout perfect for hosting gatherings of any size. The heart of the home lies in the family room, where a wall of windows floods the space with natural light and offers picturesque views of the private patio, with retractable awning, overlooking the tranquil pond and fountain. A bonus is that the homeowner installed a privacy fence which provides exta privacy when you most need it. Whether you're hosting barbecues or enjoying a quiet morning coffee, this outdoor oasis provides the perfect backdrop for communing with nature and unwinding after a long day. Upstairs, three additional bedrooms and two bathrooms await, providing comfortable accommodations for visiting family or guests. The loft area offers a delightful retreat, featuring a pool table and other games, ideal for entertaining and creating lasting memories with loved ones. The allure of 384 Primrose Drive extends beyond its confines, as residents of Reserve at Gwynedd gain access to an array of amenities designed to enrich and enhance every aspect of daily life. From indoor and outdoor pools to a fully equipped exercise room and a clubhouse bustling with scheduled activities, there's something for everyone to enjoy within this vibrant community. Experience luxury living and active retirement lifestyle at 384 Primrose Drive, where every detail has been thoughtfully curated to ensure comfort, convenience, and endless opportunities for leisure and enjoyment. Conveniently located to so many shops, services and major routes. Welcome home to the Reserve at Gwynedd.
Room sizes
Dining Room
16 x 13 Main Level
Kitchen
14 x 12 Main Level
Family Room
19 x 14 Main Level
Loft
20 x 17 Upper Level
Primary Bath
x Main Level
Breakfast Room
x Main Level
Master Bed
23 x 14 Main Level
Bedroom 2
16 x 14 Upper Level
Bedroom 3
14 x 10 Upper Level
Bathroom 3
15 x 15 Upper Level
Laundry
x Main Level
Bathroom 2
x Main Level
Location
Driving Directions
Travel westward along Morris Road until you reach Normandy Farms. At that point, enter the premises by turning at the traffic light located at the main entrance.
Listing Details
Summary
Architectural Type
•Carriage House, Contemporary
Garage(s)
•Garage - Front Entry, Garage Door Opener, Inside Access
Parking
•Asphalt Driveway, Attached Garage, Driveway
Interior Features
Fireplace(s)
•Marble, Mantel(s), Gas/Propane
Interior Features
•Breakfast Area, Crown Moldings, Entry Level Bedroom, Family Room Off Kitchen, Floor Plan - Open, Kitchen - Eat-In, Pantry, Soaking Tub, Sprinkler System, Stall Shower, Wainscotting, Wood Floors, Recessed Lighting, Tub Shower, Walk-in Closet(s), Door Features: French, Laundry: Main Floor
Rooms List
•Dining Room, Primary Bedroom, Bedroom 2, Bedroom 4, Kitchen, Family Room, Breakfast Room, Laundry, Loft, Bathroom 2, Bathroom 3, Primary Bathroom
Exterior Features
Exterior Features
•Awning(s), Exterior Lighting, Lawn Sprinkler, Sidewalks, Patio(s), Vinyl Siding
HOA/Condo Information
HOA Fee Includes
•All Ground Fee, Common Area Maintenance, Lawn Maintenance, Management, Pool(s), Recreation Facility, Sauna, Security Gate, Snow Removal, Trash
Community Features
•Billiard Room, Club House, Community Center, Exercise Room, Fitness Center, Game Room, Gated Community, Hot tub, Library, Meeting Room, Party Room, Pool - Indoor, Pool - Outdoor, Recreational Center, Retirement Community, Sauna, Swimming Pool
Utilities
Cooling
•Central A/C, Natural Gas
Heating
•Forced Air, Natural Gas
Miscellaneous
Lattitude : 40.199990
Longitude : -75.296070
MLS# : PAMC2100404
Views : 70
Listing Courtesy: M. Faith Philip

0%

<1%

<2%

<2.5%

<3%

>=3%

0%

<1%

<2%

<2.5%

<3%

>=3%
Notes
Page: © 2024 EveryHome, Realtors, All Rights Reserved.
The data relating to real estate for sale on this website appears in part through the BRIGHT Internet Data Exchange program, a voluntary cooperative exchange of property listing data between licensed real estate brokerage firms, and is provided by BRIGHT through a licensing agreement. Listing information is from various brokers who participate in the Bright MLS IDX program and not all listings may be visible on the site. The property information being provided on or through the website is for the personal, non-commercial use of consumers and such information may not be used for any purpose other than to identify prospective properties consumers may be interested in purchasing. Some properties which appear for sale on the website may no longer be available because they are for instance, under contract, sold or are no longer being offered for sale. Property information displayed is deemed reliable but is not guaranteed. Copyright 2024 Bright MLS, Inc.
Presentation: © 2024 EveryHome, Realtors, All Rights Reserved. EveryHome is licensed by the Pennsylvania Real Estate Commission - License RB066839
Real estate listings held by brokerage firms other than EveryHome are marked with the IDX icon and detailed information about each listing includes the name of the listing broker.
The information provided by this website is for the personal, non-commercial use of consumers and may not be used for any purpose other than to identify prospective properties consumers may be interested in purchasing.
Some properties which appear for sale on this website may no longer be available because they are under contract, have sold or are no longer being offered for sale.
Some real estate firms do not participate in IDX and their listings do not appear on this website. Some properties listed with participating firms do not appear on this website at the request of the seller. For information on those properties withheld from the internet, please call 215-699-5555








 0%
0%  <1%
<1%  <2%
<2%  <2.5%
<2.5%  >=3%
>=3%