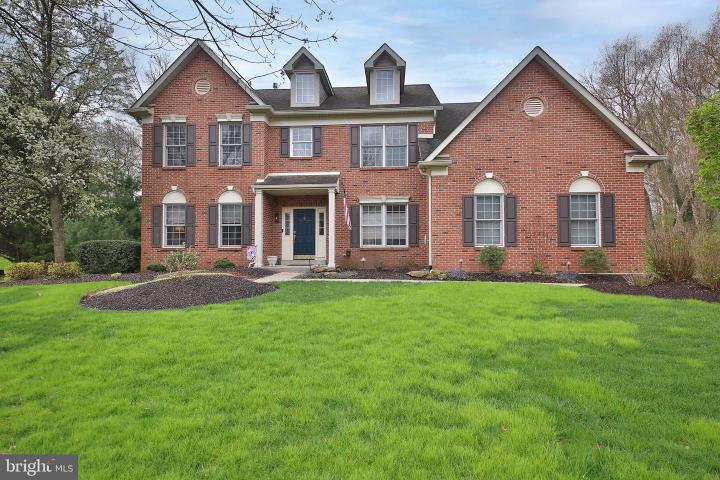No Longer Available
Asking Price - $879,000
Days on Market - 10
No Longer Available
3837 Charter Club Drive
The Ridings Of Buck
Doylestown, PA 18902
Featured Agent
EveryHome Agent
Asking Price
$879,000
Days on Market
10
No Longer Available
Bedrooms
4
Full Baths
2
Partial Baths
1
Acres
0.49
Interior SqFt
3,590
Age
23
Heating
Natural Gas
Fireplaces
1
Cooling
Central A/C
Water
Public
Sewer
Public
Garages
2
Taxes (2022)
8,777
Association
450 Per Year
Additional Details Below

EveryHome Agent
Views: 134
Featured Agent
EveryHome Realtor
Description
Are you looking for the WOW factor, out of the ordinary home? This extraordinary, brick front Provincial "Chesterfield" model home will exceed your expectations! Exquisite, handcrafted wood trims throughout and a property setting backing to quiet privacy makes this an unique find that is sure to be your very first choice. There is nothing in this one-owner home that has been left untouched--quality improvements and lovingly maintained features leaves nothing for you to do. This attractive home boasts newly, updated gourmet kitchen with honed granite tops, island with seating, extra depth cabinetry, under cabinet lighting and renovated high-end bathrooms; main bedroom bath offering free-standing tub, tile/pebble shower, heated flooring and a hall bath with cast iron tub and skylight. Hardwood flooring, custom wood built-ins, French doors, volume ceilings, finished basement, covered Brazilian wood rear porch and paver patio check marks your "must have" list...so much to appreciate, but far too many amenities to list (full color brochure available at the home) Best of all, this special home offering is just a short walk to the 'Maplewood' neighborhood playground and the Borough of Doylestown with all the conveniences it provides. Make your tour appointment today to capture the wonderful lifestyle possible in this Central Bucks 'Ridings of Buckingham' community.
Room sizes
Living Room
14 x 18 Main Level
Dining Room
11 x 13 Main Level
Kitchen
11 x 15 Main Level
Family Room
19 x 13 Main Level
Breakfast Room
11 x 15 Main Level
Study
11 x 11 Main Level
Master Bed
14 x 19 Upper Level
Bedroom 2
11 x 15 Upper Level
Bedroom 3
14 x 11 Upper Level
Bedroom 4
11 x 13 Upper Level
Sitting Room
10 x 13 Upper Level
Laundry
x Main Level
Location
Driving Directions
East on Cold Spring Creamery Rd to right on Charter Club Dr on right
Listing Details
Summary
Architectural Type
•Colonial
Garage(s)
•Garage - Side Entry, Garage Door Opener, Additional Storage Area, Inside Access
Interior Features
Flooring
•Carpet, Hardwood, Ceramic Tile, Heated
Basement
•Full, Partially Finished, Poured Concrete, Sump Pump, Workshop, Concrete Perimeter
Fireplace(s)
•Insert, Wood
Interior Features
•Built-Ins, Ceiling Fan(s), Chair Railings, Crown Moldings, Family Room Off Kitchen, Kitchen - Gourmet, Kitchen - Island, Pantry, Primary Bath(s), Recessed Lighting, Skylight(s), Soaking Tub, Stall Shower, Stove - Pellet, Tub Shower, Upgraded Countertops, Walk-in Closet(s), Wood Floors, Wainscotting, Door Features: French, Sliding Glass, Laundry: Main Floor
Appliances
•Oven/Range - Gas, Refrigerator, Six Burner Stove, Stainless Steel Appliances, Washer, Built-In Microwave, Dishwasher, Dryer, Exhaust Fan
Rooms List
•Living Room, Dining Room, Primary Bedroom, Sitting Room, Bedroom 2, Bedroom 3, Bedroom 4, Kitchen, Family Room, Breakfast Room, Study, Laundry
Exterior Features
Lot Features
•Front Yard, Landscaping, Open, Private, Rear Yard, SideYard(s)
Exterior Features
•Frame, Brick, Composition, HardiPlank Type
HOA/Condo Information
HOA Fee Includes
•Common Area Maintenance
Utilities
Cooling
•Central A/C, Electric
Heating
•Forced Air, Zoned, Natural Gas
Water
•Public, Conditioner
Miscellaneous
Lattitude : 40.327840
Longitude : -75.117620
MLS# : PABU2068954
Views : 134
Listing Courtesy: Carol Madden-Shugars of BHHS Fox & Roach-Doylestown

0%

<1%

<2%

<2.5%

<3%

>=3%

0%

<1%

<2%

<2.5%

<3%

>=3%
Notes
Page: © 2024 EveryHome, Realtors, All Rights Reserved.
The data relating to real estate for sale on this website appears in part through the BRIGHT Internet Data Exchange program, a voluntary cooperative exchange of property listing data between licensed real estate brokerage firms, and is provided by BRIGHT through a licensing agreement. Listing information is from various brokers who participate in the Bright MLS IDX program and not all listings may be visible on the site. The property information being provided on or through the website is for the personal, non-commercial use of consumers and such information may not be used for any purpose other than to identify prospective properties consumers may be interested in purchasing. Some properties which appear for sale on the website may no longer be available because they are for instance, under contract, sold or are no longer being offered for sale. Property information displayed is deemed reliable but is not guaranteed. Copyright 2024 Bright MLS, Inc.
Presentation: © 2024 EveryHome, Realtors, All Rights Reserved. EveryHome is licensed by the Pennsylvania Real Estate Commission - License RB066839
Real estate listings held by brokerage firms other than EveryHome are marked with the IDX icon and detailed information about each listing includes the name of the listing broker.
The information provided by this website is for the personal, non-commercial use of consumers and may not be used for any purpose other than to identify prospective properties consumers may be interested in purchasing.
Some properties which appear for sale on this website may no longer be available because they are under contract, have sold or are no longer being offered for sale.
Some real estate firms do not participate in IDX and their listings do not appear on this website. Some properties listed with participating firms do not appear on this website at the request of the seller. For information on those properties withheld from the internet, please call 215-699-5555








 0%
0%  <1%
<1%  <2%
<2%  <2.5%
<2.5%  >=3%
>=3%