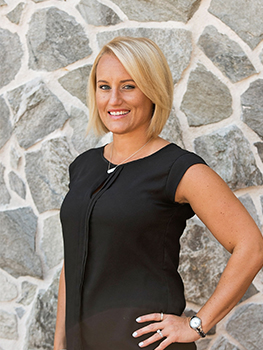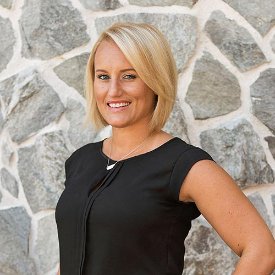For Sale
?
View other homes in Ocean View, Ordered by Price
X
Asking Price - $499,000
Days on Market - 35
38337 N Mill Lane 119
Bayside At Bethany Lakes
Ocean View, DE 19970
Featured Agent
EveryHome Agent
Asking Price
$499,000
Days on Market
35
Bedrooms
3
Full Baths
2
Partial Baths
1
Acres
11.62
Interior SqFt
2,000
Age
20
Heating
Propane
Fireplaces
1
Cooling
Central A/C
Water
Public
Sewer
Public
Garages
2
Taxes (2023)
1,336
Asociation
487 Monthly
Cap Fee
1,030
Additional Details Below

EveryHome Agent
Views: 31
Featured Agent
EveryHome Realtor
Description
Welcome to your dream coastal retreat! This stunning 3-bedroom, 2.5-bathroom renovated end unit townhouse nestled in the coveted Bayside at Bethany Lakes community promises the ultimate in luxurious beach living Upon entering, you'll be greeted by an inviting open layout, perfect for entertaining family and friends. Cozy up by the gas fireplace in the spacious living area, or step out onto the expansive front deck and bask in the serene atmosphere. The eat-in kitchen is a chef's delight, offering both functionality and style. The main floor boasts a coveted primary En-Suite, providing convenience and privacy. Ascend to the second level where you'll find a versatile entertaining space, which can easily double as an additional bedroom, along with two generously sized bedrooms and a convenient laundry area. Storage woes are a thing of the past with the rear 2-car garage, offering ample space for your vehicles and beach essentials. Whether it's surfboards, bikes, or beach chairs, you'll have plenty of room to store all your gear. Situated on Whites Creek, Bayside at Bethany Lakes is a prestigious community designed for optimal enjoyment of coastal living. Take advantage of the day dock and kayak launch for endless water adventures, or indulge in the array of amenities including indoor/outdoor pools, a game room, tennis courts, and more. Conveniently located near shopping and dining options, this townhouse offers the perfect blend of tranquility and accessibility. Whether you're seeking a year-round residence, a lucrative vacation rental investment, or a blissful beach getaway, this property ticks all the boxes. Don't miss out on the opportunity to make this exquisite townhouse your own – schedule a viewing today and discover the coastal lifestyle you've been dreaming of!
Location
Driving Directions
From DE-1S, turn right onto Fred Hudson Road. Turn right onto Cedar Neck Road. In approx. 0.2 miles turn left onto Old Mill Way, at the round about, take the 1st exit onto North Mill Lane. Last building on left
Listing Details
Summary
Architectural Type
•Coastal
Garage(s)
•Garage - Rear Entry
Interior Features
Flooring
•Carpet, Ceramic Tile, Hardwood
Fireplace(s)
•Gas/Propane
Interior Features
•Ceiling Fan(s), Kitchen - Eat-In, Recessed Lighting, Wood Floors, Laundry: Upper Floor
Appliances
•Refrigerator, Dishwasher, Disposal, Microwave, Washer, Dryer
Rooms List
•Living Room, Bedroom 2, Bedroom 3, Kitchen, Loft, Bathroom 1, Bathroom 2, Bathroom 3, Bonus Room
Exterior Features
Roofing
•Architectural Shingle
Exterior Features
•Frame, Vinyl Siding
HOA/Condo Information
HOA Fee Includes
•Common Area Maintenance, Ext Bldg Maint, Lawn Maintenance, Management, Pool(s), Trash
Community Features
•Basketball Courts, Club House, Exercise Room, Game Room, Jog/Walk Path, Meeting Room, Picnic Area, Pool - Indoor, Pool - Outdoor, Sauna, Tot Lots/Playground
Utilities
Cooling
•Central A/C, Electric
Heating
•Forced Air, Propane - Metered
Property History
May 3, 2024
Active Under Contract
5/3/24
Active Under Contract
May 3, 2024
Active Under Contract
5/3/24
Active Under Contract
May 3, 2024
Active Under Contract
5/3/24
Active Under Contract
May 3, 2024
Active Under Contract
5/3/24
Active Under Contract
May 3, 2024
Active Under Contract
5/3/24
Active Under Contract
May 3, 2024
Active Under Contract
5/3/24
Active Under Contract
May 3, 2024
Active Under Contract
5/3/24
Active Under Contract
May 3, 2024
Active Under Contract
5/3/24
Active Under Contract
May 3, 2024
Active Under Contract
5/3/24
Active Under Contract
Miscellaneous
Lattitude : 38.560650
Longitude : -75.084280
MLS# : DESU2059642
Views : 31
Listing Courtesy: ASHLEY BROSNAHAN of Long & Foster Real Estate, Inc.

0%

<1%

<2%

<2.5%

<3%

>=3%

0%

<1%

<2%

<2.5%

<3%

>=3%
Notes
Page: © 2024 EveryHome, Realtors, All Rights Reserved.
The data relating to real estate for sale on this website appears in part through the BRIGHT Internet Data Exchange program, a voluntary cooperative exchange of property listing data between licensed real estate brokerage firms, and is provided by BRIGHT through a licensing agreement. Listing information is from various brokers who participate in the Bright MLS IDX program and not all listings may be visible on the site. The property information being provided on or through the website is for the personal, non-commercial use of consumers and such information may not be used for any purpose other than to identify prospective properties consumers may be interested in purchasing. Some properties which appear for sale on the website may no longer be available because they are for instance, under contract, sold or are no longer being offered for sale. Property information displayed is deemed reliable but is not guaranteed. Copyright 2024 Bright MLS, Inc.
Presentation: © 2024 EveryHome, Realtors, All Rights Reserved. EveryHome is licensed by the Delaware Real Estate Commission - License RB-0020479
Real estate listings held by brokerage firms other than EveryHome are marked with the IDX icon and detailed information about each listing includes the name of the listing broker.
The information provided by this website is for the personal, non-commercial use of consumers and may not be used for any purpose other than to identify prospective properties consumers may be interested in purchasing.
Some properties which appear for sale on this website may no longer be available because they are under contract, have sold or are no longer being offered for sale.
Some real estate firms do not participate in IDX and their listings do not appear on this website. Some properties listed with participating firms do not appear on this website at the request of the seller. For information on those properties withheld from the internet, please call 215-699-5555








 0%
0%  <1%
<1%  <2%
<2%  <2.5%
<2.5%  >=3%
>=3%