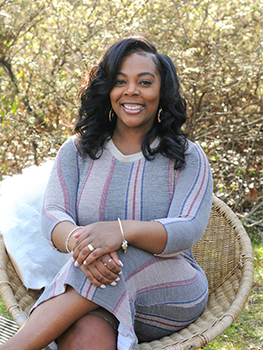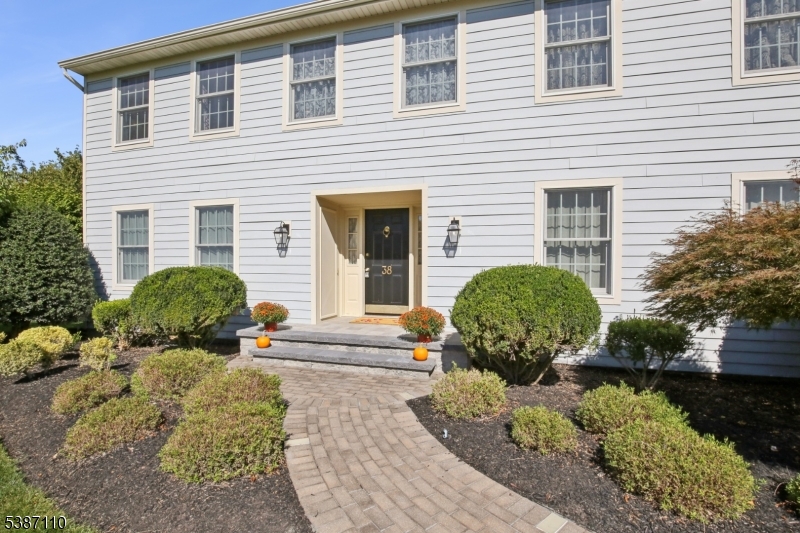For Sale
?
View other homes in Montgomery Township, Ordered by Price
X
Asking Price - $915,000
Days on Market - 59
38 Van Doren Way
Montgomery , NJ 08502
Featured Agent
EveryHome Agent
Asking Price
$915,000
Days on Market
59
Bedrooms
4
Full Baths
2
Partial Baths
1
Acres
1.00
Age
45
Heating
Natural Gas
Fireplaces
1
Cooling
Central Air
Water
Well
Sewer
Private
Garages
2
Basement
Full
Taxes (2024)
$17,400
Parking
Private
Additional Details Below

EveryHome Agent
Views: 3
Featured Agent
EveryHome Realtor
Description
Delightful Colonial in wonderful Montgomery neighborhood. This home is in move-in condition. You will be overjoyed to view this spacious home with indoor and outdoor entertaining spaces. There are so many lovely home features....hardwood floors upstairs and downstairs, large living room with frenchdoors, family room with fireplace, white open kitchen with soapstone countertops, new custom patio by Sunset creations with built-in firepit, sliding glass doors permit natural light to abound and custom built-ins in the family room. There is a large formal dining room for special gatherings too. Upstairs features the primary suite with walk-in closet, larger than it looks and bath en -suite. There are 3 additional bedrooms, all with hardwood floors and another full bath. On the first floor there is a laundry room with built ins designed to make chores easier. A delightful garden setting provides beautiful views from the newly constructed patio and built-in firepit, designed and built by Sunset Creations. There is lovely landscaping and flowering trees throughout the property. The current owners have meticulously maintained the property which also includes a whole house automatic generator. There is a full basement for extra storage or for new owners to finish, an attached side entry garage which also provided extra storage space. This is wonderful home... definitely needs to be seen in person!


Room sizes
Living Room
24 x 13 1st Floor
Dining Room
14 x 12 1st Floor
Kitchen
17 x 15 1st Floor
Family Room
13 x 20 1st Floor
Other Room 1
9 x 19 1st Floor
BedRoom 1
17 x 17 2nd Floor
BedRoom 2
14 x 10 2nd Floor
BedRoom 3
14 x 10 2nd Floor
BedRoom 4
14 x 13 2nd Floor
Other Room 2
14 x 7 1st Floor
Location
Driving Directions
Route 206 to River Road to Grist Mill Dr to Van Doren Way OR Route 206 to River Road to Belle Mead Griggstown Rd to Riveredge Rd to Van Doren Way
Listing Details
Summary
Architectural Type
•Colonial
Garage(s)
•Attached Garage
Interior Features
Basement
•Full, Unfinished
Fireplace(s)
•Family Room, Wood Burning
Inclusions
•Cable TV, Garbage Extra Charge
Interior Features
•Walk-In Closet
Appliances
•Cooktop - Gas, Dishwasher, Dryer, Range/Oven-Gas, Washer
Rooms List
•Master Bedroom: Full Bath, Walk-In Closet
• Kitchen: Eat-In Kitchen
• 1st Floor Rooms: Dining Room, Family Room, Foyer, Garage Entrance, Kitchen, Laundry, Living Room, Pantry
• 2nd Floor Rooms: 4 Or More Bedrooms, Bath(s)
Exterior Features
Exterior Features
•Patio, Composition Siding
Utilities
Heating
•Forced Hot Air, Gas-Natural
Additional Utilities
•Gas-Natural
Miscellaneous
Lattitude : 40.43798
Longitude : -74.62362
Listing Courtesy: Stephanie D Will of COLDWELL BANKER REALTY

0%

<1%

<2%

<2.5%

<3%

>=3%

0%

<1%

<2%

<2.5%

<3%

>=3%


Notes
Page: © 2025 EveryHome, Realtors, All Rights Reserved.
The data relating to real estate for sale on this website comes in part from the IDX Program of Garden State Multiple Listing Service, L.L.C. Real estate listings held by other brokerage firms are marked as IDX Listing. Information deemed reliable but not guaranteed. Copyright © 2025 Garden State Multiple Listing Service, L.L.C. All rights reserved. Notice: The dissemination of listings on this website does not constitute the consent required by N.J.A.C. 11:5.6.1 (n) for the advertisement of listings exclusively for sale by another broker. Any such consent must be obtained in writing from the listing broker.
Presentation: © 2025 EveryHome, Realtors, All Rights Reserved. EveryHome is licensed by the New Jersey Real Estate Commission - License 0901599
Real estate listings held by brokerage firms other than EveryHome are marked with the IDX icon and detailed information about each listing includes the name of the listing broker.
The information provided by this website is for the personal, non-commercial use of consumers and may not be used for any purpose other than to identify prospective properties consumers may be interested in purchasing.
Some properties which appear for sale on this website may no longer be available because they are under contract, have sold or are no longer being offered for sale.
Some real estate firms do not participate in IDX and their listings do not appear on this website. Some properties listed with participating firms do not appear on this website at the request of the seller. For information on those properties withheld from the internet, please call 215-699-5555













 0%
0%  <1%
<1%  <2%
<2%  <2.5%
<2.5%  <3%
<3%  >=3%
>=3%

