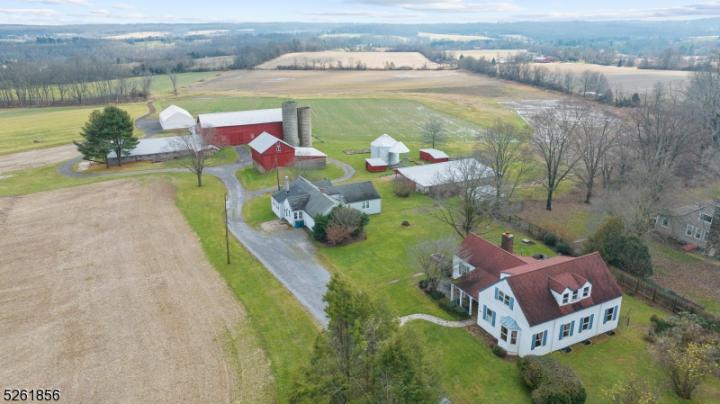For Sale
?
View other homes in East Amwell Township, Ordered by Price
X
Asking Price - $2,300,000
Days on Market - 68
38 Old York Road
East Amwell , NJ 08551
Featured Agent
EveryHome Realtor
Asking Price
$2,300,000
Days on Market
68
Bedrooms
4
Full Baths
2
Partial Baths
0
Acres
146.71
Interior Sqft
2,646
Age
89
Heating
Oil
Fireplaces
1
Cooling
Window Unit(s)
Water
Well
Sewer
Private
Garages
2
Basement
Walkout
Taxes (2023)
$13,284
Parking
2 Cars
Additional Details Below

EveryHome Realtor
Views: 38
Featured Agent
EveryHome Realtor
Description
Welcome to Top Of The Ridge Farm! TWO HOMES ON THIS PROPERTY. Situated on147 SPECTACULAR PRESERVED ACRES, this farm is a perfect slice of secluded heaven with BREATHTAKING VIEWS of Amwell Valley and Sourland Mountains. The farm received awards for its conservation work, and benefits from its location on fertile soil, surrounded by vineyards and organic vegetable farms. This rural area is renowned for its equestrian farms. THE MAIN HOME is filled with an abundance of Farm House Charm and features three bedrooms, an eat-in kitchen, a dining room, a large commanding entry foyer, with first-floor master. The Cathedral great room boasts floor-to-ceiling built-ins and a full wall window, while the fireplace showcases a magnificent 14-foot hearth. Additional features of the main home include a sun porch and fine crafted knotty pine moldings throughout. THE SECOND HOME is a lovely Ranch with three large bedrooms, two full baths, large eat-in kitchen, family and living room. This farm also includes, a dairy barn, with beamed hayloft, machine shed, and a work shop in a three story carriage barn with beautiful stone work. The possibilities for use here are endless. Location, Location! Philadelphia, NYC, and the NJ shore just over an hour away. River towns with the best restaurants in the tristate area 15 minutes away. Close to Rte 202 and commuting highways and shopping. Please View Video As Represents The Farm, Fields, Woods
Room sizes
Living Room
26 x 15 1st Floor
Dining Room
12 x 17 1st Floor
Kitchen
12 x 11 1st Floor
Other Room 1
23 x 9 1st Floor
BedRoom 1
14 x 17 1st Floor
BedRoom 2
17 x 13 2nd Floor
BedRoom 3
16 x 13 2nd Floor
BedRoom 4
16 x 13 2nd Floor
Other Room 2
14 x 11 1st Floor
Other Room 3
5 x 5 1st Floor
Location
Driving Directions
Rt 202/31. To Old York Road To #38 on right hand side
Listing Details
Summary
Architectural Type
•Cape Cod
Garage(s)
•Attached Garage
Parking
•2 Car Width, Additional Parking, Crushed Stone, Gravel
Interior Features
Flooring
•Tile, Vinyl-Linoleum, Wood
Basement
•Bilco-Style Door, Finished-Partially, Full, Walkout, Additional Bath,GameRoom,Laundry,Storage,Walkout,Workshop
Fireplace(s)
•Great Room, Wood Burning, Wood Stove-Freestanding
Inclusions
•Cable TV Available
Interior Features
•CeilBeam,Blinds,CODetect,Cathedral Ceilings,Drapes,Fire Extinguisher,High Ceilings,Smoke Detector,Stall Shower,TubOnly,Walk in Closets
Appliances
•Carbon Monoxide Detector, Cooktop - Electric, Dishwasher, Dryer, Kitchen Exhaust Fan, Range/Oven-Electric, Refrigerator, Self Cleaning Oven, Stackable Washer/Dryer, Sump Pump, Washer
Rooms List
•Master Bedroom: 1st Floor, Walk-In Closet
• Kitchen: Country Kitchen, Eat-In Kitchen, Pantry
• 1st Floor Rooms: 1 Bedroom, Bath Main, Breakfast Room, Dining Room, Entrance Vestibule, Florida/3Season, Foyer, Great Room, Kitchen, Pantry
• 2nd Floor Rooms: 3 Bedrooms, Attic, Storage Room
• Baths: Stall Shower, Tub Only
Exterior Features
Lot Features
•Irregular Lot, Open Lot, Stream On Lot, Wooded Lot
Exterior Features
•Barn/Stable, Enclosed Porch(es), Greenhouse Type Room, Open Porch(es), Outbuilding(s), Patio, Privacy Fence, Storage Shed, Storm Window(s), Workshop, Clapboard, Wood
Utilities
Cooling
•Ceiling Fan, Window A/C(s)
Heating
•1 Unit, Radiators - Hot Water, Oil Above Ground In House
Additional Utilities
•Electric
Miscellaneous
Lattitude : 40.4462132
Longitude : -74.847497
MLS# : 3887616
Views : 38
Listing Courtesy: WEICHERT REALTORS

0%

<1%

<2%

<2.5%

<3%

>=3%

0%

<1%

<2%

<2.5%

<3%

>=3%
Notes
Page: © 2024 EveryHome, Realtors, All Rights Reserved.
The data relating to real estate for sale on this website comes in part from the IDX Program of Garden State Multiple Listing Service, L.L.C. Real estate listings held by other brokerage firms are marked as IDX Listing. Information deemed reliable but not guaranteed. Copyright © 2024 Garden State Multiple Listing Service, L.L.C. All rights reserved. Notice: The dissemination of listings on this website does not constitute the consent required by N.J.A.C. 11:5.6.1 (n) for the advertisement of listings exclusively for sale by another broker. Any such consent must be obtained in writing from the listing broker.
Presentation: © 2024 EveryHome, Realtors, All Rights Reserved. EveryHome is licensed by the New Jersey Real Estate Commission - License 0901599
Real estate listings held by brokerage firms other than EveryHome are marked with the IDX icon and detailed information about each listing includes the name of the listing broker.
The information provided by this website is for the personal, non-commercial use of consumers and may not be used for any purpose other than to identify prospective properties consumers may be interested in purchasing.
Some properties which appear for sale on this website may no longer be available because they are under contract, have sold or are no longer being offered for sale.
Some real estate firms do not participate in IDX and their listings do not appear on this website. Some properties listed with participating firms do not appear on this website at the request of the seller. For information on those properties withheld from the internet, please call 215-699-5555








 <1%
<1%  <2%
<2%  <2.5%
<2.5%  <3%
<3%  >=3%
>=3%