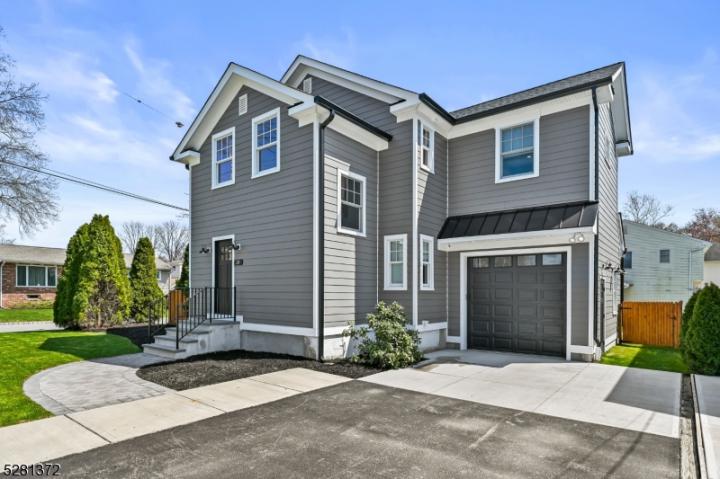No Longer Available
Asking Price - $725,000
Days on Market - 18
No Longer Available
38 Laurelton Road
Lake Parsippany
Parsippany Troy Hills , NJ 07054
Featured Agent
EveryHome Realtor
Asking Price
$725,000
Days on Market
18
No Longer Available
Bedrooms
3
Full Baths
4
Partial Baths
0
Acres
0.14
Age
82
Heating
Natural Gas
Cooling
Central Air
Water
Public
Sewer
Public
Garages
1
Basement
Full
Taxes (2023)
$6,940
Association
$140 Per Year
Parking
2 Cars
Additional Details Below

EveryHome Realtor
Views: 6
Featured Agent
EveryHome Realtor
Description
One block from the lake, on a fenced-in corner lot awaits your opportunity to own this thoughtfully planned, custom home with a standby Kohler generator. Crafted with premium materials and drenched in natural light, this modern 3-bedroom, 4-full-bathroom home will not disappoint. An open floor plan on the first level easily connects you to your private outdoor space that includes an oversized paver patio and barbecue area; a separate fenced-in garden with raised beds; plus a large storage shed perfect for garden items or toys. On the second level, you'll find all 3 bedrooms including the well-appointed primary suite that boasts lake views, a walk-in closet, and a full bath with steam shower and radiant heat floors. The finished basement offers additional living space with a 4th full bath, laundry room, flex space, and large storage room. Off the mudroom is access to a uniquely designed heated garage with 14-foot ceilings, a kayak pulley system, and an oversized commercial-grade door with bolt lock to easily accommodate a car with a roof rack and kayaks, a pickup truck, or a large SUV. Be sure to review the additional disclosure in the media section for building materials and key features. Premium Lake Membership is optional and includes Beach access, Clubhouse access, and voting rights. Basic Lake Membership is required of all LPA residents.
Room sizes
Living Room
14 x 12 1st Floor
Dining Room
11 x 10 1st Floor
Kitchen
15 x 9 1st Floor
Den Room
14 x 8 Basement
Other Room 1
16 x 8 1st Floor
BedRoom 1
15 x 18 2nd Floor
BedRoom 2
9 x 12 2nd Floor
BedRoom 3
14 x 16 2nd Floor
Other Room 2
16 x 3 1st Floor
Other Room 3
14 x 11 Basement
Location
Driving Directions
Lake Shore Dr to Dundee Rd. Left on Laurelton Rd. House is first on left (corner lot).
Listing Details
Summary
Architectural Type
•Custom Home
Garage(s)
•Attached,Inside Entrance,Oversize
Interior Features
Basement
•Finished, Full, Bath(s) Den, Laundry Room, Storage Room, Utility Room
Inclusions
•Cable TV, Garbage Included
Interior Features
•High Ceilings,Security System,Stall Shower,Steam,TubOnly,Walk in Closets
Appliances
•Carbon Monoxide Detector, Dishwasher, Dryer, Generator-Built-In, Microwave Oven, Range/Oven-Gas, Refrigerator, Washer, Water Softener-Own
Rooms List
•Master Bedroom: Full Bath, Walk-In Closet
• Kitchen: Not Eat-In Kitchen
• 1st Floor Rooms: Additional Bath, Dining Room, Foyer, Garage Entrance, Kitchen, Living Room, Mud Room
• 2nd Floor Rooms: 3 Bedrooms, Bath Main, Bath(s)
• 3rd Floor Rooms: Attic
• Baths: Stall Shower, Steam
Exterior Features
Lot Features
•Corner, Level Lot
Exterior Features
•Patio, Privacy Fence, Storage Shed, Wood Fence
HOA/Condo Information
Community Features
•Lake Privileges
Utilities
Cooling
•Central Air, Ductless Split AC, Multi-Zone Cooling
Heating
•Baseboard - Hotwater, Multi-Zone, Radiant - Electric, Radiant - Hot Water, Gas-Natural
Additional Utilities
•All Underground
Miscellaneous
Lattitude : 40.85807
Longitude : -74.43421
Listed By: Eileen Kelly (info@EileenKellyRealtor.com) of COLDWELL BANKER REALTY

0%

<1%

<2%

<2.5%

<3%

>=3%

0%

<1%

<2%

<2.5%

<3%

>=3%
Notes
Page: © 2024 EveryHome, Realtors, All Rights Reserved.
The data relating to real estate for sale on this website comes in part from the IDX Program of Garden State Multiple Listing Service, L.L.C. Real estate listings held by other brokerage firms are marked as IDX Listing. Information deemed reliable but not guaranteed. Copyright © 2024 Garden State Multiple Listing Service, L.L.C. All rights reserved. Notice: The dissemination of listings on this website does not constitute the consent required by N.J.A.C. 11:5.6.1 (n) for the advertisement of listings exclusively for sale by another broker. Any such consent must be obtained in writing from the listing broker.
Presentation: © 2024 EveryHome, Realtors, All Rights Reserved. EveryHome is licensed by the New Jersey Real Estate Commission - License 0901599
Real estate listings held by brokerage firms other than EveryHome are marked with the IDX icon and detailed information about each listing includes the name of the listing broker.
The information provided by this website is for the personal, non-commercial use of consumers and may not be used for any purpose other than to identify prospective properties consumers may be interested in purchasing.
Some properties which appear for sale on this website may no longer be available because they are under contract, have sold or are no longer being offered for sale.
Some real estate firms do not participate in IDX and their listings do not appear on this website. Some properties listed with participating firms do not appear on this website at the request of the seller. For information on those properties withheld from the internet, please call 215-699-5555








 <1%
<1%  <2%
<2%  <2.5%
<2.5%  <3%
<3%  >=3%
>=3%