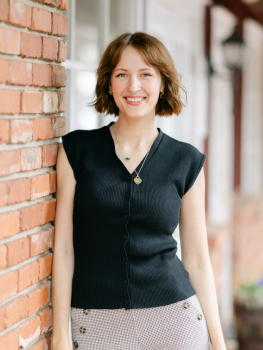For Sale
?
View other homes in Buckingham Township, Ordered by Price
X
Asking Price - $369,000
Days on Market - 78
377 Spring Meadow Circle
Buckingham Springs
New Hope, PA 18938
Featured Agent
EveryHome Agent
Asking Price
$369,000
Days on Market
78
Bedrooms
2
Full Baths
2
Interior SqFt
1,568
Age
29
Heating
Electric
Fireplaces
1
Cooling
Central A/C
Sewer
Public
Garages
1
Taxes (2025)
2,816
Lot Lease
$800 Monthly
Additional Details Below

EveryHome Agent
Views: 229
Featured Agent
EveryHome Realtor
Description
This lovely home in active 55+ community awaits your decorating touch. The home has many special features: Large covered front porch with skylight and rails with gate, a side deck with and privacy fencing and a gate, both great for dogs, heated and cooled garage and so much more. Enter the home to the foyer with coat closet and the large living room with fireplace that opens to the dining room. The DR has sliding glass door opens to the side deck. The kitchen is efficient with newer appliances, plenty of cabinets and a window over the sink that looks out at the side deck. The breakfast room opens to the kitchen and living room. The laundry/utility room has cabinets and door to the garage with extra storage. There is a full hall bathroom and a second bedroom with the primary bedroom at the back of the house. The primary has a large walk-in closet and a primary bathroom with two- person vanity and shower stall with a bench plu professionaly organized walk in closets. Walking distance to mailboxes. Lot rent includes trash, sewer, clubhouse and pool, this is a very active community, come see if this is the right fit for you.


Room sizes
Living Room
18 x 18 Main Level
Dining Room
12 x 10 Main Level
Kitchen
10 x 10 Main Level
Primary Bath
12 x 9 Main Level
Bathroom 2
7 x 6 Main Level
Master Bed
15 x 12 Main Level
Bedroom 2
13 x 12 Main Level
Breakfast Room
14 x 9 Main Level
Laundry
9 x 9 Main Level
Location
Driving Directions
202 to 413 south to entrance of Buckingham Springs to right on Spring Meadow Cir to house on the left, cross street is Countryside Cir.
Listing Details
Summary
Architectural Type
•Ranch/Rambler
Garage(s)
•Additional Storage Area, Garage - Front Entry
Interior Features
Flooring
•Ceramic Tile, Carpet
Basement
•Crawl Space, Block, Slab
Fireplace(s)
•Corner, Mantel(s), Screen, Wood
Interior Features
•Attic, Bathroom - Walk-In Shower, Breakfast Area, Carpet, Ceiling Fan(s), Entry Level Bedroom, Floor Plan - Open, Formal/Separate Dining Room, Kitchen - Galley, Skylight(s), Walk-in Closet(s), Water Treat System, Window Treatments, Door Features: Six Panel, Insulated, Sliding Glass, Laundry: Has Laundry
Appliances
•Dishwasher, Dryer - Electric, Exhaust Fan, Oven/Range - Electric, Range Hood, Refrigerator, Washer, Water Conditioner - Owned, Water Heater
Rooms List
•Living Room, Dining Room, Primary Bedroom, Bedroom 2, Kitchen, Breakfast Room, Laundry, Bathroom 2, Primary Bathroom
Exterior Features
Roofing
•Shingle, Fiberglass
Exterior Features
•Chimney Cap(s), Deck(s), Porch(es), Vinyl Siding
HOA/Condo Information
HOA Fee Includes
•Common Area Maintenance, Pool(s), Recreation Facility, Road Maintenance, Sewer, Snow Removal, Trash
Community Features
•Billiard Room, Club House, Common Grounds, Fitness Center, Hot tub, Library, Meeting Room, Party Room, Pool - Outdoor, Swimming Pool
Utilities
Cooling
•Central A/C, Electric
Heating
•Central, Forced Air, Electric
Additional Utilities
•Electric Available, Cable TV Available, Sewer Available, Water Available
Miscellaneous
Lattitude : 40.301000
Longitude : -75.035240
MLS# : PABU2104000
Views : 229
Listing Courtesy: Janet Sutton of Keller Williams Real Estate-Doylestown

0%

<1%

<2%

<2.5%

<3%

>=3%

0%

<1%

<2%

<2.5%

<3%

>=3%


Notes
Page: © 2025 EveryHome, Realtors, All Rights Reserved.
The data relating to real estate for sale on this website appears in part through the BRIGHT Internet Data Exchange program, a voluntary cooperative exchange of property listing data between licensed real estate brokerage firms, and is provided by BRIGHT through a licensing agreement. Listing information is from various brokers who participate in the Bright MLS IDX program and not all listings may be visible on the site. The property information being provided on or through the website is for the personal, non-commercial use of consumers and such information may not be used for any purpose other than to identify prospective properties consumers may be interested in purchasing. Some properties which appear for sale on the website may no longer be available because they are for instance, under contract, sold or are no longer being offered for sale. Property information displayed is deemed reliable but is not guaranteed. Copyright 2025 Bright MLS, Inc.
Presentation: © 2025 EveryHome, Realtors, All Rights Reserved. EveryHome is licensed by the Pennsylvania Real Estate Commission - License RB066839
Real estate listings held by brokerage firms other than EveryHome are marked with the IDX icon and detailed information about each listing includes the name of the listing broker.
The information provided by this website is for the personal, non-commercial use of consumers and may not be used for any purpose other than to identify prospective properties consumers may be interested in purchasing.
Some properties which appear for sale on this website may no longer be available because they are under contract, have sold or are no longer being offered for sale.
Some real estate firms do not participate in IDX and their listings do not appear on this website. Some properties listed with participating firms do not appear on this website at the request of the seller. For information on those properties withheld from the internet, please call 215-699-5555













 0%
0%  <1%
<1%  <2%
<2%  <2.5%
<2.5%  <3%
<3%  >=3%
>=3%



