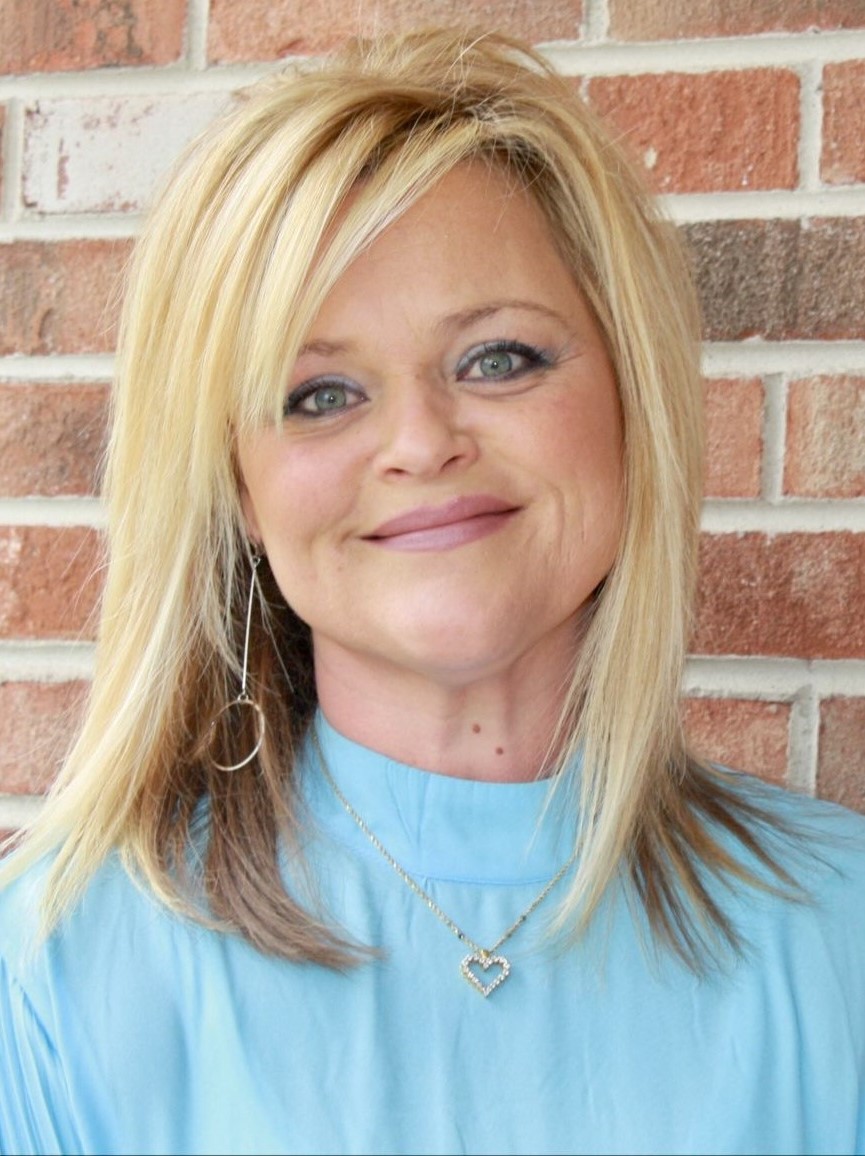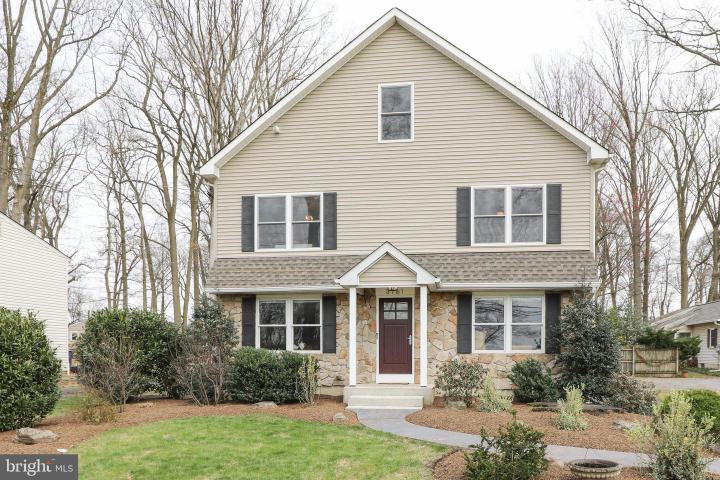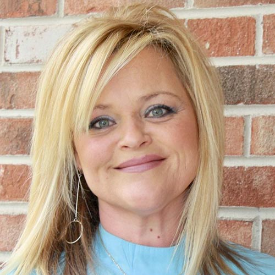No Longer Available
Asking Price - $699,900
Days on Market - 34
No Longer Available
3761 Cold Spring Creamery Rd
Doylestown, PA 18902
Featured Agent
EveryHome Realtor
Asking Price
$699,900
Days on Market
34
No Longer Available
Bedrooms
5
Full Baths
3
Partial Baths
1
Acres
0.50
Interior SqFt
4,037
Age
18
Heating
Natural Gas
Cooling
Central A/C
Sewer
Private
Garages
2
Taxes (2023)
5,802
Additional Details Below

EveryHome Realtor
Views: 413
Featured Agent
EveryHome Realtor
Description
Wow! A Large three story home with five bedrooms and three and one-half bathrooms on one-half acre in the Central Bucks District. This fabulous home offers a fantastic Gourmet Kitchen, Granite Countertops, huge island, wine cooler, and natural Cherry Cabinets. The first floor also boasts a Formal Living Room and Formal Dining Room, wider Oak finished hardwood floors in the Kitchen and Dining Room, wide baseboard trim, and Anderson tilt-out windows. The Breakfast room has French Doors leading to the large patio with a custom fire pit, perfect for outside entertaining. Each floor includes large contemporary tiled bathrooms. The second level features a large Master Suite with a private bath with tiled floor, whirlpool tub, separate shower, double sinks, and a huge walk-in closet. Two other spacious bedrooms share a Jack ‘n Jill Bath. The staircase continues to the 3rd level with two finished Bedrooms/Bonus rooms, perfectly set up as a guest area/office or playrooms with a full bath. Large attic storage space is accessible in each room. Many other great features include natural gas for cooking and heating, stainless steel appliances, 2 zone heating, central air, newer roof, whole house generator, and lots of storage in the basement along with a new hybrid water heater. The separate 2 car garage is perfect for your vehicles and more storage. Located across from a community ballfield. Located close to Doylestown for shopping, entertainment, and many fabulous restaurants.
Room sizes
Living Room
18 x 24 Main Level
Dining Room
14 x 17 Main Level
Kitchen
14 x 10 Main Level
Family Room
18 x 19 Main Level
Basement
32 x 24 Lower Level
Laundry
18 x 13 Upper Level
Master Bed
18 x 19 Upper Level
Bedroom 2
19 x 19 Upper Level
Bedroom 3
19 x 19 Upper Level
Bedroom 4
13 x 15 Upper Level
Bedroom 5
13 x 14 Upper Level
Primary Bath
14 x 13 Upper Level
Location
Driving Directions
From Doylestown: Main Street North to east on Rt 313 (Swamp Rd) to left on Cold Spring Creamery Rd to home on right
Listing Details
Summary
Architectural Type
•Traditional
Garage(s)
•Garage - Front Entry, Garage Door Opener
Parking
•Paved Driveway, Private, Detached Garage, Driveway
Interior Features
Basement
•Full, Concrete Perimeter
Interior Features
•Breakfast Area, Cedar Closet(s), Ceiling Fan(s), Crown Moldings, Floor Plan - Traditional, Formal/Separate Dining Room, Kitchen - Eat-In, Kitchen - Island, Soaking Tub, Stall Shower, Tub Shower, Upgraded Countertops, Walk-in Closet(s), Water Treat System, WhirlPool/HotTub, Wine Storage, Door Features: French, Laundry: Has Laundry, Upper Floor, Washer In Unit, Dryer In Unit
Appliances
•Built-In Microwave, Cooktop, Dishwasher, Oven - Wall, Oven - Double, Refrigerator, Stainless Steel Appliances, Water Heater - High-Efficiency, Washer, Dryer - Gas
Rooms List
•Living Room, Dining Room, Primary Bedroom, Bedroom 2, Bedroom 3, Bedroom 4, Kitchen, Family Room, Basement, Breakfast Room, Bedroom 1, Laundry, Bathroom 3, Attic, Primary Bathroom, Half Bath
Exterior Features
Roofing
•Architectural Shingle
Lot Features
•Front Yard, Cleared, Level, Rear Yard, SideYard(s)
Exterior Features
•Exterior Lighting, Stone, Vinyl Siding
Utilities
Cooling
•Central A/C, Electric
Heating
•Forced Air, Heat Pump - Electric BackUp, Natural Gas
Miscellaneous
Lattitude : 40.328040
Longitude : -75.119960
MLS# : PABU2067138
Views : 413
Listing Courtesy: Nanette Fitzpatrick of BHHS Fox & Roach-Doylestown

0%

<1%

<2%

<2.5%

<3%

>=3%

0%

<1%

<2%

<2.5%

<3%

>=3%
Notes
Page: © 2024 EveryHome, Realtors, All Rights Reserved.
The data relating to real estate for sale on this website appears in part through the BRIGHT Internet Data Exchange program, a voluntary cooperative exchange of property listing data between licensed real estate brokerage firms, and is provided by BRIGHT through a licensing agreement. Listing information is from various brokers who participate in the Bright MLS IDX program and not all listings may be visible on the site. The property information being provided on or through the website is for the personal, non-commercial use of consumers and such information may not be used for any purpose other than to identify prospective properties consumers may be interested in purchasing. Some properties which appear for sale on the website may no longer be available because they are for instance, under contract, sold or are no longer being offered for sale. Property information displayed is deemed reliable but is not guaranteed. Copyright 2024 Bright MLS, Inc.
Presentation: © 2024 EveryHome, Realtors, All Rights Reserved. EveryHome is licensed by the Pennsylvania Real Estate Commission - License RB066839
Real estate listings held by brokerage firms other than EveryHome are marked with the IDX icon and detailed information about each listing includes the name of the listing broker.
The information provided by this website is for the personal, non-commercial use of consumers and may not be used for any purpose other than to identify prospective properties consumers may be interested in purchasing.
Some properties which appear for sale on this website may no longer be available because they are under contract, have sold or are no longer being offered for sale.
Some real estate firms do not participate in IDX and their listings do not appear on this website. Some properties listed with participating firms do not appear on this website at the request of the seller. For information on those properties withheld from the internet, please call 215-699-5555








 0%
0%  <1%
<1%  <2%
<2%  <2.5%
<2.5%  >=3%
>=3%