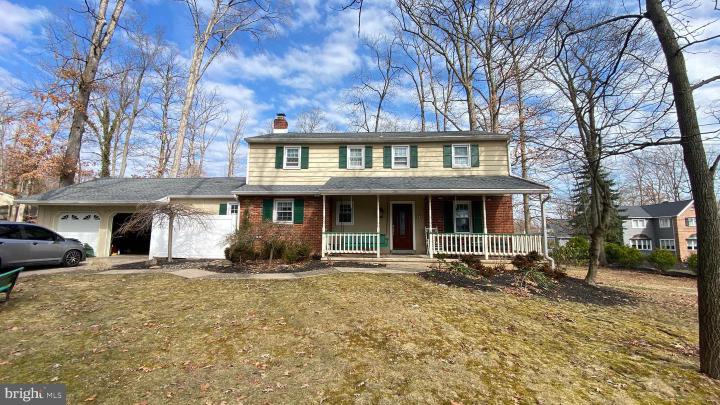Description
Large family home with traditional layout on a no-thru street in PA's top school district Springford is up for sale. Features include huge 4 car garage, stamped concrete driveway, Upgraded kitchen with granite countertops, cherry cabinets and wainscoting, a wonderfully expanded dining room, primary bedroom with skylight and bath and walk-in closet, large front porch and rear pad, new water treatment equipment, 200 amp electric and alarm system on a picturesque, quiet neighborhood. The large yard offers space for little one's imagination or improvements on the property. Minutes from shopping, parks and major highways, if you don't know the area, take some time to find out why this is highly desired by many families.








 0%
0%  <1%
<1%  <2%
<2%  <2.5%
<2.5%  >=3%
>=3%