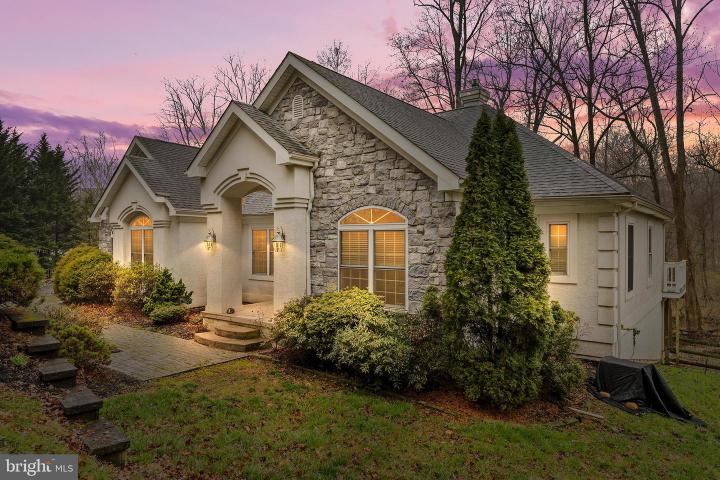For Sale
?
View other homes in Hockssn Greenvl Centrvl, Ordered by Price
X
Asking Price - $800,000
Days on Market - 37
3718 Mill Creek Road
Crossgates
Hockessin, DE 19707
Featured Agent
EveryHome Realtor
Asking Price
$800,000
Days on Market
37
Bedrooms
5
Full Baths
4
Acres
0.81
Interior SqFt
3,700
Age
17
Heating
Propane
Fireplaces
1
Cooling
Central A/C
Sewer
Public
Garages
3
Taxes (2022)
5,571
Additional Details Below

EveryHome Agent
Views: 127
Featured Agent
EveryHome Realtor
Description
Welcome to 3718 Millcreek Road, where luxury meets tranquility in this stunning five-bedroom, four-bathroom residence. Nestled amidst a picturesque wooded landscape with a serene creek, this home offers the epitome of single-level living with hardwood flooring throughout. Step into the grand vaulted Great Room, boasting a floor-to-ceiling stone gas fireplace, setting the tone for elegant gatherings or cozy nights in. The gourmet kitchen is a chef's dream with tile flooring, gas cooking, and ample cabinet space, complemented by a charming dining nook with sliding doors leading to a deck overlooking breathtaking nature views. The main level offers four bedrooms, including the Primary Bedroom suite, featuring a private deck and a luxurious En-Suite bathroom with dual vanities, a glass-enclosed shower, and a separate soaking tub. Another bedroom boasts its own private En-Suite bathroom, while the remaining two bedrooms share a full bathroom in the hallway. A spacious laundry room and access to an attached 3+ car garage provide convenience and ease of living. Descend to the finished lower-level to discover a sprawling game room and wet bar, complete with a pool table and chairs for endless entertainment. A fifth bedroom awaits with a tray ceiling, double closets, and an adjacent full bathroom, offering a secluded retreat for guests or family members. Step outside to the serene paver patio, where you can unwind amidst the tranquil backdrop of the wooded view and the soothing sounds of the creek. This exquisite residence seamlessly combines luxury, comfort, and natural beauty, offering an unparalleled living experience in every aspect.
Room sizes
Living Room
19 x 22 Main Level
Dining Room
12 x 13 Main Level
Kitchen
14 x 11 Main Level
Rec Room
46 x 25 Lower Level
Breakfast Room
14 x 11 Main Level
Primary Bath
12 x 12 Main Level
Master Bed
15 x 18 Main Level
Bedroom 2
14 x 18 Lower Level
Bedroom 3
14 x 14 Main Level
Bedroom 4
13 x 13 Main Level
Bedroom 5
11 x 12 Main Level
Foyer
6 x 12 Main Level
Location
Driving Directions
Graves Rd to Millcreek Rd.
Listing Details
Summary
Architectural Type
•Raised Ranch/Rambler
Garage(s)
•Garage - Side Entry
Interior Features
Basement
•Partial, Fully Finished, Concrete Perimeter
Fireplace(s)
•Gas/Propane
Appliances
•Built-In Microwave, Built-In Range, Dishwasher, Disposal, Oven - Self Cleaning
Rooms List
•Living Room, Dining Room, Primary Bedroom, Bedroom 2, Bedroom 3, Bedroom 4, Bedroom 5, Kitchen, Foyer, Breakfast Room, Recreation Room, Primary Bathroom, Full Bath
Exterior Features
Exterior Features
•Stucco, Stone
Utilities
Cooling
•Central A/C, Electric
Heating
•Forced Air, Propane - Leased
Property History
Apr 15, 2024
Price Decrease
$825,000 to $800,000 (-3.03%)
Miscellaneous
Lattitude : 39.754040
Longitude : -75.678660
MLS# : DENC2057434
Views : 127
Listing Courtesy: Michael Severns of Redfin Corporation

0%

<1%

<2%

<2.5%

<3%

>=3%

0%

<1%

<2%

<2.5%

<3%

>=3%
Notes
Page: © 2024 EveryHome, Realtors, All Rights Reserved.
The data relating to real estate for sale on this website appears in part through the BRIGHT Internet Data Exchange program, a voluntary cooperative exchange of property listing data between licensed real estate brokerage firms, and is provided by BRIGHT through a licensing agreement. Listing information is from various brokers who participate in the Bright MLS IDX program and not all listings may be visible on the site. The property information being provided on or through the website is for the personal, non-commercial use of consumers and such information may not be used for any purpose other than to identify prospective properties consumers may be interested in purchasing. Some properties which appear for sale on the website may no longer be available because they are for instance, under contract, sold or are no longer being offered for sale. Property information displayed is deemed reliable but is not guaranteed. Copyright 2024 Bright MLS, Inc.
Presentation: © 2024 EveryHome, Realtors, All Rights Reserved. EveryHome is licensed by the Delaware Real Estate Commission - License RB-0020479
Real estate listings held by brokerage firms other than EveryHome are marked with the IDX icon and detailed information about each listing includes the name of the listing broker.
The information provided by this website is for the personal, non-commercial use of consumers and may not be used for any purpose other than to identify prospective properties consumers may be interested in purchasing.
Some properties which appear for sale on this website may no longer be available because they are under contract, have sold or are no longer being offered for sale.
Some real estate firms do not participate in IDX and their listings do not appear on this website. Some properties listed with participating firms do not appear on this website at the request of the seller. For information on those properties withheld from the internet, please call 215-699-5555








 0%
0%  <1%
<1%  <2%
<2%  <2.5%
<2.5%  >=3%
>=3%