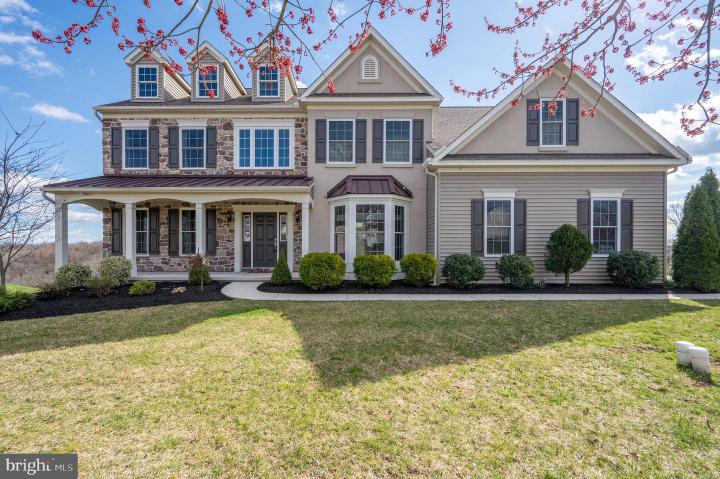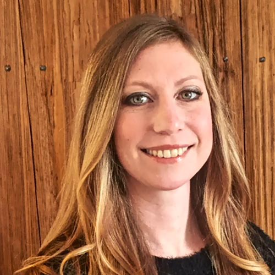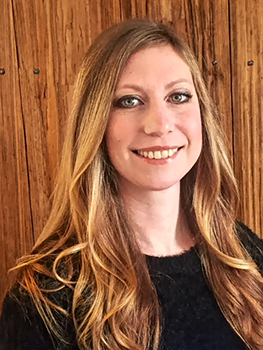Description
Relocation is the only reason these sellers are leaving this, 4, possible 5-bedroom, 3.5-bathroom home with a partial daylight, walk-out basement, side entry two-car garage, and breathtaking views. This stunning home exudes curb appeal with its covered front porch, freshly painted front door and shutters, stone façade, dormers, and statement columns. Enter through the front door into the grand two-story foyer boasting gleaming hardwood flooring and a gorgeous Palladian window allowing for ample natural lighting. To your left, discover the formal living room with plush carpeting and large windows. To your right, you will find the formal dining room also offering hardwood flooring, and bay window, and an entryway to the 40-handle kitchen. This incredible kitchen is equipped with granite countertops, island with electric and built-in range, double wall ovens, breakfast bar, spacious pantry, nickel hardware, double sink, gas cooking, vinyl tile flooring, and half wall to the bright breakfast room. The breakfast room features a nickel chandelier, skylights, plenty of windows, and a glass slider to the rear wooden deck with vinyl railings and unbelievable views for miles! The kitchen offers an open concept to the family room complete with a stone, gas-fueled fireplace, Palladian windows, and plush carpeting. A bonus room that could be used as an office or main floor bedroom and a convenient half bath are located just off of the family room. Completing the main floor is the generously sized laundry room with built-in cabinetry and storage shelving. Two separate stair sets lead you to the second floor offering a catwalk, second story loft/living area, 3 full baths and 4 additional bedrooms. The primary suite will surely impress with its double door entry, sitting room area, walk-in closet with organizer, and its very own private master bath with corner tub and double sinks. A second bedroom additionally offers a private full bathroom and luxury vinyl plank flooring. Completing the second floor are the final two bedrooms and a shared full bath with double sinks and a shower/tub. As if all this home has to offer wasn’t impressive enough, the unfinished, walkout basement offers the potential for an additional 2,700 square feet of living space. Gas heat, gas hot water, central air. What more could you possibly be waiting for? Call today for your private showing.








 0%
0%  <1%
<1%  <2%
<2%  <2.5%
<2.5%  <3%
<3%