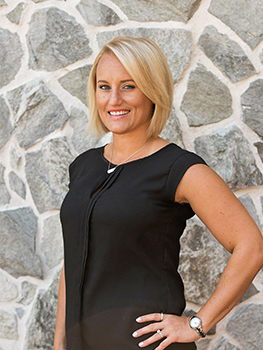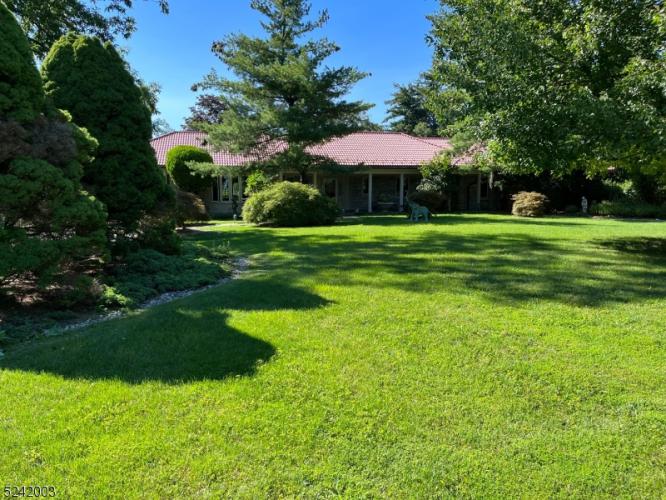No Longer Available
Asking Price - $1,595,000
Days on Market - 87
No Longer Available
37 Ridge Road
The Ridge
West Orange , NJ 07052
Featured Agent
EveryHome Realtor
Asking Price
$1,595,000
Days on Market
87
No Longer Available
Bedrooms
4
Full Baths
4
Partial Baths
3
Acres
3.90
Interior Sqft
5,220
Age
66
Heating
Natural Gas
Fireplaces
1
Cooling
Central Air
Water
Public
Sewer
Public
Garages
6
Basement
Walkout
Taxes (2022)
$58,084
Parking
1 Car
Additional Details Below

EveryHome Agent
Views: 58
Featured Agent
EveryHome Realtor
Description
Immerse yourself in the epitome of luxurious living with this captivating Mediterranean-style estate located on a private road atop the Ridge of West Orange. Resting on an expansive 4-acre expanse, this expanded ranch offers an abundance of space and opulence. The Spanish-style roof and charming outbuildings exude a timeless elegance, while the greenhouses, lush gardens, and grape arbor create a serene haven for plant enthusiasts. Stroll through fragrant apple orchards and marvel at exotic flora that embellish the landscape. Indulge in the delights of a private library and unwind at the wet bar, both of which exude sophistication. The jacuzzi promises relaxation, while the spacious rooms and two expansive kitchens set the stage for grand entertaining. A climate-controlled wine cellar caters to the connoisseur's palate, boasting a haven for prized vintages. Experience the timeless beauty of Brazilian hardwood flooring underfoot as you explore four meticulously appointed bedrooms, each accompanied by its own full bathroom. The heated six-car garage provides convenience, and the sun porch offers an ideal vantage point to soak in natural splendor. Sports enthusiasts will revel in the full tennis court and indoor gym, ensuring fitness and recreation year-round. Nestled on a private road, the estate boasts exemplary security measures, providing tranquility and privacy just 14 miles from the heart of bustling New York City.
Room sizes
Living Room
34 x 24 1st Floor
Dining Room
24 x 16 1st Floor
Kitchen
22 x 17 1st Floor
Family Room
33 x 24 1st Floor
Den Room
32 x 20 1st Floor
Other Room 1
23 x 16 1st Floor
BedRoom 1
24 x 16 1st Floor
BedRoom 2
21 x 15 1st Floor
BedRoom 3
15 x 13 1st Floor
BedRoom 4
15 x 14 1st Floor
Other Room 2
32 x 15 1st Floor
Other Room 3
32 x 15 1st Floor
Location
Driving Directions
Private Road: One Block East of Mount Pleasant and Prospect Avenue Intersection.
Listing Details
Summary
Architectural Type
•Expanded Ranch, Mediterranean
Garage(s)
•Built-In,Door Opener,Garage,GarUnder,Inside Entrance,Oversize
Parking
•1 Car Width, Additional Parking, Circular, Off-Street Parking
Interior Features
Flooring
•Carpeting, Tile, Wood
Basement
•Finished, Walkout
Fireplace(s)
•Library, Wood Burning
Inclusions
•Garbage Included
Interior Features
•Dry Bar,Bidet,Blinds,CODetect,Fire Alarm,High Ceilings,Jacuzzi Bath,Security System,Shades,Smoke Detector,Stereo System,WhirlPool
Appliances
•Carbon Monoxide Detector, Cooktop - Gas, Dishwasher, Dryer, Generator-Built-In, Generator-Hookup, Hot Tub, Kitchen Exhaust Fan, Refrigerator, Wall Oven(s) - Gas, Washer
Rooms List
•Master Bedroom: 1st Floor, Dressing Room, Full Bath
• Kitchen: Center Island, Eat-In Kitchen, Pantry, Second Kitchen, Separate Dining Area
• Baths: Bidet, Stall Shower And Tub
• Ground Level: 4+Bedrooms, Dining Room, Exercise, Great Room, Kitchen, Laundry, Leisure, Living Room
Exterior Features
Lot Features
•Backs to Golf Course, Possible Subdivision, Private Road
Exterior Features
•Barbeque,DogRun,Gazebo,GreenHse,Metal Fence,Open Porch,OutBld/s,Patio,Storage,Tennis,Thermal Window and Doors,Sprinkler, Brick, Stone
HOA/Condo Information
Community Features
•Exercise,KitFacil,MulSport,Storage,Tennis
Utilities
Cooling
•4+ Units, Central Air, Multi-Zone Cooling
Heating
•Baseboard - Hotwater, Multi-Zone, Radiators - Hot Water, Gas-Natural
Additional Utilities
•All Underground, Gas-Natural
Miscellaneous
Lattitude : 40.78331
Longitude : -74.25649
MLS# : 3884367
Views : 58
Listed By: Ronnie Glomb (ronnie@yourtownbroker.com) of YOUR TOWN REALTY

0%

<1%

<2%

<2.5%

<3%

>=3%

0%

<1%

<2%

<2.5%

<3%

>=3%
Notes
Page: © 2024 EveryHome, Realtors, All Rights Reserved.
The data relating to real estate for sale on this website comes in part from the IDX Program of Garden State Multiple Listing Service, L.L.C. Real estate listings held by other brokerage firms are marked as IDX Listing. Information deemed reliable but not guaranteed. Copyright © 2024 Garden State Multiple Listing Service, L.L.C. All rights reserved. Notice: The dissemination of listings on this website does not constitute the consent required by N.J.A.C. 11:5.6.1 (n) for the advertisement of listings exclusively for sale by another broker. Any such consent must be obtained in writing from the listing broker.
Presentation: © 2024 EveryHome, Realtors, All Rights Reserved. EveryHome is licensed by the New Jersey Real Estate Commission - License 0901599
Real estate listings held by brokerage firms other than EveryHome are marked with the IDX icon and detailed information about each listing includes the name of the listing broker.
The information provided by this website is for the personal, non-commercial use of consumers and may not be used for any purpose other than to identify prospective properties consumers may be interested in purchasing.
Some properties which appear for sale on this website may no longer be available because they are under contract, have sold or are no longer being offered for sale.
Some real estate firms do not participate in IDX and their listings do not appear on this website. Some properties listed with participating firms do not appear on this website at the request of the seller. For information on those properties withheld from the internet, please call 215-699-5555








 <1%
<1%  <2%
<2%  <2.5%
<2.5%  <3%
<3%  >=3%
>=3%