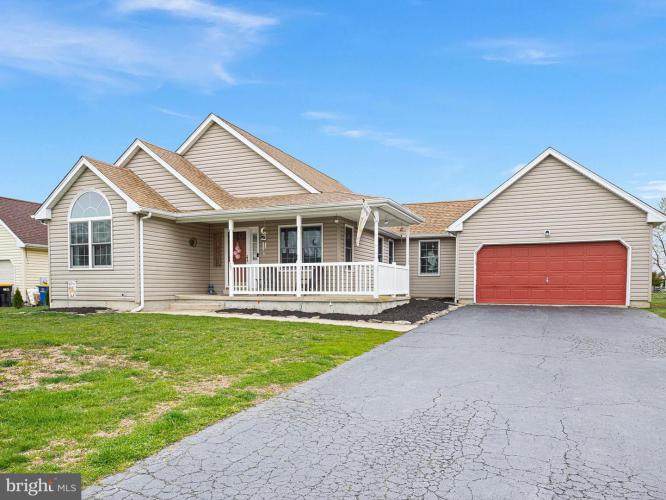For Sale
?
View other homes in Smyrna, Ordered by Price
X
Asking Price - $375,000
Days on Market - 30
37 Maria Lane
Sunnyside Village
Smyrna, DE 19977
Featured Agent
EveryHome Realtor
Asking Price
$375,000
Days on Market
30
Bedrooms
3
Full Baths
2
Partial Baths
0
Acres
0.29
Interior SqFt
1,420
Age
20
Heating
Natural Gas
Cooling
Central A/C
Water
Public
Sewer
Public
Garages
2
Taxes (2023)
1,207
Association
50 Per Year
Additional Details Below

EveryHome Realtor
Views: 44
Featured Agent
EveryHome Realtor
Description
Welcome to 37 Maria Lane in Sunnyside Village. Upon approaching this home you'll notice the front wrap-around porch, double driveway and tree-lined corner lot which add to its curb appeal. The entire property is tastefully landscaped and the rear yard has 82 arborvitae trees which help define the yard lines and will add privacy soon enough. The first floor boasts beautiful Brazilian cherry hardwood floors and ceiling fans in every bedroom and living room for days when the central air is just too much. An open floor plan brings together the shared living space with the 3 bedrooms, 2 full baths and formal dining room located to the side. The mostly finished lower level contains a nicely sized family room w/ceramic flooring and a large 2nd. room perfect for many varied uses and a tiled floor as well. The unfinished portion of the lower level contains a work shop area, hvac systems and ample storage space. Recent upgrades include a new HVAC system and asphalt shingled roof. The location of this wonderful home is convenient to public transportation, shopping, Rt. 1 and the Delaware beach area. 2 hr. notice needed for showings - settlement to coincide with the end of this school year.
Room sizes
Living Room
22 x 16 Main Level
Dining Room
12 x 10 Main Level
Kitchen
11 x 9 Main Level
Family Room
17 x 16 Lower Level
Master Bed
14 x 12 Main Level
Bedroom 2
13 x 10 Main Level
Bedroom 3
11 x 11 Main Level
Office
14 x 14 Lower Level
Location
Driving Directions
For GPS: 37 Maria Lane, Smyrna, DE 19977
Listing Details
Summary
Architectural Type
•Contemporary
Garage(s)
•Inside Access, Garage Door Opener
Interior Features
Flooring
•Wood, Fully Carpeted, Vinyl, Tile/Brick
Basement
•Full, Drainage System, Concrete Perimeter
Interior Features
•Primary Bath(s), Ceiling Fan(s), Breakfast Area, Laundry: Main Floor
Appliances
•Built-In Range, Oven - Self Cleaning, Dishwasher, Disposal, Built-In Microwave
Rooms List
•Living Room, Dining Room, Primary Bedroom, Bedroom 2, Kitchen, Family Room, Bedroom 1, Office
Exterior Features
Roofing
•Pitched, Shingle
Lot Features
•Corner, Level, Open, Front Yard, Rear Yard, SideYard(s)
Exterior Features
•Sidewalks, Street Lights, Porch(es), Aluminum Siding, Vinyl Siding
Utilities
Cooling
•Central A/C, Electric
Heating
•Forced Air, Natural Gas
Additional Utilities
•Cable TV, Electric: 200+ Amp Service, Circuit Breakers
Miscellaneous
Lattitude : 39.277080
Longitude : -75.608890
MLS# : DEKT2026880
Views : 44
Listing Courtesy: Anne Menaquale of RE/MAX Associates - Newark

0%

<1%

<2%

<2.5%

<3%

>=3%

0%

<1%

<2%

<2.5%

<3%

>=3%
Notes
Page: © 2024 EveryHome, Realtors, All Rights Reserved.
The data relating to real estate for sale on this website appears in part through the BRIGHT Internet Data Exchange program, a voluntary cooperative exchange of property listing data between licensed real estate brokerage firms, and is provided by BRIGHT through a licensing agreement. Listing information is from various brokers who participate in the Bright MLS IDX program and not all listings may be visible on the site. The property information being provided on or through the website is for the personal, non-commercial use of consumers and such information may not be used for any purpose other than to identify prospective properties consumers may be interested in purchasing. Some properties which appear for sale on the website may no longer be available because they are for instance, under contract, sold or are no longer being offered for sale. Property information displayed is deemed reliable but is not guaranteed. Copyright 2024 Bright MLS, Inc.
Presentation: © 2024 EveryHome, Realtors, All Rights Reserved. EveryHome is licensed by the Delaware Real Estate Commission - License RB-0020479
Real estate listings held by brokerage firms other than EveryHome are marked with the IDX icon and detailed information about each listing includes the name of the listing broker.
The information provided by this website is for the personal, non-commercial use of consumers and may not be used for any purpose other than to identify prospective properties consumers may be interested in purchasing.
Some properties which appear for sale on this website may no longer be available because they are under contract, have sold or are no longer being offered for sale.
Some real estate firms do not participate in IDX and their listings do not appear on this website. Some properties listed with participating firms do not appear on this website at the request of the seller. For information on those properties withheld from the internet, please call 215-699-5555








 0%
0%  <1%
<1%  <2%
<2%  <2.5%
<2.5%  >=3%
>=3%