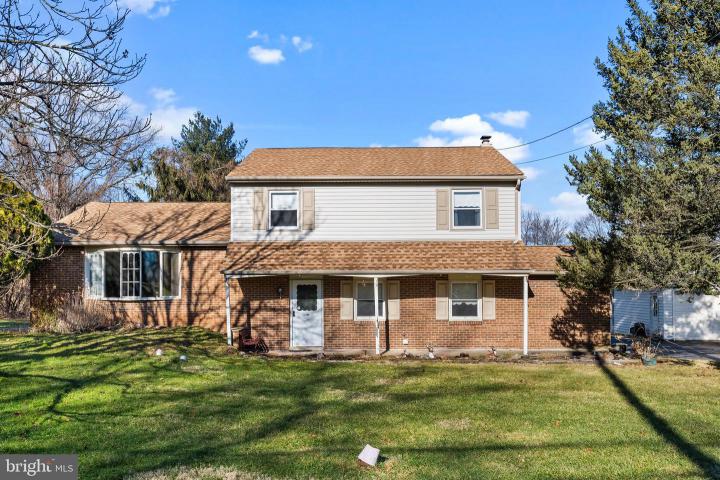No Longer Available
Asking Price - $519,900
Days on Market - 82
No Longer Available
368 Hatboro Road
Ivyland, PA 18974
Featured Agent
EveryHome Realtor
Asking Price
$519,900
Days on Market
82
No Longer Available
Bedrooms
3
Full Baths
1
Partial Baths
1
Acres
0.92
Interior SqFt
1,536
Age
50
Heating
Electric
Fireplaces
1
Cooling
N/A
Water
Public
Sewer
Public
Garages
2
Taxes (2022)
6,558
Additional Details Below

EveryHome Agent
Views: 908
Featured Agent
EveryHome Realtor
Description
Welcome to 368 Hatboro Road, a charming Split Level home nestled on a sprawling .91-acre lot within the coveted Council Rock School District. Upon arrival, you'll be greeted by the expansive and welcoming covered front porch, setting the tone for the warmth and comfort that awaits inside Step into the foyer entrance on the first level, where convenience meets style with a powder room, a spacious family room featuring a cozy propane brick fireplace, and sliding glass doors that open up to a generously sized yard. This level also boasts a practical laundry room and a versatile first-floor office, providing functionality for both everyday living and work-at-home needs. Ascend to the second level, where you'll discover a well-appointed living room, a gracious dining room, and a delightful eat-in kitchen. The open layout creates a seamless flow, ideal for entertaining and fostering family connections. Venture to the upper level, where three bedrooms await. Each bedroom is adorned with tilt-out replacement windows and double closets, providing ample storage and a comfortable retreat. The 3-piece ceramic tile hall bath adds a touch of functionality to this private space. Additional storage can be found in the attic, while the full basement offers even more possibilities for customization and expansion. Recent improvements include a new roof and siding, ensuring both aesthetic appeal and structural integrity. A detached 2-car garage adds convenience and enhances the overall value of the property. Whether you're seeking a peaceful retreat or a home designed for entertaining, 368 Hatboro Road combines comfort and functionality. Don't miss the opportunity to make this residence your own and enjoy the quintessential suburban lifestyle in a highly sought-after school district.
Room sizes
Living Room
x Upper Level
Dining Room
x Upper Level
Kitchen
x Upper Level
Family Room
x Main Level
Laundry
x Main Level
Full Bath
x Upper Level
Bedroom 1
x Upper Level
Bedroom 2
x Upper Level
Bedroom 3
x Upper Level
Office
x Main Level
Half Bath
x Main Level
Basement
x Lower Level
Location
Driving Directions
use gps
Listing Details
Summary
Architectural Type
•Split Level
Garage(s)
•Garage - Front Entry
Interior Features
Fireplace(s)
•Brick, Gas/Propane
Rooms List
•Living Room, Dining Room, Bedroom 2, Bedroom 3, Kitchen, Family Room, Basement, Bedroom 1, Laundry, Office, Full Bath, Half Bath
Utilities
Heating
•Baseboard - Electric, Electric
Property History
Mar 21, 2024
Price Decrease
$539,900 to $519,900 (-3.70%)
Mar 4, 2024
Price Decrease
$569,500 to $539,900 (-5.20%)
Feb 19, 2024
Price Decrease
$585,000 to $569,500 (-2.65%)
Miscellaneous
Lattitude : 40.210335
Longitude : -75.040482
MLS# : PABU2064448
Views : 908
Listing Courtesy: Diane Scully-Teufel of RE/MAX Properties - Newtown

0%

<1%

<2%

<2.5%

<3%

>=3%

0%

<1%

<2%

<2.5%

<3%

>=3%
Notes
Page: © 2024 EveryHome, Realtors, All Rights Reserved.
The data relating to real estate for sale on this website appears in part through the BRIGHT Internet Data Exchange program, a voluntary cooperative exchange of property listing data between licensed real estate brokerage firms, and is provided by BRIGHT through a licensing agreement. Listing information is from various brokers who participate in the Bright MLS IDX program and not all listings may be visible on the site. The property information being provided on or through the website is for the personal, non-commercial use of consumers and such information may not be used for any purpose other than to identify prospective properties consumers may be interested in purchasing. Some properties which appear for sale on the website may no longer be available because they are for instance, under contract, sold or are no longer being offered for sale. Property information displayed is deemed reliable but is not guaranteed. Copyright 2024 Bright MLS, Inc.
Presentation: © 2024 EveryHome, Realtors, All Rights Reserved. EveryHome is licensed by the Pennsylvania Real Estate Commission - License RB066839
Real estate listings held by brokerage firms other than EveryHome are marked with the IDX icon and detailed information about each listing includes the name of the listing broker.
The information provided by this website is for the personal, non-commercial use of consumers and may not be used for any purpose other than to identify prospective properties consumers may be interested in purchasing.
Some properties which appear for sale on this website may no longer be available because they are under contract, have sold or are no longer being offered for sale.
Some real estate firms do not participate in IDX and their listings do not appear on this website. Some properties listed with participating firms do not appear on this website at the request of the seller. For information on those properties withheld from the internet, please call 215-699-5555








 0%
0%  <1%
<1%  <2%
<2%  <2.5%
<2.5%  >=3%
>=3%