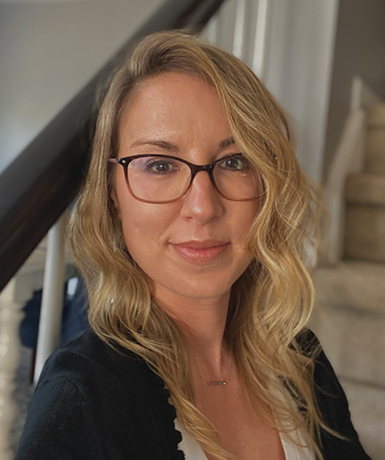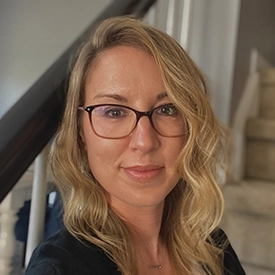For Sale
?
View other homes in Millsboro, Ordered by Price
X
Asking Price - $175,000
Days on Market - 162
36766 Ruddy Duck Lane 48740
Potnets Dockside
Millsboro, DE 19966
Featured Agent
EveryHome Agent
Asking Price
$175,000
Days on Market
162
Bedrooms
3
Full Baths
2
Acres
17.60
Interior SqFt
1,232
Age
24
Heating
Propane
Cooling
Central A/C
Water
Public
Sewer
Public
Garages
0
Taxes (2023)
370
Lot Lease
$1,219 Monthly
Additional Details Below

EveryHome Agent
Views: 104
Featured Agent
EveryHome Realtor
Description
With breathtaking elevated views overlooking Rehoboth Bay and beyond, 36766 Ruddy Duck Lane is truly exceptional! This coastal residence, styled with elegance, features light-filled interiors ideal for both entertaining and daily living. The expansive eat-in kitchen boasts ample counter space, a central island, and plenty of cabinetry for culinary essentials—all set against the backdrop of stunning bay views in the dining area. The generously sized living room is perfect for gatherings of any scale. The primary bedroom serves as a peaceful retreat with a spacious walk-in closet and En-Suite bathroom. Additionally, there are two guest bedrooms and a well-appointed hall bathroom. Enjoy your mornings and evenings on the front deck balcony, sipping coffee or raising toast while witnessing the beauty of Rehoboth Bay unfold. The backyard offers a grilling and picnic area, along with a secure storage building equipped with electricity for all your beach and boating gear. Located in the Pot-Nets Dockside community you will enjoy direct access to Rehoboth Bay, the pavilion, and private beach just outside your door. Being a resident of the community you are just a golf cart ride away from Pot-Nets Seaside and many amenities such as, another private beaches, event pavilion, community center, beach volleyball, basketball, tennis, horseshoes, shuffleboard, fishing/crabbing pier, picnic spots, playground, swimming pools, boat ramp, the Paradise Grill restaurant with live music in the summer, a dog park and 24 hour safety patrol. Don’t miss out on the chance to make 36766 Ruddy Duck your new home. Schedule a showing Today and start living your best life at the beach!
Room sizes
Living Room
17 x 16 Main Level
Dining Room
13 x 7 Main Level
Kitchen
13 x 10 Main Level
Laundry
7 x 6 Main Level
Master Bed
13 x 13 Main Level
Bedroom 2
13 x 10 Main Level
Bedroom 3
13 x 10 Main Level
Location
Driving Directions
Take Long Neck Road/ DE-23. Turn onto Mallard Road. Turn left onto Teal Road. Turn right onto W Pintail Road. Turn left onto Ruddy Duck Lane. Home is on your right.
Listing Details
Summary
Architectural Type
•Ranch/Rambler
Interior Features
Flooring
•Laminate Plank, Vinyl
Basement
•Pillar/Post/Pier
Interior Features
•Breakfast Area, Ceiling Fan(s), Crown Moldings, Dining Area, Entry Level Bedroom, Floor Plan - Traditional, Kitchen - Eat-In, Kitchen - Gourmet, Kitchen - Island, Primary Bath(s), Skylight(s), Tub Shower, Walk-in Closet(s), Door Features: Six Panel, Storm, Laundry: Main Floor
Appliances
•Dishwasher, Disposal, Dryer, Exhaust Fan, Freezer, Icemaker, Microwave, Oven/Range - Gas, Refrigerator, Washer, Water Dispenser, Water Heater
Rooms List
•Living Room, Dining Room, Primary Bedroom, Bedroom 2, Bedroom 3, Kitchen, Laundry
Exterior Features
Lot Features
•Cul-de-sac, Front Yard, Landscaping, Rear Yard, SideYard(s)
Exterior Features
•Extensive Hardscape, Street Lights, Deck(s), Porch(es), Roof, Vinyl Siding, Frame, Stick Built
HOA/Condo Information
HOA Fee Includes
•Common Area Maintenance, Pier/Dock Maintenance, Pool(s), Snow Removal
Community Features
•Bar/Lounge, Beach, Boat Ramp, Club House, Common Grounds, Community Center, Dining Rooms, Exercise Room, Fitness Center, Jog/Walk Path, Marina/Marina Club, Party Room, Picnic Area, Pier/Dock, Pool - Outdoor, Swimming Pool, Tot Lots/Playground
Utilities
Cooling
•Central A/C, Ceiling Fan(s), Electric
Heating
•Forced Air, Propane - Leased
Hot Water
•60+ Gallon Tank
Property History
May 12, 2024
Price Decrease
$187,000 to $175,000 (-6.42%)
Feb 15, 2024
Temporarily Off Market
2/15/24
Temporarily Off Market
Feb 12, 2024
Active Under Contract
2/12/24
Active Under Contract
Jan 5, 2024
Price Decrease
$189,000 to $187,000 (-1.06%)
Miscellaneous
Lattitude : 38.627310
Longitude : -75.109870
MLS# : DESU2052480
Views : 104
Listing Courtesy: Patricia Himelright of Northrop Realty

0%

<1%

<2%

<2.5%

<3%

>=3%

0%

<1%

<2%

<2.5%

<3%

>=3%
Notes
Page: © 2024 EveryHome, Realtors, All Rights Reserved.
The data relating to real estate for sale on this website appears in part through the BRIGHT Internet Data Exchange program, a voluntary cooperative exchange of property listing data between licensed real estate brokerage firms, and is provided by BRIGHT through a licensing agreement. Listing information is from various brokers who participate in the Bright MLS IDX program and not all listings may be visible on the site. The property information being provided on or through the website is for the personal, non-commercial use of consumers and such information may not be used for any purpose other than to identify prospective properties consumers may be interested in purchasing. Some properties which appear for sale on the website may no longer be available because they are for instance, under contract, sold or are no longer being offered for sale. Property information displayed is deemed reliable but is not guaranteed. Copyright 2024 Bright MLS, Inc.
Presentation: © 2024 EveryHome, Realtors, All Rights Reserved. EveryHome is licensed by the Delaware Real Estate Commission - License RB-0020479
Real estate listings held by brokerage firms other than EveryHome are marked with the IDX icon and detailed information about each listing includes the name of the listing broker.
The information provided by this website is for the personal, non-commercial use of consumers and may not be used for any purpose other than to identify prospective properties consumers may be interested in purchasing.
Some properties which appear for sale on this website may no longer be available because they are under contract, have sold or are no longer being offered for sale.
Some real estate firms do not participate in IDX and their listings do not appear on this website. Some properties listed with participating firms do not appear on this website at the request of the seller. For information on those properties withheld from the internet, please call 215-699-5555








 0%
0%  <1%
<1%  <2%
<2%  <2.5%
<2.5%  <3%
<3%