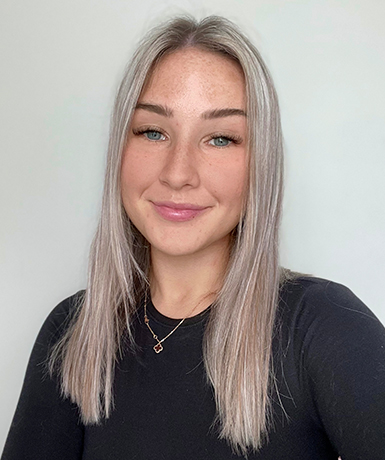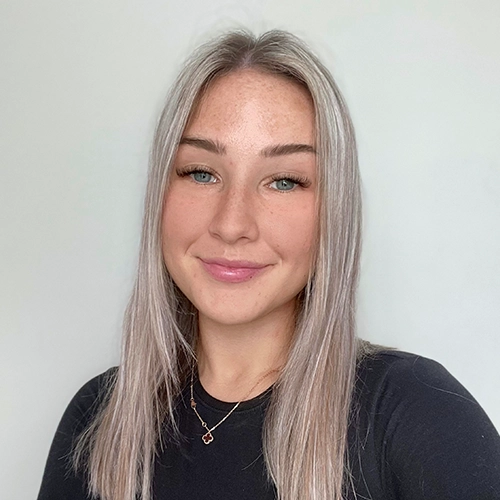For Sale
?
View other homes in Frankford, Ordered by Price
X
Asking Price - $719,500
Days on Market - 92
36634 Greenway Drive
The Estuary
Frankford, DE 19945
Featured Agent
Real Estate Agent
Asking Price
$719,500
Days on Market
92
Bedrooms
4
Full Baths
2
Partial Baths
1
Acres
0.18
Interior SqFt
2,805
Age
6
Heating
Propane
Cooling
Central A/C
Water
Public
Sewer
Public
Garages
2
Taxes
1,211
Association
900 Quarterly
Cap Fee
1,000
Additional Details Below

Real Estate Agent
Views: 27
Featured Agent
EveryHome Realtor
Description
***MOTIVATED SELLER & PRICE IMPROVEMENT***OF THIS DREAM COASTAL HOME offering LUXURY RESORT STYLE LIVING in THE ESTUARY! Upscale community with a host of amenities including a Beautiful Clubhouse, fitness center, pool with lounging patio surround, tennis/pickleball courts, bocci ball, putting green, miles of walking paths, and PRIME LOCATION BETWEEN BETHANY BEACH & FENWICK ISLAND, DE! Aspirational Colonial with low-maintenance stone & siding exterior. Tasteful detailing and a soothing seashore home ambiance with ceiling fan breezes, quality luxury vinyl plank flooring, decorator neutral paint palette/carpeting, and abundant oversized windows streaming natural light. Free-flowing main level Great Room combining Living Room, Dining Room, stainless & granite chef's choice Kitchen with dining bar island, and screened porch! Main level Primary Bedroom Suite with walk-in closet & luxe dual vanity Bath. Additional main level "flex" room (currently Home Office/Den). Laundry/Mudroom. Upper level Family Room Loft branching off into 3 sizable BRs & Full Bath. Multi-vehicle driveway parking; roomy 2-car garage. Less then six miles from Bethany Beach with a seasonal shuttle direct to the beach! *** IMAGINE A FOREVER BEACH VACATION! *** NO WAITING FOR NEW CONSTRUCTION! *** THIS HOME IS TOTALLY TURNKEY!


Room sizes
Living Room
x Main Level
Dining Room
x Main Level
Kitchen
x Main Level
Primary Bath
x Main Level
Office
x Main Level
Master Bed
x Main Level
Bedroom 2
x Upper Level
Bedroom 3
x Upper Level
Bedroom 4
x Upper Level
Location
Driving Directions
Camp Barnes Rd to Estuary Blvd to Greenway Dr
Listing Details
Summary
Architectural Type
•Colonial, Coastal, Traditional, Trinity
Garage(s)
•Garage - Front Entry
Parking
•Concrete Driveway, Attached Garage, Driveway, Off Street
Interior Features
Flooring
•Carpet, Luxury Vinyl Plank
Interior Features
•Floor Plan - Open, Walk-in Closet(s), Window Treatments, Pantry, Kitchen - Island, Entry Level Bedroom, Dining Area, Laundry: Main Floor
Appliances
•Dishwasher, Disposal, Dryer, Oven - Single, Built-In Microwave, Stainless Steel Appliances, Washer, Water Conditioner - Owned
Rooms List
•Living Room, Dining Room, Primary Bedroom, Bedroom 2, Bedroom 3, Bedroom 4, Kitchen, Office, Primary Bathroom
Exterior Features
Lot Features
•Backs to Trees
Exterior Features
•Underground Lawn Sprinkler, Sidewalks, Deck(s), Screened, Porch(es), Stick Built, Vinyl Siding, Stone
HOA/Condo Information
HOA Fee Includes
•Common Area Maintenance, Lawn Maintenance, Lawn Care Side, Lawn Care Rear, Lawn Care Front, Management, Pool(s), Reserve Funds, Snow Removal
Community Features
•Club House, Dog Park, Exercise Room, Fitness Center, Pool - Outdoor, Putting Green, Swimming Pool, Tot Lots/Playground, Tennis Courts, Jog/Walk Path, Meeting Room, Common Grounds, Game Room
Utilities
Cooling
•Central A/C, Electric
Heating
•90% Forced Air, Propane - Metered
Hot Water
•Tankless, Propane
Additional Utilities
•Cable TV, Propane, Cable, Electric: 200+ Amp Service
Property History
Sep 25, 2025
Price Decrease
$729,500 to $719,500 (-1.37%)
Miscellaneous
Lattitude : 38.499525
Longitude : -75.118265
MLS# : DESU2092294
Views : 27
Listing Courtesy: Richard Trott Jr of RE/MAX Realty Group Rehoboth

0%

<1%

<2%

<2.5%

<3%

>=3%

0%

<1%

<2%

<2.5%

<3%

>=3%


Notes
Page: © 2025 EveryHome, Realtors, All Rights Reserved.
The data relating to real estate for sale on this website appears in part through the BRIGHT Internet Data Exchange program, a voluntary cooperative exchange of property listing data between licensed real estate brokerage firms, and is provided by BRIGHT through a licensing agreement. Listing information is from various brokers who participate in the Bright MLS IDX program and not all listings may be visible on the site. The property information being provided on or through the website is for the personal, non-commercial use of consumers and such information may not be used for any purpose other than to identify prospective properties consumers may be interested in purchasing. Some properties which appear for sale on the website may no longer be available because they are for instance, under contract, sold or are no longer being offered for sale. Property information displayed is deemed reliable but is not guaranteed. Copyright 2025 Bright MLS, Inc.
Presentation: © 2025 EveryHome, Realtors, All Rights Reserved. EveryHome is licensed by the Delaware Real Estate Commission - License RB-0020479
Real estate listings held by brokerage firms other than EveryHome are marked with the IDX icon and detailed information about each listing includes the name of the listing broker.
The information provided by this website is for the personal, non-commercial use of consumers and may not be used for any purpose other than to identify prospective properties consumers may be interested in purchasing.
Some properties which appear for sale on this website may no longer be available because they are under contract, have sold or are no longer being offered for sale.
Some real estate firms do not participate in IDX and their listings do not appear on this website. Some properties listed with participating firms do not appear on this website at the request of the seller. For information on those properties withheld from the internet, please call 215-699-5555











 0%
0%  <1%
<1%  <2%
<2%  <2.5%
<2.5%  <3%
<3%  >=3%
>=3%



