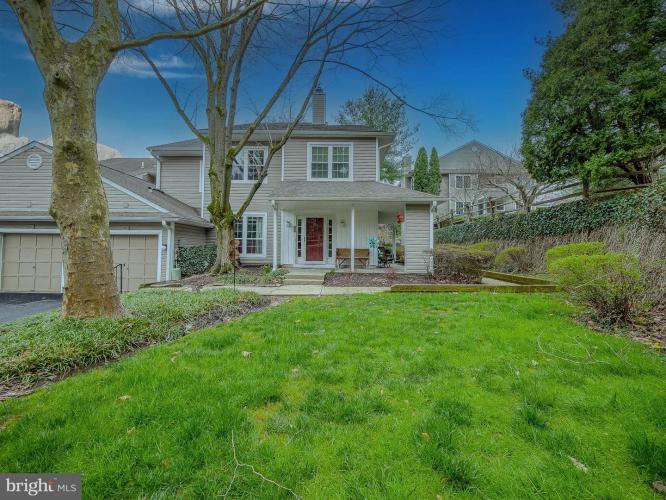No Longer Available
Asking Price - $449,900
Days on Market - 31
No Longer Available
366 Radford Court 366
Darlington Woods
Glen Mills, PA 19342
Featured Agent
EveryHome Agent
Asking Price
$449,900
Days on Market
31
No Longer Available
Bedrooms
3
Full Baths
2
Partial Baths
1
Acres
0.02
Interior SqFt
1,764
Age
34
Heating
Natural Gas
Fireplaces
1
Cooling
Central A/C
Water
Public
Sewer
Public
Garages
1
Taxes (2023)
5,510
Asociation
365 Monthly
Cap Fee
2,000
Additional Details Below

EveryHome Agent
Views: 223
Featured Agent
EveryHome Realtor
Description
Welcome to 366 Radford Court in the highly desirable Darlington Woods community. This 3 bedroom and 2.5 bathroom end-unit townhome, located in award-winning Garnet Valley School District, is ready for its next owner. Enter the home from the wrap-around front porch to find an open-concept main level. The spacious living room with newer gas fireplace combined with the dining area, with slider access to the side porch, offers great space for both relaxation and entertaining. Continue into the kitchen featuring a breakfast area and stainless steel appliances. Rounding out the main level is a laundry area, updated half bathroom and access to the attached 1 car garage. The second level of this beautifully maintained home features a primary bedroom with Vaulted Ceiling, walk-in closet and En-Suite, two additional generously sized bedrooms, and an updated hall bathroom with tub shower. Upgrades include newer windows (December 2023), fireplace (2022), flooring (2017), carpet (2022), and water heater (2017). Enjoy low maintenance living with lawn care, snow removal, common area maintenance, and trash removal on top of amenities such as community pool, club house, tennis courts and rec center. Minutes from shopping and restaurants including The Shoppes at Brinton Lake, Costco, Wegmans, Target, Whole Foods and tax-free shopping in Delaware. Convenient to neighborhood parks, public transportation and I-95, I-476, and Philadelphia Airport. Schedule your private showing today!
Location
Driving Directions
Rte. 1 to Walnut Hill Blvd to Brandywine Dr to Brandywine Circle to Radford Ct
Listing Details
Summary
Architectural Type
•Colonial
Garage(s)
•Garage - Front Entry, Garage Door Opener, Inside Access
Parking
•Paved Driveway, Private, Attached Garage, Driveway, Parking Lot
Interior Features
Flooring
•Carpet, Laminate Plank
Fireplace(s)
•Gas/Propane
Interior Features
•Breakfast Area, Ceiling Fan(s), Crown Moldings, Dining Area, Kitchen - Eat-In, Primary Bath(s), Recessed Lighting, Stall Shower, Walk-in Closet(s), Laundry: Main Floor
Appliances
•Built-In Microwave, Dryer, Refrigerator, Stainless Steel Appliances, Washer
Exterior Features
Exterior Features
•Vinyl Siding, Aluminum Siding
HOA/Condo Information
HOA Fee Includes
•Common Area Maintenance, Lawn Maintenance, Pool(s), Recreation Facility, Snow Removal, Trash
Community Features
•Basketball Courts, Club House, Fitness Center, Pool - Outdoor, Tennis Courts
Utilities
Cooling
•Central A/C, Natural Gas
Heating
•Forced Air, Natural Gas
Property History
Apr 30, 2024
Active Under Contract
4/30/24
Active Under Contract
Apr 30, 2024
Active Under Contract
4/30/24
Active Under Contract
Apr 30, 2024
Active Under Contract
4/30/24
Active Under Contract
Apr 30, 2024
Active Under Contract
4/30/24
Active Under Contract
Apr 30, 2024
Active Under Contract
4/30/24
Active Under Contract
Apr 7, 2024
Active Under Contract
4/7/24
Active Under Contract
Miscellaneous
Lattitude : 39.901652
Longitude : -75.482429
MLS# : PADE2064508
Views : 223
Listing Courtesy: Matthew Curry of Keller Williams Real Estate - Media

0%

<1%

<2%

<2.5%

<3%

>=3%

0%

<1%

<2%

<2.5%

<3%

>=3%
Notes
Page: © 2024 EveryHome, Realtors, All Rights Reserved.
The data relating to real estate for sale on this website appears in part through the BRIGHT Internet Data Exchange program, a voluntary cooperative exchange of property listing data between licensed real estate brokerage firms, and is provided by BRIGHT through a licensing agreement. Listing information is from various brokers who participate in the Bright MLS IDX program and not all listings may be visible on the site. The property information being provided on or through the website is for the personal, non-commercial use of consumers and such information may not be used for any purpose other than to identify prospective properties consumers may be interested in purchasing. Some properties which appear for sale on the website may no longer be available because they are for instance, under contract, sold or are no longer being offered for sale. Property information displayed is deemed reliable but is not guaranteed. Copyright 2024 Bright MLS, Inc.
Presentation: © 2024 EveryHome, Realtors, All Rights Reserved. EveryHome is licensed by the Pennsylvania Real Estate Commission - License RB066839
Real estate listings held by brokerage firms other than EveryHome are marked with the IDX icon and detailed information about each listing includes the name of the listing broker.
The information provided by this website is for the personal, non-commercial use of consumers and may not be used for any purpose other than to identify prospective properties consumers may be interested in purchasing.
Some properties which appear for sale on this website may no longer be available because they are under contract, have sold or are no longer being offered for sale.
Some real estate firms do not participate in IDX and their listings do not appear on this website. Some properties listed with participating firms do not appear on this website at the request of the seller. For information on those properties withheld from the internet, please call 215-699-5555








 0%
0%  <1%
<1%  <2%
<2%  <2.5%
<2.5%  >=3%
>=3%