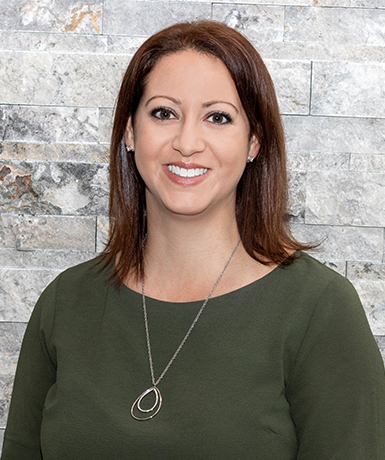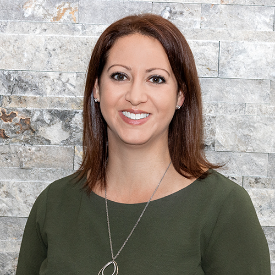For Sale
?
View other homes in Selbyville, Ordered by Price
X
Asking Price - $709,500
Days on Market - 43
36526 Wild Rose Circle
Bayside
Selbyville, DE 19975
Featured Agent
EveryHome Realtor
Asking Price
$709,500
Days on Market
43
Bedrooms
4
Full Baths
3
Acres
0.14
Interior SqFt
2,654
Age
13
Heating
Electric
Fireplaces
1
Cooling
Central A/C
Water
Public
Sewer
Public
Garages
2
Taxes (2023)
1,937
Association
1,047 Quarterly
Cap Fee
400
Additional Details Below

EveryHome Realtor
Views: 20
Featured Agent
EveryHome Realtor
Description
Welcome to Bayside, a popular comprehensive community located only 4 miles to Fenwick Island and having all the attributes a truly coastal area should have. Bayside offers every amenity one could think of, including beach transportation, concerts throughout the summer, indoor and outdoor pools, tennis, playgrounds, launching area for kayaking, meeting rooms, Jack Nicklaus golf course, and more Pride of ownership is evident as you enter 36526 Wild Rose Circle. The home is impeccable and ready for a new owner to move in and enjoy. The first floor offers a large master suite with walk in closet,a spacious master bath with a walk in shower and separate vanities. There are also 2 other bedrooms with a full shared bathroom on the first floor. The dining room is suitable for entertaining, and the gourmet kitchen and great room complete the livability of this coastal home. Having added additional footage to the great room only enhances the ability to enjoy this home with all the friends and company you invite. The second floor features an oversized bedroom with a nook suitable for a desk and a full bathroom . There is also access to additional storage on that floor. The two car garage offers ample parking space for 2 cars and additional room for storage for all the equipment that goes along with coastal living .Call to arrange for your showing today. There is a $7500 initiation fee non refundablr for the sports membership.
Location
Driving Directions
Once turning into Bayside from Rt. 54, continue straight to Signature Drive. Turn right onto Signature and follow back over the bridge until you reach Wil Rose on your right. Home is about half a block down on the left.
Listing Details
Summary
Architectural Type
•Coastal
Garage(s)
•Garage - Front Entry, Garage Door Opener
Interior Features
Flooring
•Ceramic Tile, Carpet, Hardwood
Fireplace(s)
•Gas/Propane
Appliances
•Built-In Microwave, Cooktop, Dishwasher, Disposal, Dryer, Exhaust Fan, Oven - Self Cleaning, Refrigerator, Stainless Steel Appliances, Washer, Water Heater
Exterior Features
Roofing
•Architectural Shingle
Exterior Features
•Lawn Sprinkler, Sidewalks, Street Lights, Underground Lawn Sprinkler, Frame
HOA/Condo Information
HOA Fee Includes
•Lawn Maintenance, Pool(s), Recreation Facility, Snow Removal, Bus Service, Pier/Dock Maintenance, Road Maintenance, Reserve Funds, Trash
Community Features
•Bar/Lounge, Billiard Room, Dining Rooms, Golf Course Membership Available, Jog/Walk Path, Meeting Room, Party Room, Pool - Outdoor, Pool - Indoor, Convenience Store, Dog Park, Exercise Room, Fitness Center, Game Room, Gift Shop, Lake, Pier/Dock, Pool Mem Avail, Sauna, Tennis Courts, Tot Lots/Playground, Water/Lake Privileges
Utilities
Cooling
•Central A/C, Heat Pump(s), Electric
Heating
•Heat Pump(s), Forced Air, Propane - Metered, Electric
Additional Utilities
•Cable TV, Propane - Community, Cable
Property History
Apr 26, 2024
Price Decrease
$729,500 to $709,500 (-2.74%)
Miscellaneous
Lattitude : 38.452580
Longitude : -75.117500
MLS# : DESU2058766
Views : 20
Listing Courtesy: MARTHA LOWE of Long & Foster Real Estate, Inc.

0%

<1%

<2%

<2.5%

<3%

>=3%

0%

<1%

<2%

<2.5%

<3%

>=3%
Notes
Page: © 2024 EveryHome, Realtors, All Rights Reserved.
The data relating to real estate for sale on this website appears in part through the BRIGHT Internet Data Exchange program, a voluntary cooperative exchange of property listing data between licensed real estate brokerage firms, and is provided by BRIGHT through a licensing agreement. Listing information is from various brokers who participate in the Bright MLS IDX program and not all listings may be visible on the site. The property information being provided on or through the website is for the personal, non-commercial use of consumers and such information may not be used for any purpose other than to identify prospective properties consumers may be interested in purchasing. Some properties which appear for sale on the website may no longer be available because they are for instance, under contract, sold or are no longer being offered for sale. Property information displayed is deemed reliable but is not guaranteed. Copyright 2024 Bright MLS, Inc.
Presentation: © 2024 EveryHome, Realtors, All Rights Reserved. EveryHome is licensed by the Delaware Real Estate Commission - License RB-0020479
Real estate listings held by brokerage firms other than EveryHome are marked with the IDX icon and detailed information about each listing includes the name of the listing broker.
The information provided by this website is for the personal, non-commercial use of consumers and may not be used for any purpose other than to identify prospective properties consumers may be interested in purchasing.
Some properties which appear for sale on this website may no longer be available because they are under contract, have sold or are no longer being offered for sale.
Some real estate firms do not participate in IDX and their listings do not appear on this website. Some properties listed with participating firms do not appear on this website at the request of the seller. For information on those properties withheld from the internet, please call 215-699-5555








 0%
0%  <1%
<1%  <2%
<2%  <2.5%
<2.5%  >=3%
>=3%