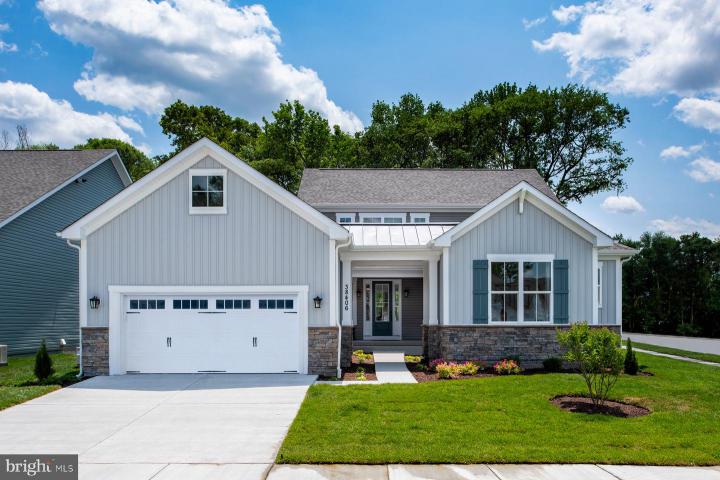No Longer Available
Asking Price - $524,990
Days on Market - 534
No Longer Available
36273 Windsor Park Dr
Sycamore Chase
Frankford, DE 19945
Featured Agent
EveryHome Realtor
Asking Price
$524,990
Days on Market
534
No Longer Available
Bedrooms
3
Full Baths
2
Acres
0.20
Interior SqFt
2,105
Heating
Natural Gas
Cooling
Central A/C
Water
Public
Sewer
Public
Garages
2
Association
225 Monthly
Taxes (Est.) *
0
Additional Details Below

EveryHome Realtor
Views: 89
Featured Agent
EveryHome Realtor
Description
Just a short drive to beautiful Bethany Beach, you'll find this new community of Sycamore Chase. The Wilmington floor plan is over 2100 sq. ft. with 3 bedrooms and 2 full bathrooms. Build this home here and move in by next spring! As you enter through an open courtyard to the covered porch you will notice the expansive great room with 9' ceilings and windows bringing in extra light. The large chef's kitchen is open to the breakfast dining area making it perfect for entertaining. The kitchen includes granite countertops and stainless-steel appliances. The primary suite has 2 walk-in closets, AND a luxurious En-Suite bathroom. Also included on the main level are 2 guest bedrooms. With the optional 2nd floor you'll discover a loft, 2 additional bedrooms and another full bathroom. THIS LISTING REFLECTS THE BASE PRICE of a to-be-built Beazer home in the new Sycamore Chase community. Community amenities include a brand-new clubhouse with fitness center and pool. In addition, there will be a tennis/pickle ball court, a walking path, and plenty of open space to enjoy.
Room sizes
Dining Room
14 x 10 Main Level
Kitchen
16 x 10 Main Level
Family Room
17 x 17 Main Level
Loft
21 x 12 Upper Level
Foyer
18 x 9 Upper Level
Bathroom 2
x Main Level
Bedroom 1
17 x 10 Upper Level
Bedroom 2
17 x 10 Main Level
Bedroom 3
13 x 12 Main Level
Bedroom 4
13 x 10 Main Level
Bedroom 5
14 x 9 Upper Level
Bathroom 1
x Main Level
Location
Driving Directions
FROM SELBYVILLE & FENWICK ISLAND - From Route 54, proceed North onto Route 20 (Zion Church Road). Turn right onto Bayard Road and follow Bayard Road for a few miles until you reach the Sycamore Chase entrance on your right. FROM BETHANY BEACH & OC
Listing Details
Summary
Architectural Type
•Coastal
Garage(s)
•Garage Door Opener, Garage - Front Entry
Interior Features
Flooring
•Carpet, Ceramic Tile, Hardwood
Interior Features
•Breakfast Area, Carpet, Combination Kitchen/Dining, Combination Kitchen/Living, Entry Level Bedroom, Family Room Off Kitchen, Floor Plan - Open, Kitchen - Eat-In, Kitchen - Island, Kitchen - Table Space, Primary Bath(s), Pantry, Tub Shower, Walk-in Closet(s), Wood Floors, Door Features: Sliding Glass, Insulated, Laundry: Hookup, Main Floor
Appliances
•Dishwasher, Disposal, Energy Efficient Appliances, Microwave, Oven - Self Cleaning, Oven/Range - Electric, Range Hood, Refrigerator
Rooms List
•Dining Room, Bedroom 2, Bedroom 3, Bedroom 4, Bedroom 5, Kitchen, Family Room, Foyer, Bedroom 1, Loft, Bathroom 1, Bathroom 2
Exterior Features
Exterior Features
•Exterior Lighting, Sidewalks, Street Lights, Asphalt, Blown-In Insulation, Concrete, Frame, Glass, Shake Siding, Shingle Siding, Stone, Tile, Vinyl Siding
HOA/Condo Information
Community Features
•Club House, Common Grounds, Pool - Outdoor
Utilities
Cooling
•Central A/C, Electric
Heating
•Central, Energy Star Heating System, Forced Air, Natural Gas
Property History
Nov 10, 2023
Price Decrease
$564,990 to $524,990 (-7.08%)
Sep 22, 2023
Price Decrease
$602,990 to $564,990 (-6.30%)
Aug 22, 2023
Price Increase
$595,990 to $602,990 (1.17%)
Jul 9, 2023
Price Increase
$585,990 to $595,990 (1.71%)
May 18, 2023
Price Increase
$582,990 to $585,990 (0.51%)
Feb 14, 2023
Price Increase
$579,990 to $582,990 (0.52%)
Feb 12, 2023
Price Increase
$571,990 to $579,990 (1.40%)
Miscellaneous
Lattitude : 38.506994
Longitude : -75.132278
MLS# : DESU2035812
Views : 89
Listing Courtesy: Tracy Zell of Long & Foster Real Estate, Inc.

0%

<1%

<2%

<2.5%

<3%

>=3%

0%

<1%

<2%

<2.5%

<3%

>=3%
Notes
Page: © 2024 EveryHome, Realtors, All Rights Reserved.
The data relating to real estate for sale on this website appears in part through the BRIGHT Internet Data Exchange program, a voluntary cooperative exchange of property listing data between licensed real estate brokerage firms, and is provided by BRIGHT through a licensing agreement. Listing information is from various brokers who participate in the Bright MLS IDX program and not all listings may be visible on the site. The property information being provided on or through the website is for the personal, non-commercial use of consumers and such information may not be used for any purpose other than to identify prospective properties consumers may be interested in purchasing. Some properties which appear for sale on the website may no longer be available because they are for instance, under contract, sold or are no longer being offered for sale. Property information displayed is deemed reliable but is not guaranteed. Copyright 2024 Bright MLS, Inc.
Presentation: © 2024 EveryHome, Realtors, All Rights Reserved. EveryHome is licensed by the Delaware Real Estate Commission - License RB-0020479
Real estate listings held by brokerage firms other than EveryHome are marked with the IDX icon and detailed information about each listing includes the name of the listing broker.
The information provided by this website is for the personal, non-commercial use of consumers and may not be used for any purpose other than to identify prospective properties consumers may be interested in purchasing.
Some properties which appear for sale on this website may no longer be available because they are under contract, have sold or are no longer being offered for sale.
Some real estate firms do not participate in IDX and their listings do not appear on this website. Some properties listed with participating firms do not appear on this website at the request of the seller. For information on those properties withheld from the internet, please call 215-699-5555
(*) Neither the assessment nor the real estate tax amount was provided with this listing. EveryHome has provided this estimate.








 0%
0%  <1%
<1%  <2.5%
<2.5%  <3%
<3%  >=3%
>=3%