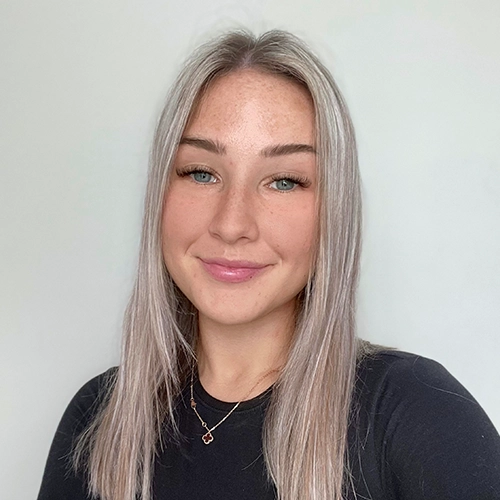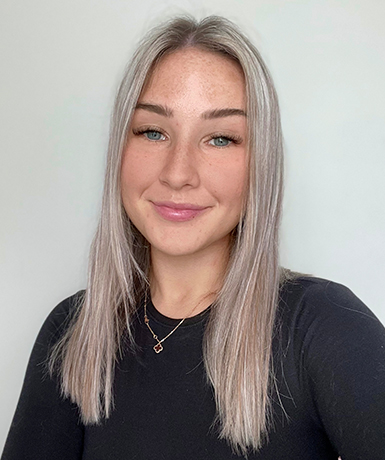Description
This NV Home is the popular, sought-after Cypress Point twin model and is ideally nestled in the award-winning, amenity-rich Bayside Community. Making this lovely, well-cared for home stand out and shine bright are its craftsmanship, upgrades & premiums and these 2 Bonuses: it comes fully furnished and has waterfront views of a massive pond! There is a charming covered front porch and upon entry your eyes are drawn to the rich wood floors making an attractive contrast to the elegant, white wainscoting & crown molding that are found in the dining room and up the staircase. On the 1st floor is the wide-open common living space that is perfect whether you are entertaining or just living the Bayside Life! Lots of natural light comes from the windows that start in the front, go all along the side & finish at the back of the home. The gourmet kitchen has beautiful granite, cabinetry with crown molding & tile backsplash. Instead of having a desirable large center island with seating OR a breakfast bar, you get both here that combine for several seats. Friends and family alike will love your waterfront backyard oasis. A large, screened porch that is set up for dining al fresco while enjoying the sights & sounds of nature with views of the tranquil pond & fountain! The privacy & convenience of a 1st floor owners’ suite is a checklist item for most. This one is spacious and impressive in design with its elegant tray ceiling and big windows that look out back to the porch & pond. The luxurious bathroom has it all: roomy linen closet, huge walk-in closet, dual vanities, and oversized shower with opposing shower heads. Retreat to the upstairs where first up is the loft that is set up as an additional living room space and gets daylight from the overlook to downstairs. The 2 additional bedrooms here are generous in size and each has a walk-in closet. The 2nd full bathroom is here with a linen closet in the hallway. Another spot to enjoy the outdoors is found in the right-side bedroom that has a lovely balcony. The mechanical room houses a tankless water heater along with the HVAC system and has additional room for storage. Back downstairs there is a coat closet, a powder room and utility closet opposite the kitchen and there is a 1 car garage. This twin home is conveniently located in the Shoals section with quick access to Rt. 54 & the Sun Ridge Center. Bike or walk there to enjoy the numerous amenities it houses: 2 outdoor pools, jacuzzi, playground, basketball, tennis & pickleball courts, small gym and seasonal bar & café. Bayside Community is the place to be on the Delmarva coastline and is only 5 miles to the beaches of Fenwick Island & Ocean City! It has unique offerings like The Bayside Institute with a variety of educational classes & activities. Most definitely a stand-out feature is The Freeman Arts Pavilion. Having a community that presents arts & music from a variety of local & regional performers is a great feature, but add national, chart-topping, award-winning artists performing in your backyard, and that is exceptional! Other amenities include 4 more outdoor community pools,1 of which is a members' only bayfront pool, bocce ball, the Jack Nicklaus Signature Golf Course, Signatures bar & grille and an integrated retail plaza. The Health & Aquatic Center has an indoor pool, sauna & jacuzzi & large state of the art fitness center, meeting rooms and Juice Box. At the Point overlooking the bay & Ocean City skyline, is 38 Degrees Bar & Grill, kayaks, SUPs, beach area, dock & pier. There are parks, nature trails, stocked ponds, a dog park and on-site security. To be using and/or renting this stand-out property by spring, set your appointment to see this one soon! Remember, Life is Not a Dress Rehearsal, Own at The Beach!








 0%
0%  <1%
<1%  <2%
<2%  <2.5%
<2.5%  >=3%
>=3%