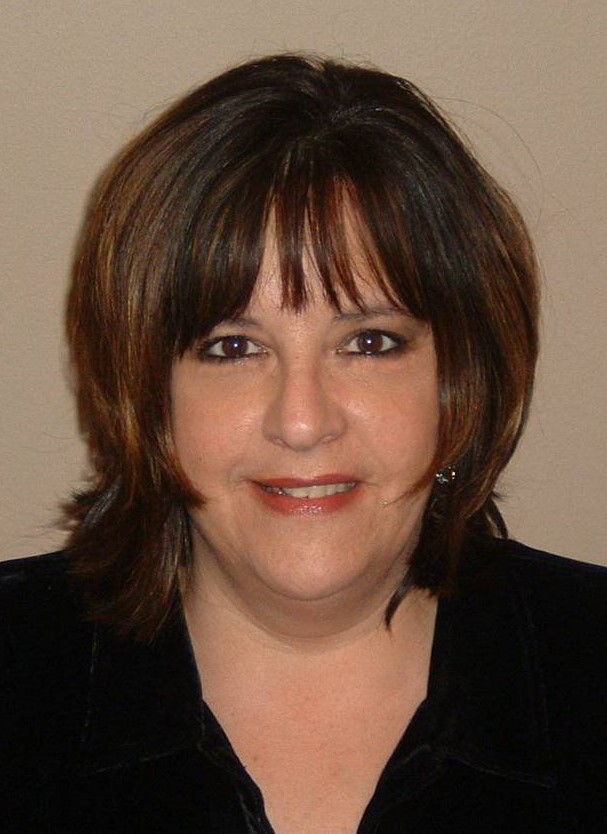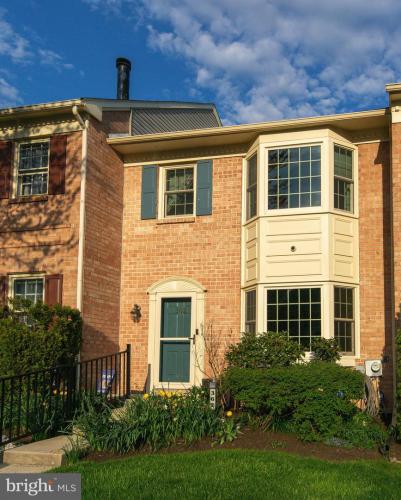No Longer Available
Asking Price - $400,000
Days on Market - 13
No Longer Available
362 Jefferson Court
Rittenhouse Square
Trappe, PA 19426
Featured Agent
EveryHome Realtor
Asking Price
$400,000
Days on Market
13
No Longer Available
Bedrooms
4
Full Baths
3
Partial Baths
1
Acres
0.02
Interior SqFt
2,220
Age
37
Heating
Electric
Cooling
Central A/C
Water
Public
Sewer
Public
Garages
0
Taxes (2022)
4,448
Association
130 Monthly
Cap Fee
1,000
Additional Details Below

EveryHome Realtor
Views: 126
Featured Agent
EveryHome Realtor
Description
Welcome to this one-of-a-kind home in the beautiful red brick-front Rittenhouse Square community in Perkiomen Valley School district of Trappe Borough. You will be delighted at the exceptional upgrades to this home which include a bedroom, full bath and family room in the walk-out basement for extra living and sleeping areas. Entering the home, you will find it is different than the others, as it features a desirable open first floor plan with a beautiful bay window with remote-controlled shade. Many wonderful times have been enjoyed in the fully custom kitchen featuring beautiful wood cabinets, granite counter tops, an upper and a lower accessible microwave oven, desirable pantry wall, convenient breakfast bar, along with a dining area! The kitchen sliding door leads to a full-width deck with electric powered awning overlooking beautiful trees and a small stream. For those unable to climb the stairs to the second floor, a convenient motorized chair lift is included! The main bedroom is well-lit with a large bay window featuring remote controlled shade! There are 3 closets plus a full bath with oversized walk-in shower. Two more spacious bedrooms and a full bath complete the second floor of this immaculate home! The seller loved having the extra storage in the floored attic with a convenient cedar closet. Wait there’s more! The basement level is where you will find the 4th bedroom with a full bathroom with shower, and an additional family room which has a sliding door to a patio with storage shed and overlooks the common area and small stream. This space is great for entertaining, or an office or workout space! As you will see this home packs a lot of features and it has been well thought-out by the current owner during their upgrades. Included in the purchase are all of the custom window treatments and several remote-control blinds, kitchen and basement refrigerators, 2 basement TV’s, washer, dryer, and TV antenna in attic. Rittenhouse Square is convenient to an array of shopping and restaurants at the Providence Town Center, with Route 422 conveniently located within minutes for easy access to major routes of 76 and 202. The Perkiomen Trail and Valley Forge Park are close by for your recreational enjoyment! Please see the list of all upgrades in the MLS documents. Professional photos will be loaded on Friday The Seller requires all offers to purchase this property to include a complete and signed "Buyer's Financial Statement" (BFI) and for all "NON-CASH" offers a Mortgage Pre-approval Letter from a reputable Mortgage Company.
Room sizes
Living Room
21 x 15 Main Level
Kitchen
18 x 15 Main Level
Family Room
18 x 14 Lower Level
In-Law Suite
14 x 10 Lower Level
Master Bed
16 x 12 Upper Level
Bedroom 2
12 x 9 Upper Level
Bedroom 3
10 x 9 Upper Level
Location
Driving Directions
Main Street to Williams Way, to 3rd Left onto Jefferson Court, property on the Left
Listing Details
Summary
Architectural Type
•Colonial
Parking
•Paved Parking, Off Street
Interior Features
Basement
•Daylight, Full, Walkout Level, Fully Finished, Concrete Perimeter
Interior Features
•Attic, Breakfast Area, Built-Ins, Carpet, Cedar Closet(s), Ceiling Fan(s), Floor Plan - Open, Kitchen - Eat-In, Kitchen - Island, Kitchen - Table Space, Window Treatments, Laundry: Basement
Appliances
•Built-In Microwave, Dishwasher, Dryer, Microwave, Oven/Range - Electric, Refrigerator, Washer, Water Conditioner - Owned
Rooms List
•Living Room, Primary Bedroom, Bedroom 2, Bedroom 3, Kitchen, Family Room, In-Law/auPair/Suite
Exterior Features
Exterior Features
•BBQ Grill, Sidewalks, Deck(s), Patio(s), Vinyl Siding, Brick
HOA/Condo Information
HOA Fee Includes
•Common Area Maintenance, Snow Removal
Utilities
Cooling
•Central A/C, Electric
Heating
•Heat Pump - Electric BackUp, Electric
Additional Utilities
•Cable TV Available
Miscellaneous
Lattitude : 40.194400
Longitude : -75.476850
MLS# : PAMC2099938
Views : 126
Listing Courtesy: Richard Opperman of Long & Foster Real Estate, Inc.

0%

<1%

<2%

<2.5%

<3%

>=3%

0%

<1%

<2%

<2.5%

<3%

>=3%
Notes
Page: © 2024 EveryHome, Realtors, All Rights Reserved.
The data relating to real estate for sale on this website appears in part through the BRIGHT Internet Data Exchange program, a voluntary cooperative exchange of property listing data between licensed real estate brokerage firms, and is provided by BRIGHT through a licensing agreement. Listing information is from various brokers who participate in the Bright MLS IDX program and not all listings may be visible on the site. The property information being provided on or through the website is for the personal, non-commercial use of consumers and such information may not be used for any purpose other than to identify prospective properties consumers may be interested in purchasing. Some properties which appear for sale on the website may no longer be available because they are for instance, under contract, sold or are no longer being offered for sale. Property information displayed is deemed reliable but is not guaranteed. Copyright 2024 Bright MLS, Inc.
Presentation: © 2024 EveryHome, Realtors, All Rights Reserved. EveryHome is licensed by the Pennsylvania Real Estate Commission - License RB066839
Real estate listings held by brokerage firms other than EveryHome are marked with the IDX icon and detailed information about each listing includes the name of the listing broker.
The information provided by this website is for the personal, non-commercial use of consumers and may not be used for any purpose other than to identify prospective properties consumers may be interested in purchasing.
Some properties which appear for sale on this website may no longer be available because they are under contract, have sold or are no longer being offered for sale.
Some real estate firms do not participate in IDX and their listings do not appear on this website. Some properties listed with participating firms do not appear on this website at the request of the seller. For information on those properties withheld from the internet, please call 215-699-5555








 0%
0%  <1%
<1%  <2%
<2%  <2.5%
<2.5%  >=3%
>=3%