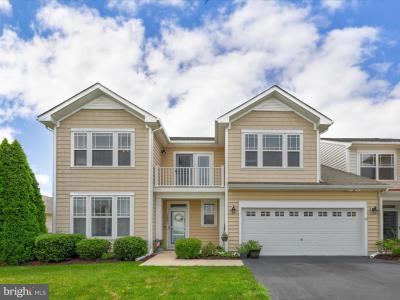No Longer Available
Asking Price - $489,000
Days on Market - 360
No Longer Available
36003 Puffin Drive 28
Ashley Manor
Selbyville, DE 19975
Featured Agent
EveryHome Realtor
Asking Price
$489,000
Days on Market
360
No Longer Available
Bedrooms
4
Full Baths
3
Partial Baths
1
Interior Sq Ft
2,346
Age
15
Heating
Propane
Fireplaces
1
Cooling
Central A/C
Water
Public
Sewer
Public
Garages
2
Taxes (2022)
1,075
Asociation
925 Quarterly
Cap Fee
1,850
Additional Details Below

EveryHome Realtor
Views: 154
Featured Agent
EveryHome Realtor
Description
Welcome to this impeccably maintained 4 bedroom, 3.5 bath, 2 level end villa with a 2 car garage located in Ashley Manor. This villa lives and feels like a single family home. The dining room features a tray ceiling and chair railing The open kitchen features stainless appliances, tile floors, and granite countertops which lead into the breakfast nook and sunroom. Just past the sunroom takes you outdoors to a peaceful, paver patio. The living room brings in lots of natural light, has a fireplace for those wintry nights and flows to the primary bedroom suite featuring a tray ceiling and walk in closet. The primary bath features double sinks, and an updated shower and separate water closet. The 2nd floor has a 300+ sq ft heated & air conditioned room for storage, a full guest suite/bath, plus 2 more bedrooms and a full hall bath. Between the 2 bedrooms is a front terrace to enjoy. The community features a swimming pool with an outdoor pavilion, a stocked fishing pond with pier. All located 1/2 mile to the Bayside retail center, restaurants, the Freeman Arts Pavilion & Golf Course & more. Condo fee includes community irrigation system, trash/snow removal, recycling, common area maintenance, roof/siding replacement, lawn maintenance and insurance. Short term rentals not permitted. Minimal permitted rental is 6 months.
Location
Driving Directions
From Coastal Hwy/Rt 1, turn onto Lighthouse Rd/Rt 54, to R on Zion Church Rd/Rt 20. Ashley Manor is on the R just past Tidal Rd. Enter community on Ashley Manor Blvd, tur L onto Puffin Dr. Home will be the 1st one on the Left.
Listing Details
Summary
Architectural Type
•Villa
Garage(s)
•Garage - Front Entry, Garage D
Parking
•Asphalt Driveway, Attached Gar
Interior Features
Flooring
•Carpet, Ceramic Tile, Hardwood
Fireplace(s)
•Gas/Propane
Interior Features
•Carpet, Ceiling Fan(s), Chair Railings, Dining Area, Entry Level Bedroom, P
Appliances
•Dishwasher, Disposal, Dryer, Exhaust Fan, Microwave, Oven/Ra
Exterior Features
Roofing
•Architectural Shingle
Lot Features
•Landscaping
Exterior Features
•Sidewalks, Street Lights, Lawn Sprinkler, Balcony, Patio(s),
HOA/Condo Information
HOA Fee Includes
•Trash, Snow Removal, Reserve Funds, Pool(s), Management, Law
Community Features
•Jog/Walk Path, Pool
Utilities
Cooling
•Central A/C, Electric
Heating
•Heat Pump(s), Propane - Metere
Additional Utilities
•Cable TV, Propa
Miscellaneous
Lattitude : 38.473560
Longitude : -75.120260
MLS# : DESU2045412
Views : 154
Listing Courtesy: KARLA MORGAN of Keller Williams Realty

0%

<1%

<2%

<2.5%

<3%

>=3%

0%

<1%

<2%

<2.5%

<3%

>=3%
Notes
Page: © 2024 EveryHome, Realtors, All Rights Reserved.
The data relating to real estate for sale on this website appears in part through the BRIGHT Internet Data Exchange program, a voluntary cooperative exchange of property listing data between licensed real estate brokerage firms, and is provided by BRIGHT through a licensing agreement. Listing information is from various brokers who participate in the Bright MLS IDX program and not all listings may be visible on the site. The property information being provided on or through the website is for the personal, non-commercial use of consumers and such information may not be used for any purpose other than to identify prospective properties consumers may be interested in purchasing. Some properties which appear for sale on the website may no longer be available because they are for instance, under contract, sold or are no longer being offered for sale. Property information displayed is deemed reliable but is not guaranteed. Copyright 2024 Bright MLS, Inc.
Presentation: © 2024 EveryHome, Realtors, All Rights Reserved. EveryHome is licensed by the Delaware Real Estate Commission - License RB-0020479
Real estate listings held by brokerage firms other than EveryHome are marked with the IDX icon and detailed information about each listing includes the name of the listing broker.
The information provided by this website is for the personal, non-commercial use of consumers and may not be used for any purpose other than to identify prospective properties consumers may be interested in purchasing.
Some properties which appear for sale on this website may no longer be available because they are under contract, have sold or are no longer being offered for sale.
Some real estate firms do not participate in IDX and their listings do not appear on this website. Some properties listed with participating firms do not appear on this website at the request of the seller. For information on those properties withheld from the internet, please call 215-699-5555








 <1%
<1%  <2%
<2%  <2.5%
<2.5%  <3%
<3%  >=3%
>=3%