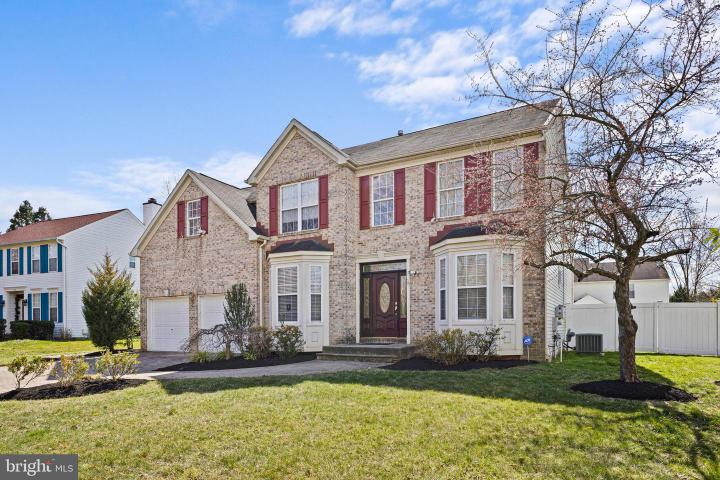No Longer Available
Asking Price - $725,000
Days on Market - 39
No Longer Available
36 Stonehedge Drive
Sheffield Manor
East Windsor, NJ 08520
Featured Agent
EveryHome Realtor
Asking Price
$725,000
Days on Market
39
No Longer Available
Bedrooms
4
Full Baths
2
Partial Baths
1
Acres
0.23
Interior SqFt
2,544
Age
30
Heating
Natural Gas
Fireplaces
1
Cooling
Central A/C
Water
Public
Sewer
Public
Garages
2
Taxes (2023)
15,647
Additional Details Below

EveryHome Realtor
Views: 11
Featured Agent
EveryHome Realtor
Description
This well maintained Brick Front Colonial will not last long !!!What's not to love about this sparkling 4 bedroom, 2.5 bath home located in the established East Windsor community of Sheffield Manor? First impressions begin with grand curb appeal- an elegant brick facade, professional landscaping & a desirable paver driveway. Step inside the soaring two-story foyer & take note of the beautiful open floor plan. Formal dining and living rooms provide a lovely backdrop for entertaining with hardwood floors ,crown & chair rail molding. The inviting oversized family room is soaked in sunlight with bright windows, plus a gas fireplace & ceiling fan. The spacious kitchen provides 42 inch cabinets , ample counter space & a spacious eat-in area. French doors lead into a stunning custom Sunroom that overlooks the patio & fully fenced in rear yard. Upstairs, double doors lead to a tranquil master retreat with a Vaulted Ceiling, huge walk-in closet and luxurious En-Suite bath with soaking tub, dual sink vanity and shower stall. Three additional bedrooms with ample closet space and a main hall full bath complete this level. This move-in ready home also features a full basement, 2 car garage 1st floor laundry room & solar panels. Recent MAJOR improvements include New Carpeting throughout & fresh coat of paint!! All this AND a great location offering commuter convenience with easy access to NJ turnpike, Route 1 corridor, Princeton, Philly & NYC.
Room sizes
Living Room
13 x 11 Main Level
Dining Room
13 x 10 Main Level
Kitchen
20 x 12 Main Level
Family Room
18 x 17 Main Level
Sun Room
19 x 14 Main Level
Master Bed
18 x 17 Upper Level
Bedroom 2
15 x 16 Upper Level
Bedroom 3
12 x 11 Upper Level
Bedroom 4
11 x 10 Upper Level
Location
Driving Directions
Rt. 130 To Conover Rd., Right On Stonehedge Dr. To #36.
Listing Details
Summary
Architectural Type
•Colonial
Garage(s)
•Garage - Front Entry
Interior Features
Flooring
•Wood, Fully Carpeted, Vinyl, Tile/Brick
Basement
•Full, Concrete Perimeter
Fireplace(s)
•Gas/Propane
Interior Features
•Primary Bath(s), Ceiling Fan(s), Kitchen - Eat-In, Laundry: Main Floor
Rooms List
•Living Room, Dining Room, Primary Bedroom, Bedroom 2, Bedroom 3, Kitchen, Family Room, Bedroom 1, Sun/Florida Room
Exterior Features
Exterior Features
•Sidewalks, Street Lights, Patio(s), Brick
Utilities
Cooling
•Central A/C, Electric
Heating
•Forced Air, Natural Gas
Property History
Apr 3, 2024
Active Under Contract
4/3/24
Active Under Contract
Apr 3, 2024
Active Under Contract
4/3/24
Active Under Contract
Apr 3, 2024
Active Under Contract
4/3/24
Active Under Contract
Apr 3, 2024
Active Under Contract
4/3/24
Active Under Contract
Apr 3, 2024
Active Under Contract
4/3/24
Active Under Contract
Apr 3, 2024
Active Under Contract
4/3/24
Active Under Contract
Apr 3, 2024
Active Under Contract
4/3/24
Active Under Contract
Apr 3, 2024
Active Under Contract
4/3/24
Active Under Contract
Apr 3, 2024
Active Under Contract
4/3/24
Active Under Contract
Apr 3, 2024
Active Under Contract
4/3/24
Active Under Contract
Miscellaneous
Lattitude : 40.247030
Longitude : -74.533700
MLS# : NJME2040912
Views : 11
Listing Courtesy: Marc Geller of BHHS Fox & Roach-Princeton Junction

0%

<1%

<2%

<2.5%

<3%

>=3%

0%

<1%

<2%

<2.5%

<3%

>=3%
Notes
Page: © 2024 EveryHome, Realtors, All Rights Reserved.
The data relating to real estate for sale on this website appears in part through the BRIGHT Internet Data Exchange program, a voluntary cooperative exchange of property listing data between licensed real estate brokerage firms, and is provided by BRIGHT through a licensing agreement. Listing information is from various brokers who participate in the Bright MLS IDX program and not all listings may be visible on the site. The property information being provided on or through the website is for the personal, non-commercial use of consumers and such information may not be used for any purpose other than to identify prospective properties consumers may be interested in purchasing. Some properties which appear for sale on the website may no longer be available because they are for instance, under contract, sold or are no longer being offered for sale. Property information displayed is deemed reliable but is not guaranteed. Copyright 2024 Bright MLS, Inc.
Presentation: © 2024 EveryHome, Realtors, All Rights Reserved. EveryHome is licensed by the New Jersey Real Estate Commission - License 0901599
Real estate listings held by brokerage firms other than EveryHome are marked with the IDX icon and detailed information about each listing includes the name of the listing broker.
The information provided by this website is for the personal, non-commercial use of consumers and may not be used for any purpose other than to identify prospective properties consumers may be interested in purchasing.
Some properties which appear for sale on this website may no longer be available because they are under contract, have sold or are no longer being offered for sale.
Some real estate firms do not participate in IDX and their listings do not appear on this website. Some properties listed with participating firms do not appear on this website at the request of the seller. For information on those properties withheld from the internet, please call 215-699-5555








 0%
0%  <1%
<1%  <2.5%
<2.5%  <3%
<3%  >=3%
>=3%