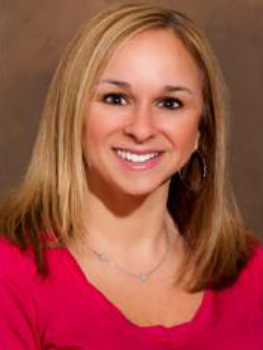For Sale
?
View other homes in Bethel, Ordered by Price
X
Description
This fully furnished Bethel beauty is now on the market! Nestled on a little over an acre of land, this 3 bedroom, 3 bathroom home will check many of your boxes. Open floor plan, hardwood floors, custom glass, woodburning fireplace, cathedral ceilings, plenty of closet and cabinet space, butcher block kitchen island, dishwasher, washer/dryer, screened in porch, 2 decks, 1000 gallon concrete septic tank, new roof, and an attached 1 car garage. Fully finished basement with new flooring, ceiling and LED lighting, knotty pine walls, huge family or workout/yoga room, 2 bonus rooms, utility room, and extra closet space. Walks out into garage. Privately set on the lesser traveled Gina Lane. Lightly wooded with grassy knoll gives a peaceful vibe. Enjoy a night beneath the stars entertaining by the firepit. Nearby Bethel Woods, Resorts World Casino, Kartrite Waterpark, waterfront dining, antique shops, dog park, the Forest Reserve for hiking and outdoor exercising. In Sullivan County there is so much to explore with an abundance of mountains, lakes and rivers. Call to take the tour.
Notes
Page: © 2025 EveryHome, Realtors, All Rights Reserved.
The data relating to real estate for sale or lease on this web site comes in part from OneKey™ MLS. Real estate listings held by brokerage firms are marked with the OneKey™ MLS logo or an abbreviated logo and detailed information about them includes the name of the listing broker. IDX information is provided exclusively for personal, non-commercial use, and may not be used for any purpose other than to identify prospective properties consumers may be interested in purchasing. Information is deemed reliable but not guaranteed. Copyright 2025 OneKey™ MLS. All rights reserved.
Presentation: © 2025 EveryHome, Realtors, All Rights Reserved. EveryHome is licensed by the New York Real Estate Commission - License 103112063
Real estate listings held by brokerage firms other than EveryHome are marked with the IDX icon and detailed information about each listing includes the name of the listing broker.
The information provided by this website is for the personal, non-commercial use of consumers and may not be used for any purpose other than to identify prospective properties consumers may be interested in purchasing.
Some properties which appear for sale on this website may no longer be available because they are under contract, have sold or are no longer being offered for sale.
Some real estate firms do not participate in IDX and their listings do not appear on this website. Some properties listed with participating firms do not appear on this website at the request of the seller. For information on those properties withheld from the internet, please call 215-699-5555











 0%
0%  <1%
<1%  <2%
<2%  <2.5%
<2.5%  <3%
<3%  >=3%
>=3%