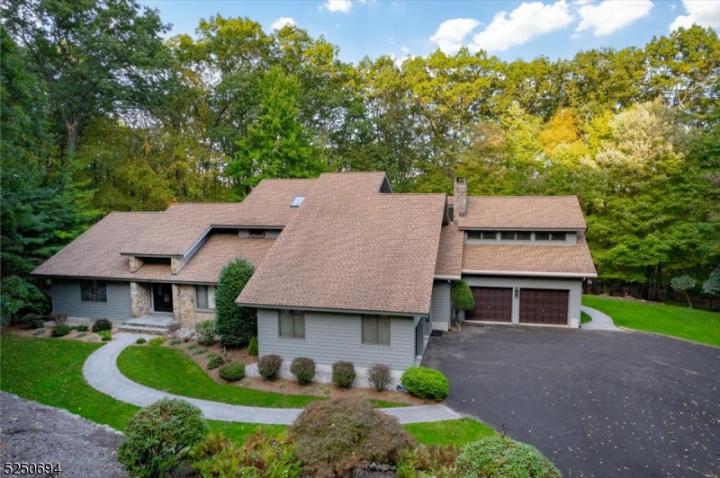For Sale
?
View other homes in Montville Township, Ordered by Price
X
Asking Price - $1,450,000
Days on Market - 44
36 Cheyenne Drive
Lake Valhalla
Montville , NJ 07045
Featured Agent
EveryHome Realtor
Asking Price
$1,450,000
Days on Market
44
Bedrooms
4
Full Baths
3
Partial Baths
1
Acres
1.79
Interior Sqft
4,416
Age
39
Heating
Natural Gas
Fireplaces
1
Cooling
Multi-Zone Cooling
Water
Public
Sewer
Public
Garages
4
Basement
Walkout
Taxes (2022)
$26,551
Parking
Additional Parking
Additional Details Below

EveryHome Realtor
Views: 17
Featured Agent
EveryHome Realtor
Description
Nestled privately on 1.79 acres, this beautifully maintained custom home sits at the end of a cul-de-sac within the esteemed Lake Valhalla neighborhood. Boasting a sunlit layout, it offers ideal spaces for entertaining alongside newer upgrades for modern comfort. On the main level, a gracious foyer leads to a living room with a stunning window wall, while the gourmet kitchen is adorned with stainless steel appliances & a spacious island. Additionally, a family room boasts a striking floor-to-ceiling stone fireplace, accompanied by 3 bedrooms, 2 full baths, & a laundry room. Upstairs unveils an impressive primary suite, complete with a sitting room, walk-in closet, full bath with double sinks, & a balcony overlooking the serene landscape. Notably, a private library/office space awaits on the second floor, accessible solely from the lower family room, catering to remote workers or study sessions. The lower level presents expansive recreational space with glass sliders to the backyard, 2 additional storage rooms & a half bath. Outside, the lush trees, mature plantings, and spacious back deck provide a serene retreat. Additional amenities include a new water heater, water softener, furnace, & a newly paved driveway. Gleaming hardwood floors and high ceilings grace the main level, & abundant natural light bathes the interiors with picturesque views. Completing the property is a 4-car garage, generator hookup, & an irrigation system, ensuring both convenience and functionality.
Location
Driving Directions
Main Road to Taylortown Road to Shawnee to Cheyenne
Listing Details
Summary
Architectural Type
•Custom Home
Garage(s)
•Attached Garage, Finished Garage, Garage Door Opener, Oversize Garage
Parking
•Additional Parking, Blacktop, Hard Surface
Interior Features
Flooring
•Carpeting, Tile, Wood
Basement
•Finished, Full, Walkout, Additional Bath,Rec Room,Sauna,Storage,Workshop
Fireplace(s)
•Family Room, Gas Fireplace
Inclusions
•Cable TV, Garbage Included
Interior Features
•Blinds, Carbon Monoxide Detector, Cathedral Ceiling, Fire Extinguisher, Security System, Skylight, Walk-In Closet, Window Treatments
Appliances
•Carbon Monoxide Detector, Cooktop - Induction, Dishwasher, Dryer, Generator-Hookup, Kitchen Exhaust Fan, Microwave Oven, Refrigerator, Self Cleaning Oven, Wall Oven(s) - Electric, Washer, Water Softener-Own, Wine Refrigerator
Rooms List
•Master Bedroom: Full Bath, Sitting Room, Walk-In Closet
• Kitchen: Breakfast Bar, Center Island, Eat-In Kitchen, Separate Dining Area
• 1st Floor Rooms: 3 Bedrooms, Bath Main, Bath(s) Dining Room, Family Room, Kitchen, Laundry Room
• 2nd Floor Rooms: 1 Bedroom, Attic, Additional Bath, Library, Sitting Room
• 3rd Floor Rooms: Attic
• Baths: Stall Shower
Exterior Features
Lot Features
•Cul-De-Sac, Level Lot, Wooded Lot
Exterior Features
•Curbs, Deck, Thermal Windows/Doors, Underground Lawn Sprinkler, CedarSid
Utilities
Cooling
•3 Units, Multi-Zone Cooling
Heating
•1 Unit, Baseboard - Hotwater, Multi-Zone, Gas-Natural
Water
•Public Water, Water Charge Extra
Additional Utilities
•Gas-Natural
Miscellaneous
Lattitude : 40.93134
Longitude : -74.38052
MLS# : 3891925
Views : 17
Listed By: Linda Gannon (gannonlinda7@gmail.com) of STONYBROOK REALTY NJ LLC

0%

<1%

<2%

<2.5%

<3%

>=3%

0%

<1%

<2%

<2.5%

<3%

>=3%
Notes
Page: © 2024 EveryHome, Realtors, All Rights Reserved.
The data relating to real estate for sale on this website comes in part from the IDX Program of Garden State Multiple Listing Service, L.L.C. Real estate listings held by other brokerage firms are marked as IDX Listing. Information deemed reliable but not guaranteed. Copyright © 2024 Garden State Multiple Listing Service, L.L.C. All rights reserved. Notice: The dissemination of listings on this website does not constitute the consent required by N.J.A.C. 11:5.6.1 (n) for the advertisement of listings exclusively for sale by another broker. Any such consent must be obtained in writing from the listing broker.
Presentation: © 2024 EveryHome, Realtors, All Rights Reserved. EveryHome is licensed by the New Jersey Real Estate Commission - License 0901599
Real estate listings held by brokerage firms other than EveryHome are marked with the IDX icon and detailed information about each listing includes the name of the listing broker.
The information provided by this website is for the personal, non-commercial use of consumers and may not be used for any purpose other than to identify prospective properties consumers may be interested in purchasing.
Some properties which appear for sale on this website may no longer be available because they are under contract, have sold or are no longer being offered for sale.
Some real estate firms do not participate in IDX and their listings do not appear on this website. Some properties listed with participating firms do not appear on this website at the request of the seller. For information on those properties withheld from the internet, please call 215-699-5555








 <1%
<1%  <2%
<2%  <2.5%
<2.5%  <3%
<3%  >=3%
>=3%