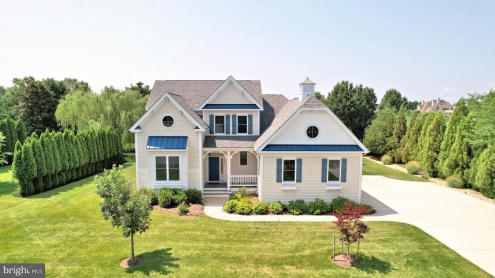No Longer Available
Asking Price - $1,274,500
Days on Market - 352
No Longer Available
35854 Tarpon Drive
Wolfe Pointe
Lewes, DE 19958
Featured Agent
EveryHome Realtor
Asking Price
$1,274,500
Days on Market
352
No Longer Available
Bedrooms
4
Full Baths
4
Partial Baths
1
Acres
0.48
Interior Sq Ft
3,295
Age
6
Heating
Natural Gas
Fireplaces
1
Cooling
Central A/C
Water
Public
Sewer
Public
Garages
3
Taxes (2022)
2,759
Association
1,400 Per Year
Cap Fee
2,000
Additional Details Below

EveryHome Realtor
Views: 77
Featured Agent
EveryHome Realtor
Description
Welcome to this move-in ready, custom built home by Echelon in the desirable and sought after community of Wolfe Pointe just outside the city limits of Lewes. The Cassidy model with open floor plan and first floor living is located on a lot featuring privacy. Complete with a screened-in porch, large courtyard, hot tub and extensive landscaping with irrigation system. Completed in 2017, the home has 3 bedrooms and 3.5 baths on the 1st floor and a 4th bedroom on the 2nd, a full bath and a climate-controlled storage attic at the top of the stairs. Hickory flooring throughout the 1 st floor, gas fireplace, Vaulted Ceilings, quartz kitchen counter tops, full size walk-in pantry, stainless steel appliances, Ring doorbell and full security. Oversized 3-car finished garage with electric vehicle charging station, outside shower, Rinnai hot water, plumbed natural gas BBQ and owned Solar System. The spacious owners suite bedroom includes crown molding, 2 walk-in closets, plantation shutters, Vaulted Ceilings, recessed lighting, tiled bath with radiant floor heating, 2 vanities, and more. Community tennis courts, two pools, common area off street parking, Wolfe Pointe is close to downtown Lewes and the network of Cape Henlopen State Park bicycle trails with easy access to the Bay, the Ocean and Rehoboth Beach.
Location
Driving Directions
Enter Wolfe Pointe from Gills Neck Road, make first left, home is on the right about 1/4 mile.
Listing Details
Summary
Architectural Type
•Contemporary
Garage(s)
•Additional Storage Area, Built
Parking
•Concrete Driveway, Electric Ve
Interior Features
Basement
•Block, Crawl Space
Fireplace(s)
•Fireplace - Glass Doors, Gas/P
Interior Features
•Attic, Built-Ins, Carpet, Ceiling Fan(s), Crown Moldings, Dining Area, Entr
Appliances
•Built-In Range, Cooktop, Dishwasher, Disposal, Dryer, Humidi
Exterior Features
Roofing
•Architectural Shingle
Exterior Features
•BBQ Grill, Extensive Hardscape, Hot Tub, Lawn Sprinkler, Out
Utilities
Cooling
•Central A/C, Electric
Heating
•Forced Air, Solar - Active, Zo
Additional Utilities
•Cable TV
Miscellaneous
Lattitude : 38.763610
Longitude : -75.123910
MLS# : DESU2045912
Views : 77
Listing Courtesy: NICK CARTER of Jack Lingo - Lewes

0%

<1%

<2%

<2.5%

<3%

>=3%

0%

<1%

<2%

<2.5%

<3%

>=3%
Notes
Page: © 2024 EveryHome, Realtors, All Rights Reserved.
The data relating to real estate for sale on this website appears in part through the BRIGHT Internet Data Exchange program, a voluntary cooperative exchange of property listing data between licensed real estate brokerage firms, and is provided by BRIGHT through a licensing agreement. Listing information is from various brokers who participate in the Bright MLS IDX program and not all listings may be visible on the site. The property information being provided on or through the website is for the personal, non-commercial use of consumers and such information may not be used for any purpose other than to identify prospective properties consumers may be interested in purchasing. Some properties which appear for sale on the website may no longer be available because they are for instance, under contract, sold or are no longer being offered for sale. Property information displayed is deemed reliable but is not guaranteed. Copyright 2024 Bright MLS, Inc.
Presentation: © 2024 EveryHome, Realtors, All Rights Reserved. EveryHome is licensed by the Delaware Real Estate Commission - License RB-0020479
Real estate listings held by brokerage firms other than EveryHome are marked with the IDX icon and detailed information about each listing includes the name of the listing broker.
The information provided by this website is for the personal, non-commercial use of consumers and may not be used for any purpose other than to identify prospective properties consumers may be interested in purchasing.
Some properties which appear for sale on this website may no longer be available because they are under contract, have sold or are no longer being offered for sale.
Some real estate firms do not participate in IDX and their listings do not appear on this website. Some properties listed with participating firms do not appear on this website at the request of the seller. For information on those properties withheld from the internet, please call 215-699-5555








 <1%
<1%  <2%
<2%  <2.5%
<2.5%  <3%
<3%  >=3%
>=3%