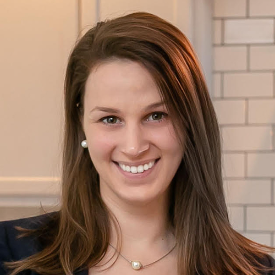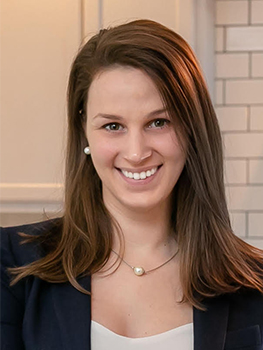Description
Come view this luxurious end unit coastal villa, in the community of Sawgrass at White Oak Creek, located minutes from beautiful Rehoboth Beach. Nestled in a cul-de-sac, this custom painted Eastport model in Sawgrass South provides first floor living at its finest. Once you enter, you are greeted with a stunning dining room complimented with crown molding which allows for cozy dinners or entertaining guests. The adjoining kitchen with breakfast bar and expansive island boasts Giallo Vitoria granite countertops, 42-inch maple cabinetry, stainless steel appliances with gas cooking, built-in microwave and dishwasher, farm sink and pantry. The open concept floor plan flows from the kitchen into the impressive, two-story great room with three large clerestory windows which provide abundant natural light. The spacious sunroom is made complete with a sitting area and slate lined gas fireplace so you can enjoy this room any time of year! The Chesapeake RigidLock luxury vinyl plank flooring compliments the entire open concept area from front door to sunroom. Open the sliding glass doors to view and enjoy the back deck that has the Shade Tree Canopy System which will keep you cool under the sun as you enjoy the quiet wooded backyard. Off the great room sits the spectacular first floor owner’s suite, complete with a 9-foot tray ceiling and full En-Suite bathroom. The bathroom is equipped with a separate water closet, dual sinks, sit-in tiled shower, a walk-in closet in addition to a double door closet. The first-floor laundry and powder room complete the main floor. All windows have custom plantation shutters to allow for light but also for privacy. When you go upstairs, you will have a spacious loft overlooking the great room, as well as a full bathroom, and three additional bedrooms with upgraded carpet and padding underneath. This Eastport model comes with a one-car garage, driveway, and additional parking at the end of the cul-de-sac. Since being built in 2019, the tankless Rinnai water heater and April Aire humidifier have been well maintained. The gated, resort style community of Sawgrass South was built by Piccard Homes and comes complete with a clubhouse, party room, pool, fitness center, walking trails, basketball courts, tennis and pickleball courts, and a playground. Additionally, Sawgrass at White Oak Creek permits weekly rentals. Homeowners Association fees at Sawgrass include common area maintenance, insurance, lawn maintenance, recreation facilities, security gates, use of the clubhouse, snow removal, and trash. This meticulous, well-appointed townhome has many amenities and will make your year-round home or beach get-away, so schedule your appointment today!








 <1%
<1%  <2%
<2%  <2.5%
<2.5%  <3%
<3%  >=3%
>=3%