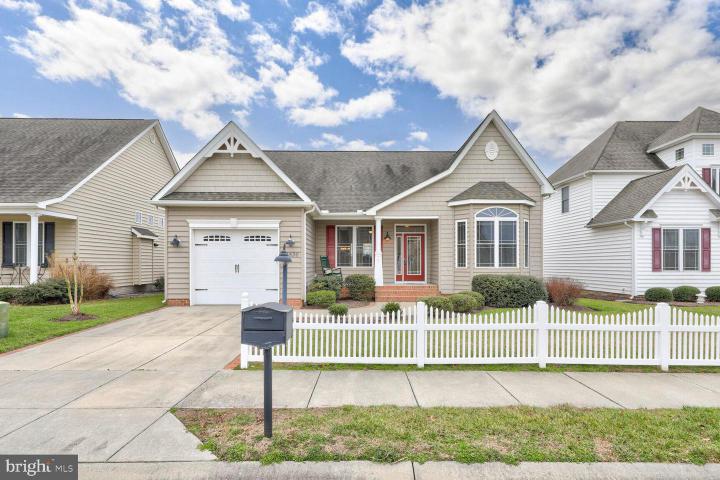No Longer Available
Asking Price - $400,000
Days on Market - 184
No Longer Available
35536 Cypress Point Trail
Coventry At Barrington Park
Millville, DE 19967
Featured Agent
EveryHome Realtor
Asking Price
$400,000
Days on Market
184
No Longer Available
Bedrooms
3
Full Baths
2
Acres
0.22
Interior SqFt
1,678
Age
13
Heating
Electric
Cooling
Central A/C
Water
Public
Sewer
Public
Garages
1
Taxes (2023)
1,311
Association
750 Per Year
Cap Fee
250
Additional Details Below

EveryHome Realtor
Views: 85
Featured Agent
EveryHome Realtor
Description
This charming one-level home boasts 3 bedrooms and 2 bathrooms, making it perfect for comfortable living. Presenting 35536 Cypress Point Trail, situated in the coveted Coventry at Barrington Park in Millville, DE, just minutes away from the captivating beaches, golf courses, dining establishments, and all the attractions of Delaware's beach resorts. Step into your coastal retreat, where a charming covered porch beckons you to explore the wonders of this delightful home. Inside, a seamless open floor plan connects various entertaining spaces, with a spacious living room serving as the ideal setting for intimate gatherings and coastal entertaining. The eat-in kitchen, complete with a breakfast bar, flows into the quintessential dining area. Adjacent to the kitchen, the solarium sitting room offers panoramic nature views—a perfect spot for your morning coffee or evening cocktails as you plan your next beach adventure. The split floor plan ensures privacy, featuring a primary bedroom with En-Suite on one side and two gracious guest bedrooms with a well-appointed hall bath on the opposite side of the home's layout. Interior access leads to the 2-car garage, providing ample space for both vehicles and storage. Just minutes from Bethany Beach, DE, this home provides easy access to a vibrant area with diverse restaurants, shopping options, golf courses, and the scenic bay. In the Coventry at Barrington Park community, enjoy the advantages of low homeowner association (Homeowners Association) fees while having access to amenities like a pool and fitness room. This property seamlessly combines the tranquility of a one-level home with the convenience of a prime location near all the attractions Bethany Beach has to offer.
Room sizes
Living Room
15 x 14 Main Level
Kitchen
15 x 11 Main Level
Sitting Room
11 x 9 Main Level
Master Bed
12 x 12 Main Level
Bedroom 2
18 x 11 Main Level
Bedroom 3
11 x 10 Main Level
Location
Driving Directions
From Route 1, West of Route 26, Left on Windmill, Right on Burbage, L on Cypress Point Trail
Listing Details
Summary
Architectural Type
•Coastal
Garage(s)
•Garage - Front Entry, Garage Door Opener, Inside Access
Interior Features
Flooring
•Laminate Plank, Partially Carpeted, Vinyl
Interior Features
•Carpet, Ceiling Fan(s), Combination Dining/Living, Combination Kitchen/Dining, Combination Kitchen/Living, Entry Level Bedroom, Floor Plan - Open, Kitchen - Gourmet, Primary Bath(s), Recessed Lighting, Stall Shower, Door Features: Six Panel, Sliding Glass, Laundry: Main Floor
Appliances
•Built-In Microwave, Dishwasher, Disposal, Dryer, Exhaust Fan, Freezer, Oven/Range - Electric, Refrigerator, Washer, Water Heater
Rooms List
•Living Room, Primary Bedroom, Sitting Room, Bedroom 2, Bedroom 3, Kitchen
Exterior Features
Roofing
•Architectural Shingle, Pitched
Exterior Features
•Street Lights, Frame, Stick Built, Vinyl Siding
HOA/Condo Information
HOA Fee Includes
•Common Area Maintenance
Community Features
•Fitness Center, Pool - Outdoor
Utilities
Cooling
•Central A/C, Electric
Heating
•Central, Forced Air, Electric
Miscellaneous
Lattitude : 38.542946
Longitude : -75.122628
MLS# : DESU2054568
Views : 85
Listing Courtesy: Allison Stine of Northrop Realty

0%

<1%

<2%

<2.5%

<3%

>=3%

0%

<1%

<2%

<2.5%

<3%

>=3%
Notes
Page: © 2024 EveryHome, Realtors, All Rights Reserved.
The data relating to real estate for sale on this website appears in part through the BRIGHT Internet Data Exchange program, a voluntary cooperative exchange of property listing data between licensed real estate brokerage firms, and is provided by BRIGHT through a licensing agreement. Listing information is from various brokers who participate in the Bright MLS IDX program and not all listings may be visible on the site. The property information being provided on or through the website is for the personal, non-commercial use of consumers and such information may not be used for any purpose other than to identify prospective properties consumers may be interested in purchasing. Some properties which appear for sale on the website may no longer be available because they are for instance, under contract, sold or are no longer being offered for sale. Property information displayed is deemed reliable but is not guaranteed. Copyright 2024 Bright MLS, Inc.
Presentation: © 2024 EveryHome, Realtors, All Rights Reserved. EveryHome is licensed by the Delaware Real Estate Commission - License RB-0020479
Real estate listings held by brokerage firms other than EveryHome are marked with the IDX icon and detailed information about each listing includes the name of the listing broker.
The information provided by this website is for the personal, non-commercial use of consumers and may not be used for any purpose other than to identify prospective properties consumers may be interested in purchasing.
Some properties which appear for sale on this website may no longer be available because they are under contract, have sold or are no longer being offered for sale.
Some real estate firms do not participate in IDX and their listings do not appear on this website. Some properties listed with participating firms do not appear on this website at the request of the seller. For information on those properties withheld from the internet, please call 215-699-5555








 0%
0%  <1%
<1%  <2%
<2%  <2.5%
<2.5%  >=3%
>=3%