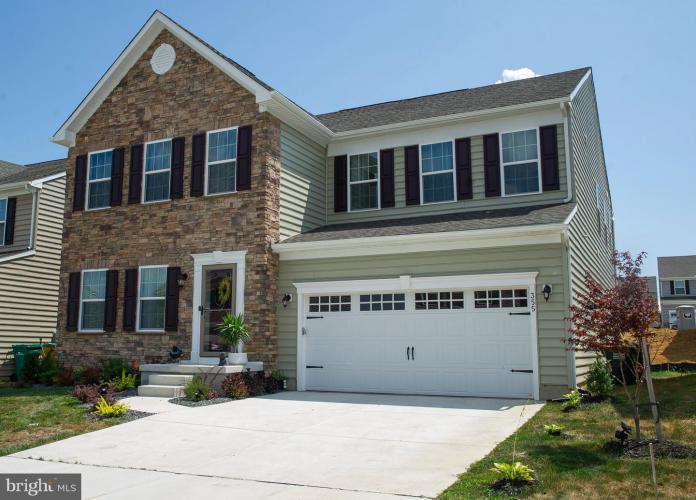For Sale
?
View other homes in South Of The Canal, Ordered by Price
X
Asking Price - $710,000
Days on Market - 61
355 Neverland Drive
High Hook Farms
Middletown, DE 19709
Featured Agent
EveryHome Realtor
Asking Price
$710,000
Days on Market
61
Bedrooms
4
Full Baths
4
Partial Baths
1
Acres
0.11
Interior SqFt
7,200
Age
6
Heating
Natural Gas
Fireplaces
1
Cooling
Central A/C
Water
Public
Sewer
Public
Garages
2
Taxes (Est.) *
18,091
Additional Details Below

EveryHome Realtor
Views: 51
Featured Agent
EveryHome Realtor
Description
Just Reduced!! DO you need room? No Need to wait , this home has plenty room, 4600 above ground a plus a finished basment. Did I mention it comes complete with many upgrades. As you enter you are welcomed with beautiful hardwood floors that can be found on both the main and upper level (in each bedroom. ) Formal Living and Dining Room Greet you as you enter the home. The rear of the home opens to the Central gathering area featuries a stone mantel gas fireplace , Enjoy the view from the Gourmet kitchen with gas cooktop, double wall oven and the extended Island. You can see why this is a great gathering space. A seperate kitchen nook provides additional space for an additional table or perhaps a habit area. Walk -in pantry and mudroom are located off the garaged.. A Large Loft is located at the top of the 2nd floor. The Owner's Bedroom is located just to the left of the steps, Featuring walk-in Closets, a Sitting Area. Notice the on-suite bathroom with soaking tub, stand alone shower and double vanity sink. 2nd Bedroom is located on the other side of the loft completed with it's own bath and walk-in closet. The Laundry is down the small hall. The other 2 bedrooms are located down the hall from the owners along with the hall bathroom. Do you still need more room? Well let's go to the finished basement. It's Completedly finished with a media room , full bath , storage area and the rest entertaining. or relaxing . Recently added Deck as well. You Decide. Is this your New Home? If so ! Don't Wait, make an appointment today.
Room sizes
Living Room
x Main Level
Dining Room
x Main Level
Kitchen
x Main Level
Mud Room
x Main Level
Loft
x Upper Level
Breakfast Room
x Main Level
Storage Room
x Lower Level
Rec Room
x Lower Level
Primary Bath
x Upper Level
Media Room
x Lower Level
Laundry
x Upper Level
Bonus Room
x Lower Level
Location
Driving Directions
Route 13 south , left onto Bayview Rd , right on to Vance Neck Rd, right onto Neverland dr home on the left.
Listing Details
Summary
Architectural Type
•Colonial
Garage(s)
•Garage - Front Entry
Interior Features
Flooring
•Hardwood, Carpet, Ceramic Tile
Basement
•Full, Concrete Perimeter
Interior Features
•Family Room Off Kitchen, Floor Plan - Open, Kitchen - Gourmet, Kitchen - Island, Primary Bath(s), Pantry, Recessed Lighting, Upgraded Countertops, Walk-in Closet(s), Dining Area, Breakfast Area, Laundry: Upper Floor
Appliances
•Built-In Microwave, Cooktop, Dishwasher, Disposal, Stainless Steel Appliances, Oven - Double
Rooms List
•Living Room, Dining Room, Kitchen, Breakfast Room, 2nd Stry Fam Rm, Laundry, Loft, Mud Room, Recreation Room, Storage Room, Media Room, Bonus Room, Primary Bathroom
Exterior Features
Roofing
•Architectural Shingle
Exterior Features
•Vinyl Siding, Aluminum Siding, Stone
Utilities
Cooling
•Central A/C, Natural Gas
Heating
•Programmable Thermostat, Hot Water, Central, Natural Gas
Property History
Apr 5, 2024
Price Decrease
$725,000 to $710,000 (-2.07%)
Miscellaneous
Lattitude : 39.473460
Longitude : -75.632330
MLS# : DENC2054582
Views : 51
Listing Courtesy: Angela Lewis Clement of EXP Realty, LLC

0%

<1%

<2%

<2.5%

<3%

>=3%

0%

<1%

<2%

<2.5%

<3%

>=3%
Notes
Page: © 2024 EveryHome, Realtors, All Rights Reserved.
The data relating to real estate for sale on this website appears in part through the BRIGHT Internet Data Exchange program, a voluntary cooperative exchange of property listing data between licensed real estate brokerage firms, and is provided by BRIGHT through a licensing agreement. Listing information is from various brokers who participate in the Bright MLS IDX program and not all listings may be visible on the site. The property information being provided on or through the website is for the personal, non-commercial use of consumers and such information may not be used for any purpose other than to identify prospective properties consumers may be interested in purchasing. Some properties which appear for sale on the website may no longer be available because they are for instance, under contract, sold or are no longer being offered for sale. Property information displayed is deemed reliable but is not guaranteed. Copyright 2024 Bright MLS, Inc.
Presentation: © 2024 EveryHome, Realtors, All Rights Reserved. EveryHome is licensed by the Delaware Real Estate Commission - License RB-0020479
Real estate listings held by brokerage firms other than EveryHome are marked with the IDX icon and detailed information about each listing includes the name of the listing broker.
The information provided by this website is for the personal, non-commercial use of consumers and may not be used for any purpose other than to identify prospective properties consumers may be interested in purchasing.
Some properties which appear for sale on this website may no longer be available because they are under contract, have sold or are no longer being offered for sale.
Some real estate firms do not participate in IDX and their listings do not appear on this website. Some properties listed with participating firms do not appear on this website at the request of the seller. For information on those properties withheld from the internet, please call 215-699-5555
(*) Neither the assessment nor the real estate tax amount was provided with this listing. EveryHome has provided this estimate.








 0%
0%  <1%
<1%  <2%
<2%  <2.5%
<2.5%  >=3%
>=3%