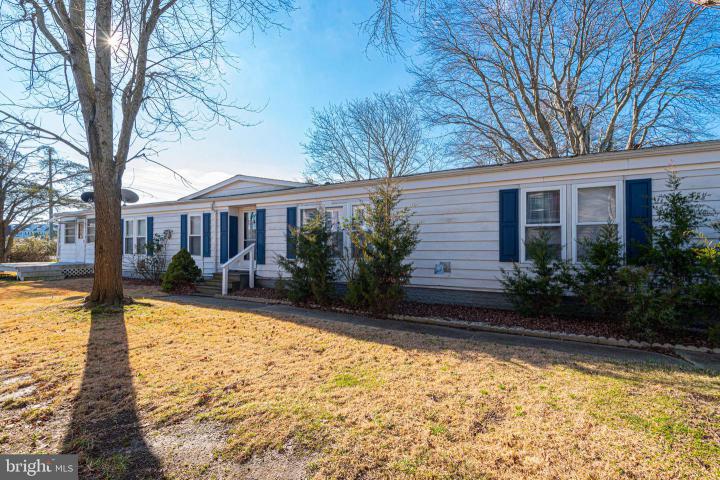No Longer Available
Asking Price - $75,000
Days on Market - 198
No Longer Available
35386 Sussex Lane
Mariners Cove
Millsboro, DE 19966
Featured Agent
EveryHome Agent
Asking Price
$75,000
Days on Market
198
No Longer Available
Bedrooms
3
Full Baths
2
Interior SqFt
1,960
Age
45
Heating
Oil
Fireplaces
1
Cooling
Central A/C
Water
Public
Sewer
Public
Garages
0
Lot Lease
$742 Monthly
Association
20 Per Year
Taxes (Est.) *
0
Additional Details Below

EveryHome Agent
Views: 70
Featured Agent
EveryHome Realtor
Description
Don't miss this home! It's a 3 bedroom 2 full bath, 2,000 +/- square foot home, spacious open floor plan, loads of updates, appliances, flooring, roof, plumbing, paint, pellet stove, new master bathroom, lots of deck space on the both sides of the home for outdoor entertaining, bonus storage room plus a shed, and a big yard. It comes Furnished and ready for you to move in. You will love living in a waterfront community.
Location
Driving Directions
From Rt 24-Long Neck Rd to L into Mariner's Cove- 1st R- Sussex-Home on Right
Listing Details
Summary
Architectural Type
•Modular/Pre-Fabricated
Interior Features
Flooring
•Laminated, Wood
Appliances
•Built-In Microwave, Dryer, Icemaker, Oven - Single, Refrigerator, Washer, Water Heater
Exterior Features
Exterior Features
•Exterior Lighting, Outbuilding(s), Porch(es), Stick Built
HOA/Condo Information
Community Features
•Boat Ramp, Fitness Center, Pool - Outdoor
Utilities
Cooling
•Central A/C, Electric
Miscellaneous
Lattitude : 38.622830
Longitude : -75.133350
MLS# : DESU2053584
Views : 70
Listing Courtesy: Barton Sink of At The Beach Real Estate

0%

<1%

<2%

<2.5%

<3%

>=3%

0%

<1%

<2%

<2.5%

<3%

>=3%
Notes
Page: © 2024 EveryHome, Realtors, All Rights Reserved.
The data relating to real estate for sale on this website appears in part through the BRIGHT Internet Data Exchange program, a voluntary cooperative exchange of property listing data between licensed real estate brokerage firms, and is provided by BRIGHT through a licensing agreement. Listing information is from various brokers who participate in the Bright MLS IDX program and not all listings may be visible on the site. The property information being provided on or through the website is for the personal, non-commercial use of consumers and such information may not be used for any purpose other than to identify prospective properties consumers may be interested in purchasing. Some properties which appear for sale on the website may no longer be available because they are for instance, under contract, sold or are no longer being offered for sale. Property information displayed is deemed reliable but is not guaranteed. Copyright 2024 Bright MLS, Inc.
Presentation: © 2024 EveryHome, Realtors, All Rights Reserved. EveryHome is licensed by the Delaware Real Estate Commission - License RB-0020479
Real estate listings held by brokerage firms other than EveryHome are marked with the IDX icon and detailed information about each listing includes the name of the listing broker.
The information provided by this website is for the personal, non-commercial use of consumers and may not be used for any purpose other than to identify prospective properties consumers may be interested in purchasing.
Some properties which appear for sale on this website may no longer be available because they are under contract, have sold or are no longer being offered for sale.
Some real estate firms do not participate in IDX and their listings do not appear on this website. Some properties listed with participating firms do not appear on this website at the request of the seller. For information on those properties withheld from the internet, please call 215-699-5555
(*) Neither the assessment nor the real estate tax amount was provided with this listing. EveryHome has provided this estimate.








 0%
0%  <1%
<1%  <2%
<2%  <2.5%
<2.5%  >=3%
>=3%