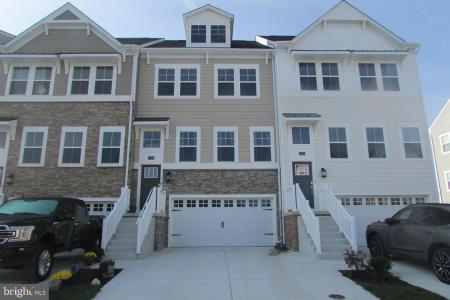No Longer Available
Asking Price - $369,500
Days on Market - 308
No Longer Available
35328 Wright Way
Plantation Lakes
Millsboro, DE 19966
Featured Agent
EveryHome Realtor
Asking Price
$369,500
Days on Market
308
No Longer Available
Bedrooms
3
Full Baths
3
Partial Baths
1
Acres
295.34
Interior SqFt
2,371
Age
2
Heating
Natural Gas
Cooling
Central A/C
Water
Public
Sewer
Public
Garages
2
Taxes (2022)
3,206
Asociation
165 Monthly
Cap Fee
3,000
Additional Details Below

EveryHome Realtor
Views: 85
Featured Agent
EveryHome Realtor
Description
This lovely interior Townhome unit is one of the few Ellicott Models. This home overlooks the 14th hole on the golf course. The home is not even one year old and is located in the amenity-rich community of Plantation Lakes. The community includes a clubhouse, golf course, pools, tot lots, and so much more! The home features 3 bedrooms, 3 full baths, and 1 half bath, the bonus room has sliding glass doors to your backyard that overlooks the 14th hole. The bright and spacious Kitchen offers ample cabinets, granite countertops, a large pantry, stainless steel appliances a large island with places for stools, and a butler pantry to complete this kitchen. The dining area offers a sliding glass door to an oversized composite deck that has views of the golf course. This home does not have to pay the golf deed fee. The low Homeowners Association fee is only $165. Do Not Let this get away book tour showing today.
Location
Driving Directions
From Route 24 and 113 (DuPont BLVD.) traffic lights proceed Northbound. Turn onto Route 20, turn left onto Sheep Pen Road, and at circle take the immediate right onto Wright Way. The Home is on the hand side. Look for the Lingo sign.
Listing Details
Summary
Architectural Type
•Carriage House
Garage(s)
•Garage - Front Entry, Garage Door Opener
Parking
•Concrete Driveway, Attached Garage, Driveway, Parking Lot
Interior Features
Flooring
•Carpet, Ceramic Tile, Luxury Vinyl Plank, Partially Carpeted
Basement
•Slab, Permanent
Interior Features
•Bar, Built-Ins, Carpet, Butlers Pantry, Ceiling Fan(s), Combination Kitchen/Living, Dining Area, Floor Plan - Open, Kitchen - Eat-In, Kitchen - Island, Kitchen - Table Space, Pantry, Primary Bath(s), Recessed Lighting, Tub Shower, Stall Shower, Walk-in Closet(s), Upgraded Countertops, Window Treatments, Door Features: Sliding Glass, Energy Star Qualified Door(s)
Appliances
•Built-In Microwave, Dishwasher, Disposal, Dryer - Electric, Energy Efficient Appliances, Energy Star Clothes Washer, Energy Star Dishwasher, Energy Star Refrigerator, Icemaker, Oven - Self Cleaning, Oven/Range - Gas, Stainless Steel Appliances, Washer, Water Heater - High-Efficiency
Exterior Features
Roofing
•Architectural Shingle
Lot Features
•Landscaping
Exterior Features
•Exterior Lighting, Gutter System, Sidewalks, Street Lights, Deck(s), Asphalt, Concrete, Glass, Tile, Vinyl Siding
HOA/Condo Information
HOA Fee Includes
•Common Area Maintenance, Health Club, Lawn Care Front, Lawn Care Rear, Lawn Maintenance, Pool(s), Road Maintenance, Snow Removal, Trash
Community Features
•Basketball Courts, Bike Trail, Club House, Common Grounds, Community Center, Exercise Room, Fitness Center, Golf Course, Golf Course Membership Available, Jog/Walk Path, Pool - Outdoor, Pool Mem Avail, Putting Green, Recreational Center, Reserved/Assigned Parking, Swimming Pool, Tennis Courts, Tot Lots/Playground
Utilities
Cooling
•Ceiling Fan(s), Central A/C, Natural Gas
Heating
•Energy Star Heating System, Programmable Thermostat, Zoned, Natural Gas
Additional Utilities
•Cable TV Available, Natural Gas Available, Multiple Phone Lines, Electric: 200+ Amp Service
Property History
Dec 11, 2023
Price Decrease
$374,500 to $369,500 (-1.34%)
Miscellaneous
Lattitude : 38.598123
Longitude : -75.327822
MLS# : DESU2048608
Views : 85
Listing Courtesy: TAMMY RUST of JACK LINGO MILLSBORO

0%

<1%

<2%

<2.5%

<3%

>=3%

0%

<1%

<2%

<2.5%

<3%

>=3%
Notes
Page: © 2024 EveryHome, Realtors, All Rights Reserved.
The data relating to real estate for sale on this website appears in part through the BRIGHT Internet Data Exchange program, a voluntary cooperative exchange of property listing data between licensed real estate brokerage firms, and is provided by BRIGHT through a licensing agreement. Listing information is from various brokers who participate in the Bright MLS IDX program and not all listings may be visible on the site. The property information being provided on or through the website is for the personal, non-commercial use of consumers and such information may not be used for any purpose other than to identify prospective properties consumers may be interested in purchasing. Some properties which appear for sale on the website may no longer be available because they are for instance, under contract, sold or are no longer being offered for sale. Property information displayed is deemed reliable but is not guaranteed. Copyright 2024 Bright MLS, Inc.
Presentation: © 2024 EveryHome, Realtors, All Rights Reserved. EveryHome is licensed by the Delaware Real Estate Commission - License RB-0020479
Real estate listings held by brokerage firms other than EveryHome are marked with the IDX icon and detailed information about each listing includes the name of the listing broker.
The information provided by this website is for the personal, non-commercial use of consumers and may not be used for any purpose other than to identify prospective properties consumers may be interested in purchasing.
Some properties which appear for sale on this website may no longer be available because they are under contract, have sold or are no longer being offered for sale.
Some real estate firms do not participate in IDX and their listings do not appear on this website. Some properties listed with participating firms do not appear on this website at the request of the seller. For information on those properties withheld from the internet, please call 215-699-5555








 0%
0%  <1%
<1%  <2%
<2%  <2.5%
<2.5%  >=3%
>=3%