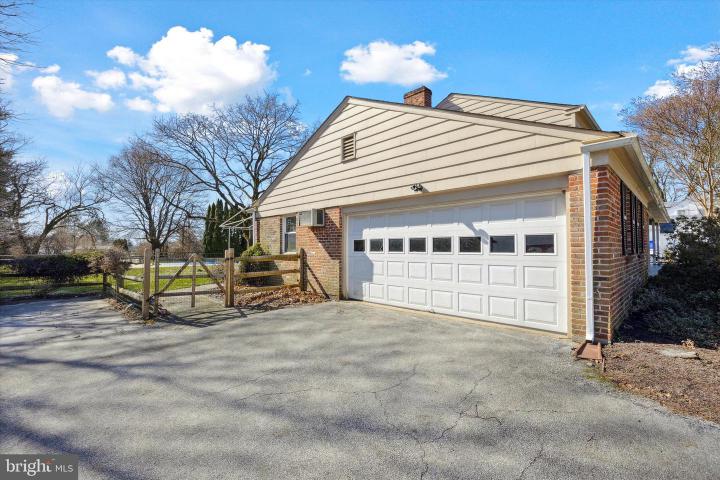No Longer Available
Asking Price - $775,000
Days on Market - 42
No Longer Available
3512 Goshen Road
Newtown Square, PA 19073
Featured Agent
EveryHome Realtor
Asking Price
$775,000
Days on Market
42
No Longer Available
Bedrooms
4
Full Baths
2
Partial Baths
1
Acres
0.89
Interior SqFt
2,219
Age
54
Heating
Oil
Fireplaces
1
Cooling
Central A/C
Water
Public
Sewer
Public
Garages
2
Taxes (2023)
7,700
Additional Details Below

EveryHome Realtor
Views: 379
Featured Agent
EveryHome Realtor
Description
Welcome to 3512 Goshen Road. This amazing center hall Colonial boasts 2,219 square feet of above grade living space, four bedrooms, two full and one-half bathrooms, a two-car side entry garage, an expansive rear deck and patio, in-ground pool, and a level .89 acre lot. A circular driveway leads to a covered front porch and welcoming foyer. The first floor includes spacious front living room with triple window; dining room with slider to rear deck; a sunken family room with skylights, raised hearth wood burning fireplace with brick surround, garage entrance, and rear exit to patio; laundry area; and a powder room. The recently renovated kitchen features custom white cabinetry, stainless steel appliances, quartz countertop, subway tile backsplash, and a cozy sun drenched breakfast nook with another slider to the deck. Upstairs you’ll find a primary bedroom suite with walk-in closet and a full bathroom, three secondary bedrooms with ample closet space, and a recently renovated full hall bathroom. The unfinished lower level offers tremendous storage space and has been waterproofed. Outside you’ll find a large deck with two sets of steps to grade, a concrete patio with awning, a fenced-in rear yard, an in-ground pool with a 2-year-old vinyl liner, and a storage shed. Recent improvements include new roof (2015), French drain and sump pump in basement (2016), renovated kitchen, newer air conditioning (2016), newer Anderson windows throughout, and a renovated hall bathroom. This home is walking distance to Culbertson Elementary School, minutes from shopping and dining at Ellis Preserve, close to all major commuter routes and is part of the highly rated Marple Newtown School District.
Room sizes
Living Room
0 x 0 Main Level
Dining Room
0 x 0 Main Level
Kitchen
0 x 0 Main Level
Family Room
0 x 0 Main Level
Primary Bath
x Upper Level
Full Bath
x Upper Level
Master Bed
0 x 0 Upper Level
Bedroom 2
0 x 0 Upper Level
Bedroom 3
0 x 0 Upper Level
Bedroom 4
x Upper Level
Laundry
0 x 0 Main Level
Location
Driving Directions
From 252, turn onto Goshen Road heading East. Home will be on the right after Culbertson ES.
Listing Details
Summary
Architectural Type
•Colonial
Garage(s)
•Inside Access, Garage Door Opener
Interior Features
Flooring
•Wood, Fully Carpeted, Tile/Brick
Basement
•Full, Concrete Perimeter
Rooms List
•Living Room, Dining Room, Primary Bedroom, Bedroom 2, Bedroom 3, Bedroom 4, Kitchen, Family Room, Laundry, Primary Bathroom, Full Bath
Exterior Features
Roofing
•Pitched, Shingle
Lot Features
•Level, Open
Exterior Features
•Frame, Masonry
Utilities
Cooling
•Central A/C, Electric
Property History
Apr 8, 2024
Active Under Contract
4/8/24
Active Under Contract
Apr 8, 2024
Active Under Contract
4/8/24
Active Under Contract
Apr 8, 2024
Active Under Contract
4/8/24
Active Under Contract
Apr 8, 2024
Active Under Contract
4/8/24
Active Under Contract
Apr 8, 2024
Active Under Contract
4/8/24
Active Under Contract
Apr 1, 2024
Price Decrease
$825,000 to $775,000 (-6.06%)
Miscellaneous
Lattitude : 39.996970
Longitude : -75.400290
MLS# : PADE2063704
Views : 379
Listing Courtesy: Brendan Reilly of Crescent Real Estate

0%

<1%

<2%

<2.5%

<3%

>=3%

0%

<1%

<2%

<2.5%

<3%

>=3%
Notes
Page: © 2024 EveryHome, Realtors, All Rights Reserved.
The data relating to real estate for sale on this website appears in part through the BRIGHT Internet Data Exchange program, a voluntary cooperative exchange of property listing data between licensed real estate brokerage firms, and is provided by BRIGHT through a licensing agreement. Listing information is from various brokers who participate in the Bright MLS IDX program and not all listings may be visible on the site. The property information being provided on or through the website is for the personal, non-commercial use of consumers and such information may not be used for any purpose other than to identify prospective properties consumers may be interested in purchasing. Some properties which appear for sale on the website may no longer be available because they are for instance, under contract, sold or are no longer being offered for sale. Property information displayed is deemed reliable but is not guaranteed. Copyright 2024 Bright MLS, Inc.
Presentation: © 2024 EveryHome, Realtors, All Rights Reserved. EveryHome is licensed by the Pennsylvania Real Estate Commission - License RB066839
Real estate listings held by brokerage firms other than EveryHome are marked with the IDX icon and detailed information about each listing includes the name of the listing broker.
The information provided by this website is for the personal, non-commercial use of consumers and may not be used for any purpose other than to identify prospective properties consumers may be interested in purchasing.
Some properties which appear for sale on this website may no longer be available because they are under contract, have sold or are no longer being offered for sale.
Some real estate firms do not participate in IDX and their listings do not appear on this website. Some properties listed with participating firms do not appear on this website at the request of the seller. For information on those properties withheld from the internet, please call 215-699-5555








 0%
0%  <1%
<1%  <2%
<2%  <2.5%
<2.5%  >=3%
>=3%