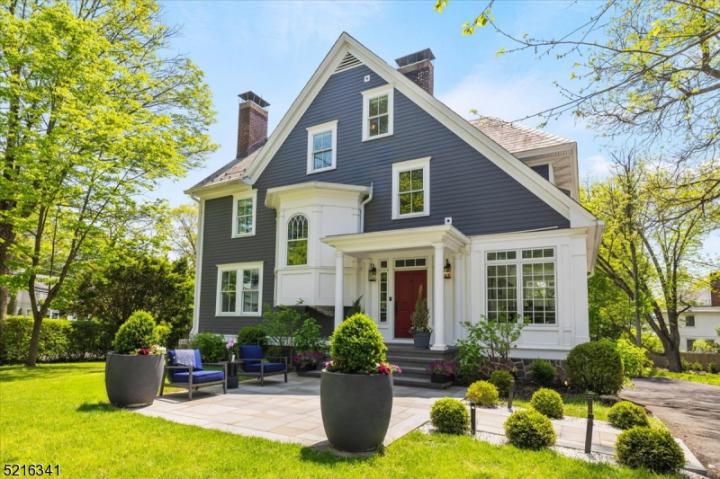For Sale
?
View other homes in Morristown Town, Ordered by Price
X
Asking Price - $2,775,000
Days on Market - 113
350 South Street
Morristown Town, NJ 07960
Featured Agent
Real Estate Agent
Asking Price
$2,775,000
Days on Market
113
Bedrooms
7
Full Baths
4
Partial Baths
1
Acres
0.81
Interior Sqft
6,000
Age
154
Heating
Natural Gas
Fireplaces
6
Cooling
Central Air
Water
Public
Sewer
Public
Garages
2
Basement
Walkout
Taxes (2023)
$20,135
Parking
2 Cars
Additional Details Below

Real Estate Agent
Views: 32
Featured Agent
EveryHome Realtor
Description
Beautiful,bright,spacious (6,000SF) Colonial revival house, walkable to restaurants & everything in town, completely renovated W/high-end upgrades;69 Pella architect series windows, Hardie plank facade, Kohler premium fixtures, Wolf kitchen appliances. Main house 5BR, 3FB, 1 1/2B, LR, DR, Sunroom, kitchen, Butler's pantry. This fabulous house sits on 0.8 acres, large front&back yard. Spacious foyer, bright sunroom w/ very tall casement windows, LR, DR (coffered ceiling), large gorgeous gourmet kitchen W/custom cabinetry, marble countertops &backsplashes, wolf range &wall oven, wolf convection steam oven, subzero refrigerator, subzero beverage drawer refrigerator &drawer freezer. Kitchen opens into a beautiful butler's pantry W/costume floor-to-ceiling cabinets on one side & glass cabinets W/marble countertops & backsplash on the opposite side. Large glass sliding double door from the kitchen opens to a deck that wraps around & leads down to a lower deck & backyard. 2nd FL large master bedroom leading into a large WIC & En-Suite master bathroom with a massive jetted tub, sizeable shower with glass enclosures, Porcelanosa tile, heated flooring & more. A Jack/Jill marble bathroom connects the 2nd & 3rd bedroom/office. There is also a laundry room. 3rd fl 2 BR & full marble bathroom Wtub/shower.2 car garage & a legal Apt on the ground level with 2BR, full kitchen, LR, laundry room, full bathroom. This house is ideal for entertaining. Opportunities are galore. Don't miss it.
Room sizes
Living Room
15 x 19 1st Floor
Dining Room
15 x 19 1st Floor
Kitchen
15 x 20 1st Floor
Other Room 1
15 x 14 3rd Floor
BedRoom 1
15 x 19 2nd Floor
BedRoom 2
15 x 15 2nd Floor
BedRoom 3
13 x 19 2nd Floor
BedRoom 4
12 x 15 3rd Floor
Other Room 2
9 x 30 1st Floor
Other Room 3
6 x 10 -
Location
Driving Directions
From Morristown, take South St house on left. Also 2nd entrance to house off Woodland Ave.
Listing Details
Summary
Architectural Type
•Colonial
Garage(s)
•Built-In Garage, Garage Door Opener, Garage Parking, Oversize Garage
Parking
•2 Car Width, Blacktop
Interior Features
Basement
•Finished, Walkout
Fireplace(s)
• Dining Room, Gas Fireplace, Living Room, Wood Burning
Inclusions
•Cable TV, Garbage Included
Interior Features
•Wet Bar,CODetect,Drapes,Fire Alarm,High Ceilings,Jacuzzi Bath,Security System,Smoke Detector,Soaking Tub,Steam,Walk in Closets,Window Treatment
Appliances
•Carbon Monoxide Detector, Cooktop - Gas, Dishwasher, Dryer, Freezer-Freestanding, Kitchen Exhaust Fan, Range/Oven-Gas, Refrigerator, Self Cleaning Oven, Stackable Washer/Dryer, Wall Oven(s) - Gas, Washer, Wine Refrigerator
Rooms List
•Master Bedroom: Fireplace, Full Bath, Sitting Room, Walk-In Closet
• Kitchen: Center Island, Eat-In Kitchen, Pantry
• 1st Floor Rooms: Additional Bath, Dining Room, Foyer, Kitchen, Living Room, Pantry, Porch, Powder Room, Sunroom
• 2nd Floor Rooms: 3 Bedrooms, Bath Main, Bath(s) Laundry Room
• 3rd Floor Rooms: 2 Bedrooms, Attic, Bath Main
• Baths: Jetted Tub, Stall Shower, Steam
• Suite: Bedroom2, Kitchen, Living Room, Seperate Entrance
• Ground Level: 2 Bedroom, Main Bath, Garage Entrance, Kitchen, Laundry, Living Dining Room, Walkout
Exterior Features
Roofing
•Asphalt Shingle, Slate
Lot Features
•Irregular Lot, Possible Subdivision
Exterior Features
•Deck, Open Porch(es), Privacy Fence, Storage Shed, Underground Lawn Sprinkler, Wood Fence, CompSide,ConcBrd
HOA/Condo Information
Community Features
•Storage
Utilities
Cooling
•2 Units, Central Air
Heating
•2 Units, Forced Hot Air, Gas-Natural
Additional Utilities
•Electric, Gas In Street
Miscellaneous
Lattitude : 40.78274
Longitude : -74.46796
MLS# : 3881395
Views : 32
Listed By: Jerome Graham (JGRAHAM@JGRAHAMREALTY.COM) of J GRAHAM REALTY LLC

0%

<1%

<2%

<2.5%

<3%

>=3%

0%

<1%

<2%

<2.5%

<3%

>=3%
Notes
Page: © 2024 EveryHome, Realtors, All Rights Reserved.
The data relating to real estate for sale on this website comes in part from the IDX Program of Garden State Multiple Listing Service, L.L.C. Real estate listings held by other brokerage firms are marked as IDX Listing. Information deemed reliable but not guaranteed. Copyright © 2024 Garden State Multiple Listing Service, L.L.C. All rights reserved. Notice: The dissemination of listings on this website does not constitute the consent required by N.J.A.C. 11:5.6.1 (n) for the advertisement of listings exclusively for sale by another broker. Any such consent must be obtained in writing from the listing broker.
Presentation: © 2024 EveryHome, Realtors, All Rights Reserved. EveryHome is licensed by the New Jersey Real Estate Commission - License 0901599
Real estate listings held by brokerage firms other than EveryHome are marked with the IDX icon and detailed information about each listing includes the name of the listing broker.
The information provided by this website is for the personal, non-commercial use of consumers and may not be used for any purpose other than to identify prospective properties consumers may be interested in purchasing.
Some properties which appear for sale on this website may no longer be available because they are under contract, have sold or are no longer being offered for sale.
Some real estate firms do not participate in IDX and their listings do not appear on this website. Some properties listed with participating firms do not appear on this website at the request of the seller. For information on those properties withheld from the internet, please call 215-699-5555








 <1%
<1%  <2%
<2%  <2.5%
<2.5%  <3%
<3%  >=3%
>=3%