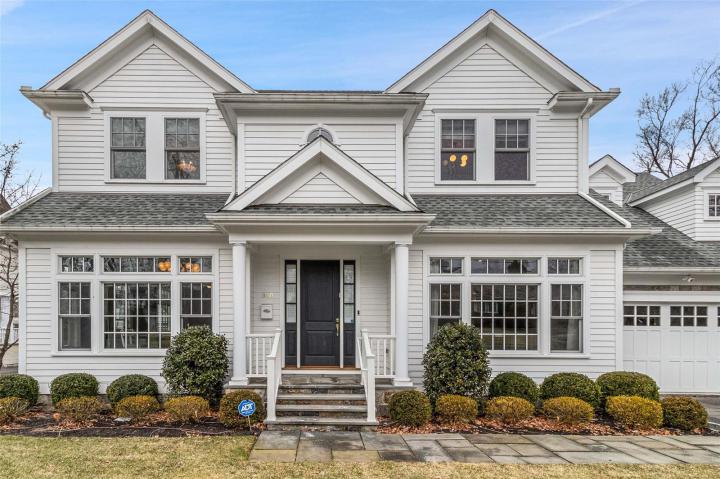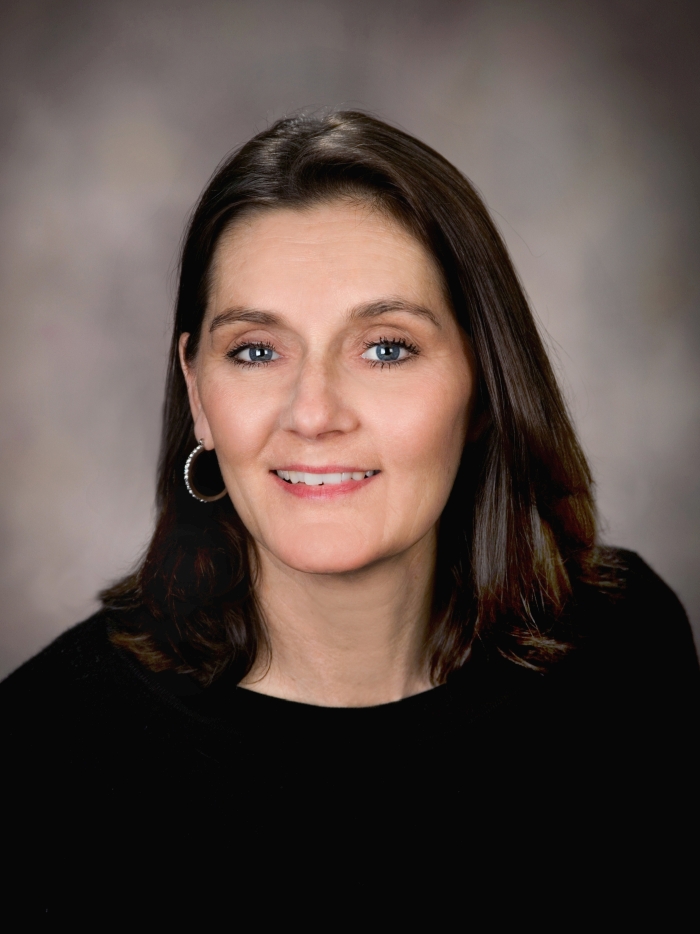Description
Situated in one of Scarsdale’s most desirable neighborhoods, this exceptional Colonial, constructed in 2018 by one of Scarsdale's most highly regarded builders, exemplifies modern sophistication and timeless design. Boasting nearly 5,200 square feet of impeccably finished living space with 10-foot ceilings, oversized windows, and meticulous craftsmanship throughout, this home offers a seamless blend of elegance, functionality, and comfort.nnUpon entering, you are welcomed into a gracious foyer that leads to beautifully appointed living spaces. The formal living room is expansive with a stunning stone wall and built-in cabinetry, while the dining room is adorned with a coffered ceiling and custom Phillip Jeffries grasscloth wallpaper, creating a setting of understated luxury. The chef’s kitchen, a true centerpiece, is outfitted with bespoke cabinetry, a spacious quartz center island, Thermador stainless-steel appliances, and an expansive walk-in pantry. The adjoining family room offers a perfect space for both relaxation and entertaining. Additional highlights on the main level include a mudroom, a butler’s pantry with a wine cooler, and a powder room.nnThe second floor is equally impressive, featuring a luxurious primary suite with a tray ceiling, two fully customized walk-in closets, and a spa-inspired En-Suite bath. Three additional bedrooms, a full laundry room, and a large, versatile bonus room complete this level. The fully finished, walk-out lower level offers an additional bedroom, a full bath, a dream playroom, and a flexible space that may serve as a media room or fitness center, providing abundant living options.nnThe exterior of the home is refined, with professionally landscaped grounds, a fenced yard, and a large deck that is ideal for outdoor entertaining. Thoughtfully integrated features such as advanced insulation, CAT 5 wiring, a whole-house lighting control system, Nest thermostats, smart irrigation, and energy-efficient LED lighting enhance both comfort and efficiency.nnThis home has been further elevated by the current owners, who have invested in substantial upgrades, including designer wallpapers, high-end statement lighting, custom drapery, landscaping enhancements, and additional design details to an expansive family room. With an attic offering significant storage space and the property’s quiet and private surroundings, the residence ensures a lifestyle of convenience and tranquility.nnLocated within walking distance of Heathcote Elementary School, Five Corners, the Scarsdale Pool, sports fields, and worship, this residence offers an unparalleled combination of luxury, practicality, and proximity to local amenities. This is a rare opportunity to acquire a home of exceptional quality in an esteemed community.











 0%
0%  <1%
<1%  <2%
<2%  <2.5%
<2.5%  <3%
<3%  >=3%
>=3%



