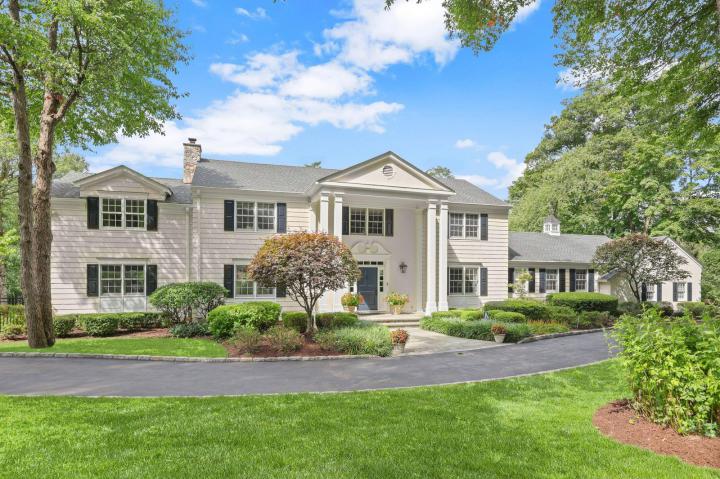For Sale
?
View other homes in Scarsdale, Ordered by Price
X
Asking Price - $3,000,000
Days on Market - 241
350 Evandale Road
Scarsdale, NY 10583
Featured Agent
EveryHome Agent
Asking Price
$3,000,000
Days on Market
241
Bedrooms
5
Full Baths
4
Partial Baths
1
Acres
1.03
Interior Sqft
44,867
Age
55
Heating
Natural Gas
Fireplaces
2
Cooling
Central Air
Water
Public
Sewer
Public
Garages
3
Basement
Partial
Taxes
$71,808
Additional Details Below

EveryHome Agent
Views: 82
Featured Agent
EveryHome Realtor
Description
This impressive Center Hall Colonial sits on a beautifully landscaped acre with a saltwater pool in a prime Edgemont School District location, just a short walk to Greenville Elementary School and minutes from the Hartsdale Metro-North station for a 32 minute express commute to Grand Central Station. The gracious foyer welcomes you into this grand home and leads to a spacious formal living room with a wood-burning fireplace. An expansive home office for two was added as part of a 3-story addition and features extensive high-end built-in mahogany shelving, cabinetry and custom desks which are included. The elegant dining room is open to the kitchen which can be closed off with a sliding door when entertaining. The chef’s kitchen was refreshed in 2019 and includes a large island with granite countertops, updated backsplash, freshly painted cabinets and new hardware, premium Wolf 6-burner dual fuel range and wall oven, Sub-Zero Fridge/Freezer and wine fridge, two dishwashers and a large pantry with pull-outs. A sun-lit dining area provides access to the gorgeous bluestone deck with retractable awning, Napoleon Prestige Gas Grill and ample space for dining al fresco or entertaining family and friends and boasts a view of the saltwater pool and park-like, private backyard. Adjacent to the kitchen, the large family room boasts a gas fireplace, bay window overlooking the property and another set of sliding doors to the stone patio. Beyond the kitchen a first level guest room or office with En-Suite bath provides a wonderful spot for guests or an extra work space. A laundry room and mud room area with outfitted coat closets and radiant heated floors leads to an attached 3-car garage. A formal powder room completes this level. The second level offers a luxurious primary suite with a large bedroom with tray ceiling, fabulous primary bathroom with radiant heated floors, a cast iron soaking tub, large shower, two vanities with sinks and a third make-up vanity, a separate sitting room and a his and hers large walk-in closet. A bedroom with an updated En-Suite bath with shower and two additional bedrooms sharing a large, updated hall bathroom with a double vanity, tub and separate shower complete this level. The lower level includes a bright recreation room and additional versatile, storage space and utilities. The backyard is a private oasis with rolling lawns and a gorgeous resurfaced saltwater gunite pool, with a new gas heater and coping in 2019. A rare opportunity to own a premier Edgemont property in the coveted Greenville neighborhood!


Location
Driving Directions
Underhill or Longview to Evandale.
Listing Details
Summary
Design Type
• Cedar, Shingle Siding
Architectural Type
•Colonial
Interior Features
Flooring
•Carpet, Hardwood
Basement
•Partially Finished
Fireplace(s)
•Family Room, Gas, Livi
Exclusions
•Gas grill, basement fridge.
Interior Features
•First Floor Bedroom, First Floor Full Bath, Built-in Features, Central Vacuum, Chandelier, Chefs Kitchen, Crown Molding, Double Vanity, Eat-in Kitchen, Entrance Foyer, Formal Dining, Heated Floors, His and Hers Closets, Kitchen Island, Pri
Appliances
•Convection Oven, Dishwasher, Disposal, Dryer, Electric Oven, Freezer, Gas Range, Microwave, Refrigerator, Stainless Steel Appliance(s), Washer, Gas Water Heater
Exterior Features
Pool
•Fenced, In Ground, Outdoor
Lot Features
•Corner Lot, Near School, Near Shops, Private, Sprinklers In Front, Sprinklers In Rear
Exterior Features
•Awning(s), Lighting, Speakers
Additional Exterior Features
•Gas grill, basement fridge.
Utilities
Heating
•Baseboard, Forced Air, Hot Water, Natural Gas, Radiant
Miscellaneous
Lattitude : 41.006876
Longitude : -73.8232
MLS# : KEY825003
Views : 82
Listing Courtesy: Laura Miller of Houlihan Lawrence Inc.

0%

<1%

<2%

<2.5%

<3%

>=3%

0%

<1%

<2%

<2.5%

<3%

>=3%


Notes
Page: © 2025 EveryHome, Realtors, All Rights Reserved.
The data relating to real estate for sale or lease on this web site comes in part from OneKey™ MLS. Real estate listings held by brokerage firms are marked with the OneKey™ MLS logo or an abbreviated logo and detailed information about them includes the name of the listing broker. IDX information is provided exclusively for personal, non-commercial use, and may not be used for any purpose other than to identify prospective properties consumers may be interested in purchasing. Information is deemed reliable but not guaranteed. Copyright 2025 OneKey™ MLS. All rights reserved.
Presentation: © 2025 EveryHome, Realtors, All Rights Reserved. EveryHome is licensed by the New York Real Estate Commission - License 103112063
Real estate listings held by brokerage firms other than EveryHome are marked with the IDX icon and detailed information about each listing includes the name of the listing broker.
The information provided by this website is for the personal, non-commercial use of consumers and may not be used for any purpose other than to identify prospective properties consumers may be interested in purchasing.
Some properties which appear for sale on this website may no longer be available because they are under contract, have sold or are no longer being offered for sale.
Some real estate firms do not participate in IDX and their listings do not appear on this website. Some properties listed with participating firms do not appear on this website at the request of the seller. For information on those properties withheld from the internet, please call 215-699-5555













 0%
0%  <1%
<1%  <2%
<2%  <2.5%
<2.5%  <3%
<3%  >=3%
>=3%

