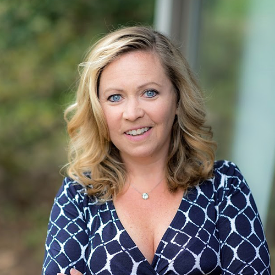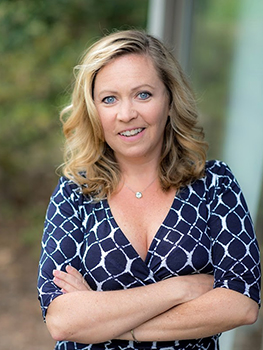Description
Welcome to this Highly Sought-after 55+ Community at The Villages at Aberdeen! Enjoy the Lifestyle you Deserve with Low Taxes $5,704.72 till 11/2029, plus the Benefit of a remaining 20-Year Real Estate Tax Abatement. 3 Bedrooms and 3 Full Baths w/Loft. This Home offers Numerous Upgrades, including a Premium Lot backing to a Tranquil Pond. Built to Energy Star Standards with High-Efficiency Heating and Cooling, it Ensures Comfort and savings Year-Round. Upgraded Loft Space offering a Private Retreat with a Full Bath, Bedroom, and Walk-in Closet, Ideal for Accommodating Guests or providing a Secluded Workspace. This home offers many upgraded amenities, including The foyer features upgraded hardwood plank flooring, a transom window above the front door, crown molding, and a newer lighting fixture. In the living room, you'll find upgraded hardwood plank flooring, crown molding, and newer plantation shutters. The dining room boasts upgraded hardwood plank flooring, a newer chandelier, crown molding, and plantation shutters. The family room offers wall-to-wall carpeting, a gas fireplace with a wood mantel and slate hearth, a ceiling fan with lighting, speakers (As-Is condition), and newer faux blinds. The sunroom with a Vaulted Ceiling includes upgraded vinyl deluxe tile flooring, an extended patio, Vaulted Ceiling, ceiling fan with light, newer faux blinds, and an outer entry door to the patio. The eat-in kitchen showcases hardwood plank flooring, upgraded wood cabinets with crown molding, granite countertops, stainless steel under mounted sink, recessed lighting with dimmer switch, pullout storage on bottom cabinets, and newer appliances. The full bathroom features ceramic tile flooring, an upgraded wood vanity, toilet, mirror, lighting fixture, and tub/shower. The primary bedroom offers wall-to-wall carpeting, a ceiling fan, walk-in closet, newer faux blinds and window treatments, and a cable outlet. The primary full bathroom includes ceramic tile flooring, a double wood vanity, mirror, lighting fixtures, linen closet, stall shower with glass door and recessed light, and newer faux blinds. The second bedroom features wall-to-wall carpeting, a ceiling fan with light, and a walk-in closet. The upgraded loft area has wall-to-wall carpeting, a ceiling fan with light and remote control, newer faux blinds, and a cable outlet. The upgraded upstairs third bedroom offers wall-to-wall carpeting, a ceiling fan with light, walk-in closet, scuttle to attic, newer faux blinds, and a cable outlet. The upgraded full bathroom in the loft area includes a wood vanity, toilet, mirror, lighting fixture, tub/shower, and linen closet in the hallway. Additional inclusions consist of a two-car garage with fully insulated walls, high-efficiency HVAC with automatic setback thermostat, high-efficiency 50-gallon water heater, architectural roof shingles with a 30-year warranty, capped trim, two-panel doors with lever handles, hardwood plank flooring in the hallway, built-in shelving in the garage, garage door opener with remote control, and hallway walk-in closet and an additional closet. Experience the Exceptional List of Inclusions and Amenities that this property has to Offer Attached. Don't miss out on this Incredible Opportunity - Act Fast as this Property is sure to be in High Demand and Won't Stay on the Market for Long!











 0%
0%  <1%
<1%  <2%
<2%  <2.5%
<2.5%  <3%
<3%  >=3%
>=3%

