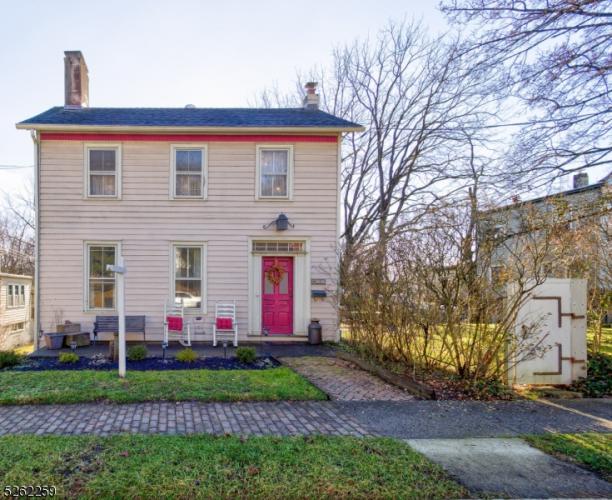For Sale
Asking Price - $449,900
Days on Market - 116
35 W Main Street
Historic District
Clinton Town , NJ 08809
Featured Agent
EveryHome Realtor
Asking Price
$449,900
Days on Market
116
Bedrooms
3
Full Baths
2
Partial Baths
0
Acres
0.28
Interior Sqft
1,764
Age
193
Heating
Oil
Fireplaces
4
Cooling
Window Unit(s)
Water
Public
Sewer
Public
Garages
0
Basement
Walkout
Taxes (2023)
$11,040
Parking
2 Cars
Additional Details Below

EveryHome Realtor
Views: 48
Featured Agent
EveryHome Realtor
Description
Own a piece of history right in Clinton Town. This vintage 1830's Federal style Colonial home, with its timeless charm & modern updates, offers a unique blend of past & present. Recorded in the Historic Registry of homes, this residence showcases the elegance of Colonial times with features such as 4 fireplaces, 2 staircases (including a Jersey Winder), and wide pumpkin pine floors that exude warmth & character. The 3-bedroom, 2-bath home boasts high ceilings, a walk-up attic, and partially finished walk-out basement. While preserving its historic allure, the property also embraces contemporary living with public utilities. There is a large side & back yard, complete with a covered porch & charming patio. Off-street parking via a private, shared driveway. Not in a flood zone! The original owner's legacy adds a unique touch as the basement served as a general store office. Explore the town's rich history a few blocks away at the Red Mill Museum & Hunterdon Art Museum. Indulge in fine dining & shopping conveniently located within a short stroll. Outdoor enthusiasts will love the proximity to Landsdown Trail, while the nearby rivers & reservoirs offer opportunities for kayaking & outdoor adventures. Easy access to routes 78 & 31, as well as TransBridge. Experience the best of both worlds - the serenity of a historic home with all the amenities of modern living. This property is not just a house; it's a living piece of history waiting to be cherished by its next fortunate owner.
Room sizes
Living Room
16 x 15 1st Floor
Dining Room
16 x 11 1st Floor
Kitchen
12 x 11 1st Floor
Den Room
23 x 16 Basement
BedRoom 1
16 x 14 2nd Floor
BedRoom 2
10 x 17 2nd Floor
BedRoom 3
10 x 16 2nd Floor
Location
Driving Directions
Route 78 to exit 15 to West Main Street. House on the right in Historic District
Listing Details
Summary
Architectural Type
•Colonial
Parking
•2 Car Width, Driveway-Shared, Gravel, Off-Street Parking, On-Street Parking
Interior Features
Basement
•Finished-Partially, Full, Walkout, Inside Entrance, Office, Outside Entrance, Storage Room, Utility Room, Walkout
Fireplace(s)
• Kitchen, Living Room, Rec Room, Wood Burning
Inclusions
•Cable TV Available, Garbage Extra Charge
Interior Features
•High Ceilings
Appliances
•Carbon Monoxide Detector, Dishwasher, Dryer, Range/Oven-Electric, Refrigerator, Washer
Rooms List
•Master Bedroom: Fireplace
• Kitchen: Center Island, Country Kitchen, Separate Dining Area
• 1st Floor Rooms: Dining Room, Foyer, Kitchen, Living Room, Porch
• 2nd Floor Rooms: 3 Bedrooms, Bath Main, Bath(s)
• 3rd Floor Rooms: Attic
Exterior Features
Lot Features
•Level Lot, Open Lot
Exterior Features
•Outbuilding(s), Patio, Storage Shed, Clapboard
Utilities
Heating
•1 Unit, Baseboard - Hotwater, Multi-Zone, Oil Above Ground In House
Additional Utilities
•Electric, Gas In Street
Miscellaneous
Lattitude : 40.63378
Longitude : -74.91451
MLS# : 3880707
Views : 48
Listing Courtesy: Norma Kania (908-803-0720) of WEICHERT REALTORS

0%

<1%

<2%

<2.5%

<3%

>=3%

0%

<1%

<2%

<2.5%

<3%

>=3%
Notes
Page: © 2024 EveryHome, Realtors, All Rights Reserved.
The data relating to real estate for sale on this website comes in part from the IDX Program of Garden State Multiple Listing Service, L.L.C. Real estate listings held by other brokerage firms are marked as IDX Listing. Information deemed reliable but not guaranteed. Copyright © 2024 Garden State Multiple Listing Service, L.L.C. All rights reserved. Notice: The dissemination of listings on this website does not constitute the consent required by N.J.A.C. 11:5.6.1 (n) for the advertisement of listings exclusively for sale by another broker. Any such consent must be obtained in writing from the listing broker.
Presentation: © 2024 EveryHome, Realtors, All Rights Reserved. EveryHome is licensed by the New Jersey Real Estate Commission - License 0901599
Real estate listings held by brokerage firms other than EveryHome are marked with the IDX icon and detailed information about each listing includes the name of the listing broker.
The information provided by this website is for the personal, non-commercial use of consumers and may not be used for any purpose other than to identify prospective properties consumers may be interested in purchasing.
Some properties which appear for sale on this website may no longer be available because they are under contract, have sold or are no longer being offered for sale.
Some real estate firms do not participate in IDX and their listings do not appear on this website. Some properties listed with participating firms do not appear on this website at the request of the seller. For information on those properties withheld from the internet, please call 215-699-5555








 <1%
<1%  <2%
<2%  <2.5%
<2.5%  <3%
<3%  >=3%
>=3%