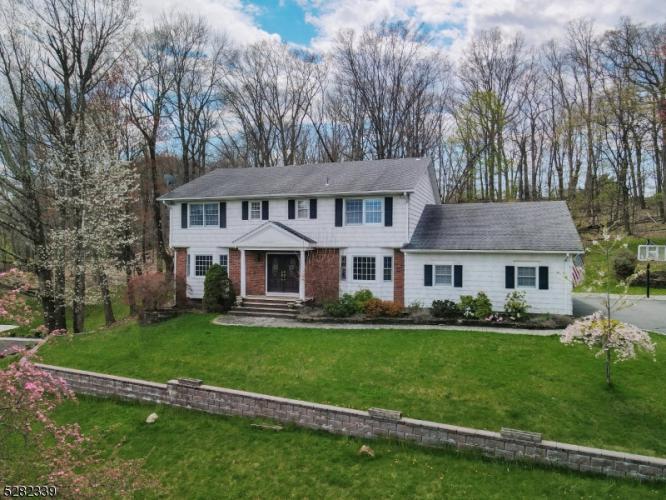No Longer Available
Asking Price - $949,900
Days on Market - 17
No Longer Available
35 Tara Lane
Montville , NJ 07045
Featured Agent
EveryHome Realtor
Asking Price
$949,900
Days on Market
17
No Longer Available
Bedrooms
4
Full Baths
2
Partial Baths
1
Acres
1.10
Interior Sqft
3,400
Age
54
Heating
Natural Gas
Fireplaces
1
Cooling
Central Air
Water
Public
Sewer
Public
Garages
2
Basement
Unfinished
Taxes (2023)
$15,069
Parking
Off Street Parking
Additional Details Below

EveryHome Realtor
Views: 16
Featured Agent
EveryHome Realtor
Description
Welcome to this charming centerhall Colonial nestled in the heart of Montville, boasting picturesque mountain views. Step into the foyer adorned with elegant shadow boxes, setting the tone for the refined ambiance within. Enhanced with upgraded light fixtures and a dazzling chandelier, the home features gleaming hardwood floors throughout, accentuated by crown moldings and recessed lighting. The formal family and dining rooms offer sophisticated spaces for gatherings. The kitchen beckons with its upgraded cabinets, stainless steel appliances, and granite countertops, complemented by an inviting eat-in area and an open-concept living room featuring a cozy wood-burning fireplace and access to a fully upgraded deck, perfect for outdoor enjoyment. The first floor also includes a conveniently located 5th bedroom and a laundry room for added practicality. Upstairs, each bedroom is generously sized, with the master suite offering a spacious closet and a private En-Suite for ultimate comfort. Completing the home is an unfinished basement, providing ample storage or potential for customization. Outside, the backyard awaits as your private oasis, ideal for entertaining guests or simply unwinding in tranquility. Conveniently situated near major highways, shopping destinations, restaurants, and more, this home offers the perfect blend of luxury, comfort, and convenience.
Room sizes
Living Room
20 x 15 1st Floor
Dining Room
13 x 13 1st Floor
Kitchen
22 x 15 1st Floor
Family Room
20 x 13 1st Floor
Den Room
13 x 12 1st Floor
Other Room 1
15 x 11 1st Floor
BedRoom 1
23 x 16 2nd Floor
BedRoom 2
16 x 13 2nd Floor
BedRoom 3
17 x 12 2nd Floor
BedRoom 4
10 x 10 1st Floor
Other Room 2
10 x 7 1st Floor
Location
Driving Directions
Directions: Changebridge, Passaic Valley, Foremost, Green Ridge, Tara
Listing Details
Summary
Architectural Type
•Colonial
Garage(s)
•Attached Garage
Parking
•Blacktop, Off-Street Parking
Interior Features
Flooring
•Carpeting, Wood
Fireplace(s)
•Family Room, Wood Burning
Inclusions
•Cable TV Available, Garbage Included
Interior Features
•CODetect,Cedar Closet,Fire Extinguisher,Smoke Detector,Soaking Tub,Stall Tub,Walk in Closets
Appliances
•Carbon Monoxide Detector, Cooktop - Gas, Dishwasher, Range/Oven-Gas, Refrigerator, Sump Pump, Water Softener-Own
Rooms List
•Master Bedroom: Dressing Room, Full Bath, Walk-In Closet
• Kitchen: Eat-In Kitchen, Separate Dining Area
• 1st Floor Rooms: 1 Bedroom, Dining Room, Family Room, Foyer, Inside Entrance, Kitchen, Living Room, Office, Outside Entrance, Powder Room
• 2nd Floor Rooms: 4 Or More Bedrooms, Bath Main, Bath(s)
• Baths: Stall Shower And Tub
Exterior Features
Lot Features
•Skyline View
Exterior Features
•Deck, Brick, Wood Shingle
Utilities
Cooling
•1 Unit, Attic Fan, Ceiling Fan, Central Air
Heating
•1 Unit, Baseboard - Hotwater, Gas-Natural
Additional Utilities
•All Underground, Electric, Gas-Natural
Miscellaneous
Lattitude : 40.8934
Longitude : -74.34567
MLS# : 3897073
Views : 16
Listed By: Richard Adamski (Rich@theadamskiteam.com) of EXP REALTY, LLC

0%

<1%

<2%

<2.5%

<3%

>=3%

0%

<1%

<2%

<2.5%

<3%

>=3%
Notes
Page: © 2024 EveryHome, Realtors, All Rights Reserved.
The data relating to real estate for sale on this website comes in part from the IDX Program of Garden State Multiple Listing Service, L.L.C. Real estate listings held by other brokerage firms are marked as IDX Listing. Information deemed reliable but not guaranteed. Copyright © 2024 Garden State Multiple Listing Service, L.L.C. All rights reserved. Notice: The dissemination of listings on this website does not constitute the consent required by N.J.A.C. 11:5.6.1 (n) for the advertisement of listings exclusively for sale by another broker. Any such consent must be obtained in writing from the listing broker.
Presentation: © 2024 EveryHome, Realtors, All Rights Reserved. EveryHome is licensed by the New Jersey Real Estate Commission - License 0901599
Real estate listings held by brokerage firms other than EveryHome are marked with the IDX icon and detailed information about each listing includes the name of the listing broker.
The information provided by this website is for the personal, non-commercial use of consumers and may not be used for any purpose other than to identify prospective properties consumers may be interested in purchasing.
Some properties which appear for sale on this website may no longer be available because they are under contract, have sold or are no longer being offered for sale.
Some real estate firms do not participate in IDX and their listings do not appear on this website. Some properties listed with participating firms do not appear on this website at the request of the seller. For information on those properties withheld from the internet, please call 215-699-5555








 <1%
<1%  <2%
<2%  <2.5%
<2.5%  <3%
<3%  >=3%
>=3%