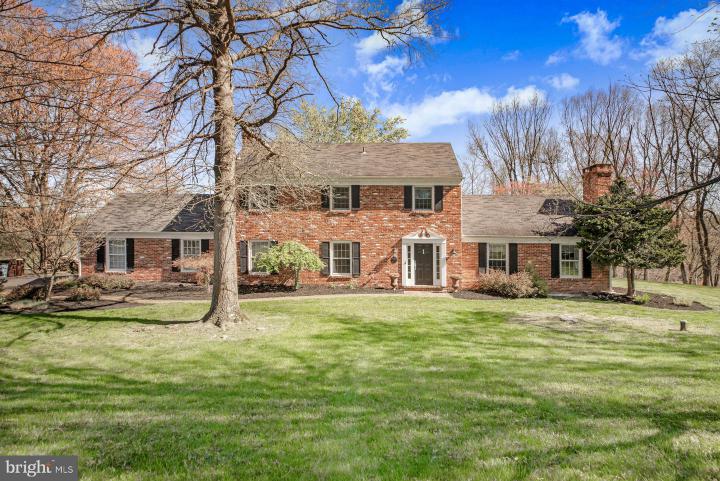No Longer Available
Asking Price - $987,000
Days on Market - 12
No Longer Available
35 Hillside Lane
New Hope, PA 18938
Featured Agent
EveryHome Realtor
Asking Price
$987,000
Days on Market
12
No Longer Available
Bedrooms
4
Full Baths
3
Partial Baths
1
Acres
1.62
Interior SqFt
3,596
Age
47
Heating
Oil
Fireplaces
2
Cooling
Central A/C
Water
Public
Sewer
Private
Garages
2
Taxes (2022)
10,800
Additional Details Below

EveryHome Realtor
Views: 102
Featured Agent
EveryHome Realtor
Description
Welcome to 35 Hillside Ln, a charming single-family home located in picturesque Solebury Township, PA. This beautiful property was built in 1977 by William Worthington. This cul-de-sac property in Limeport affords privacy and the hilltop location provides expansive, beautiful views of Solebury's country landscape. Classic Colonial architecture and spacious rooms, loaded with upgrades and ample attention to details. Two brick surrounded fireplaces add to the charm. Kitchen features stainless appliances, granite countertops and breakfast area, inclusive of window seating. Wood floors throughout the house. The finished basement area features two rooms and full bath. A full house generator is a welcomed addition to this gorgeous home. Special Features- Custom Built by William Worthington- Expansive Hilltop Views- Wooded Landscape with Privacy- Craftsmanship noted in every room- Two fireplaces, one with classic built hearth and built-ins- Bright basement with two family rooms and full bathroom- Granite countertops- Brick exterior surrounds entire house.
Room sizes
Living Room
22 x 14 Main Level
Dining Room
12 x 14 Main Level
Kitchen
21 x 12 Main Level
Family Room
15 x 21 Main Level
Rec Room
13 x 12 Lower Level
Full Bath
8 x 7 Lower Level
Master Bed
15 x 15 Upper Level
Bedroom 2
14 x 13 Upper Level
Bedroom 3
14 x 11 Upper Level
Bedroom 4
11 x 12 Upper Level
Office
12 x 12 Lower Level
Primary Bath
11 x 5 Upper Level
Location
Driving Directions
From the intersection of River Road and Hillside Lane, turn west onto Hillside Lane and follow up the hill. Continue straight, 35 Hillside Lane will be on your left
Listing Details
Summary
Architectural Type
•Colonial
Garage(s)
•Additional Storage Area, Garage - Side Entry, Garage Door Opener, Inside Access, Oversized
Parking
•Asphalt Driveway, Attached Garage, Driveway
Interior Features
Flooring
•Ceramic Tile, Hardwood, Vinyl
Basement
•Drainage System, Heated, Improved, Interior Access, Partially Finished, Sump Pump, Windows, Block
Fireplace(s)
•Brick, Fireplace - Glass Doors
Interior Features
•Built-Ins, Carpet, Attic/House Fan, Chair Railings, Combination Kitchen/Dining, Crown Moldings, Dining Area, Exposed Beams, Family Room Off Kitchen, Formal/Separate Dining Room, Kitchen - Eat-In, Kitchen - Island, Primary Bath(s), Recessed Lighting, Stall Shower, Tub Shower, Upgraded Countertops, Window Treatments
Appliances
•Built-In Range, Cooktop - Down Draft, Dishwasher, Dual Flush Toilets, Energy Star Dishwasher, Exhaust Fan, Extra Refrigerator/Freezer, Microwave, Oven - Self Cleaning, Oven - Single, Oven - Wall, Stainless Steel Appliances, Oven/Range - Electric, Water Heater
Rooms List
•Living Room, Dining Room, Primary Bedroom, Bedroom 2, Bedroom 3, Bedroom 4, Kitchen, Family Room, Office, Recreation Room, Primary Bathroom, Full Bath
Exterior Features
Roofing
•Architectural Shingle
Exterior Features
•Flood Lights, Gutter System, Satellite Dish, Frame, Brick, Vinyl Siding
Utilities
Cooling
•Central A/C, Electric
Hot Water
•60+ Gallon Tank, Oil
Additional Utilities
•Cable TV, Phone Connected, Under Ground, Electric: Underground, Circuit Breakers, 200+ Amp Service
Miscellaneous
Lattitude : 40.388180
Longitude : -74.967850
MLS# : PABU2069268
Views : 102
Listing Courtesy: Lee Wolff of FSBO Broker

0%

<1%

<2%

<2.5%

<3%

>=3%

0%

<1%

<2%

<2.5%

<3%

>=3%
Notes
Page: © 2024 EveryHome, Realtors, All Rights Reserved.
The data relating to real estate for sale on this website appears in part through the BRIGHT Internet Data Exchange program, a voluntary cooperative exchange of property listing data between licensed real estate brokerage firms, and is provided by BRIGHT through a licensing agreement. Listing information is from various brokers who participate in the Bright MLS IDX program and not all listings may be visible on the site. The property information being provided on or through the website is for the personal, non-commercial use of consumers and such information may not be used for any purpose other than to identify prospective properties consumers may be interested in purchasing. Some properties which appear for sale on the website may no longer be available because they are for instance, under contract, sold or are no longer being offered for sale. Property information displayed is deemed reliable but is not guaranteed. Copyright 2024 Bright MLS, Inc.
Presentation: © 2024 EveryHome, Realtors, All Rights Reserved. EveryHome is licensed by the Pennsylvania Real Estate Commission - License RB066839
Real estate listings held by brokerage firms other than EveryHome are marked with the IDX icon and detailed information about each listing includes the name of the listing broker.
The information provided by this website is for the personal, non-commercial use of consumers and may not be used for any purpose other than to identify prospective properties consumers may be interested in purchasing.
Some properties which appear for sale on this website may no longer be available because they are under contract, have sold or are no longer being offered for sale.
Some real estate firms do not participate in IDX and their listings do not appear on this website. Some properties listed with participating firms do not appear on this website at the request of the seller. For information on those properties withheld from the internet, please call 215-699-5555








 0%
0%  <1%
<1%  <2%
<2%  <3%
<3%  >=3%
>=3%