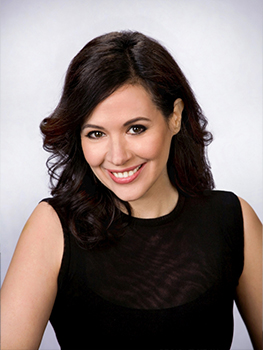For Sale
?
View other homes in Newburgh, Ordered by Price
X
Asking Price - $450,000
Days on Market - 38
35 Fletcher Drive
Newburgh, NY 12550
Featured Agent
EveryHome Agent
Asking Price
$450,000
Days on Market
38
Bedrooms
3
Full Baths
2
Partial Baths
1
Acres
0.35
Interior Sqft
2,304
Age
49
Heating
Oil
Fireplaces
1
Cooling
Central Air
Water
Public
Sewer
Private
Garages
0
Taxes
$8,856
Parking
Driveway
Additional Details Below

EveryHome Agent
Views: 10
Featured Agent
EveryHome Realtor
Description
LOCATION LOCATION LOCATION! This stunning 3 Bed and 2.5 Bath Town of Newburgh home has been tastefully updated, well maintained and move in ready. Close to major transportation routes, highways, train and bus service, shopping and town and county parks. Featuring 2300 sq. ft., situated on 1/3 of an acre this home offers great curb appeal, perennial landscaping with oversized driveway and paver walkway, inviting covered entry opens to Foyer, Living Room with fireplace and laminate plank floors, spacious well appointed Kitchen with ample cabinets with peninsula and granite counters, new microwave 2024 , Laundry/Utility Room with ample storage, Flex Room for your families needs Family/Den or formal Dining, 2nd level offers 2 Beds and full ceramic Bath, large Primary Suite with 23X12 Bedroom, walk in closet and gorgeous Bath with dual sinks, whirlpool tub plus shower and linen closet. Wonderful outdoor living with maintenance free deck overlooking expansive level backyard. Great space for quiet enjoyment or entertaining!
Location
Driving Directions
Rt 17K to 35 Fletcher Drive house on left see sign
Listing Details
Summary
Design Type
• Frame, Vinyl Siding
Architectural Type
•Two Story, Colonial
Interior Features
Interior Features
•Double Vanity, Eat-in Kitchen, Formal Dining, Entrance Foyer, Granite Counters, Powder Room, Walk-In Closet(s)
Appliances
•Dishwasher, Dryer, Microwave, Oven, Refrigerator, Washer
Exterior Features
Lot Features
•Level, Near Public Transit
HOA/Condo Information
Community Features
•Near Public Transportation
Miscellaneous
Lattitude : 41.514354
Longitude : -74.089729
MLS# : ONEH6300118
Views : 10
Listing Courtesy: Gina M De Cerbo of RE/MAX Benchmark Realty Group

0%

<1%

<2%

<2.5%

<3%

>=3%

0%

<1%

<2%

<2.5%

<3%

>=3%
Notes
Page: © 2024 EveryHome, Realtors, All Rights Reserved.
The data relating to real estate for sale or lease on this web site comes in part from OneKey™ MLS. Real estate listings held by brokerage firms are marked with the OneKey™ MLS logo or an abbreviated logo and detailed information about them includes the name of the listing broker. IDX information is provided exclusively for personal, non-commercial use, and may not be used for any purpose other than to identify prospective properties consumers may be interested in purchasing. Information is deemed reliable but not guaranteed. Copyright 2024 OneKey™ MLS. All rights reserved.
Presentation: © 2024 EveryHome, Realtors, All Rights Reserved. EveryHome is licensed by the New York Real Estate Commission - License 103112063
Real estate listings held by brokerage firms other than EveryHome are marked with the IDX icon and detailed information about each listing includes the name of the listing broker.
The information provided by this website is for the personal, non-commercial use of consumers and may not be used for any purpose other than to identify prospective properties consumers may be interested in purchasing.
Some properties which appear for sale on this website may no longer be available because they are under contract, have sold or are no longer being offered for sale.
Some real estate firms do not participate in IDX and their listings do not appear on this website. Some properties listed with participating firms do not appear on this website at the request of the seller. For information on those properties withheld from the internet, please call 215-699-5555








 <1%
<1%  <2%
<2%  <2.5%
<2.5%  <3%
<3%  >=3%
>=3%