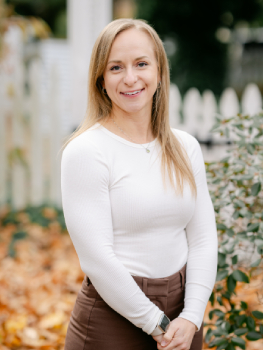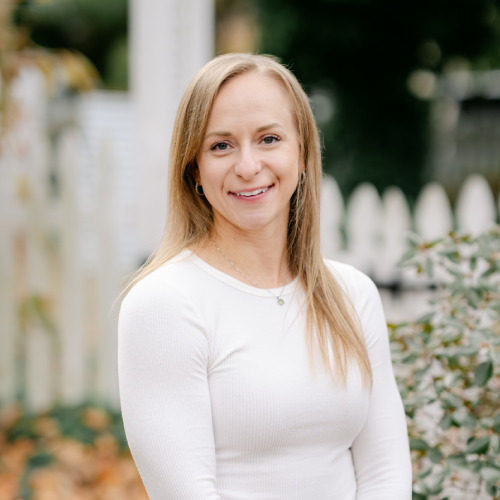For Sale
?
View other homes in Newtown Township, Ordered by Price
X
Asking Price - $1,300,000
Days on Market - 4
35 Elfreths Court
Delancey Court
Newtown, PA 18940
Featured Agent
EveryHome Agent
Asking Price
$1,300,000
Days on Market
4
Bedrooms
3
Full Baths
2
Partial Baths
1
Acres
0.07
Interior SqFt
3,400
Age
10
Heating
Natural Gas
Fireplaces
1
Cooling
Central A/C
Water
Public
Sewer
Public
Garages
2
Taxes (2025)
11,854
Association
400 Monthly
Cap Fee
3,000
Additional Details Below

EveryHome Agent
Views: 66
Featured Agent
EveryHome Realtor
Description
Absolutely magnificent home sits on a premium lot backing to open space in the small and sought after community of Delancey Court. This tastefully decorated and upgraded home has a wonderful open floorplan and is in turnkey condition. Enter the home through the foyer and formal living room featuring hardwood floors, extensive crown, chair and baseboard molding and half-moon windows allowing in generous amounts of natural light. Follow the hallway back to the heart of the home with a spectacular recently expanded and improved gourmet kitchen, expansive family room and elegant formal dining room. The kitchen is a cook's delight with hardwood floors, Wolf double wall ovens, JennAir 6 burner gas range, Subzero refrigerator/freezer, pendant and recessed lighting and large center island with barn style sink. The sellers added additional cabinets, granite counters, and a wine/beverage fridge to the kitchen eat in area. The kitchen flows nicely into the family room with a dramatic 2 story ceiling, hardwood floors, recessed lighting, a full wall of windows on the back wall facing the open space, and a cozy gas fireplace. The elegant and expansive formal dining room is open to the kitchen and family room and features extensive molding, a tray ceiling, and hardwood floors. The stairs leading to the 2nd and 3rd floors are hardwood or you can use the elevator with rich wood paneling. The 2nd floor has hardwood floors in the hall way and offers a large loft area that overlooks the 2 story family room. The laundry room is off of the hallway and there is a hall bath that is also shared and can be accessed by the 2nd bedroom. The sumptuous main bedroom has a tray ceiling, recessed lighting, 2 large walk-in closets, loads of natural light and a lovely En-Suite bath with ceramic tile floors and surrounds, double bowl vanities, and a generous sized shower with multi heads and a bench seat. The 2nd bedroom has access to the full hall bath. Venture up to the 3rd floor and enjoy a large bonus room that could be an in-home theater, billiard room, workout area, office or so many more possibilities. Private paver patio with lovely landscaping looks out to open space and has a natural gas line for grilling. Paver driveway leads into a 2 garage with daylight doors, custom shelving and storage and a treated garage floor. Custom shudders throughout home. Control 4 Home Automation System is included. The clubhouse is a short walk away and offers an in-door pool, outdoor pool, ballroom, card and billiards room, library, fitness center, bocce court and much more. Truly wonderful home in impeccable condition.


Room sizes
Living Room
17 x 11 Main Level
Dining Room
17 x 12 Main Level
Kitchen
14 x 12 Main Level
Family Room
22 x 18 Main Level
Loft
17 x 10 Upper Level
Master Bed
19 x 18 Upper Level
Bedroom 2
15 x 13 Upper Level
Bedroom 3
14 x 11 Upper Level
Bonus Room
33 x 19 Upper Level
Breakfast Room
15 x 11 Main Level
Location
Driving Directions
Route 413 to Delancey Ct entrance to right on Elfreths Ct.
Listing Details
Summary
Architectural Type
•Colonial
Garage(s)
•Additional Storage Area, Garage - Front Entry, Garage Door Opener, Inside Access
Parking
•Brick Driveway, Attached Garage, Driveway
Interior Features
Flooring
•Carpet, Ceramic Tile, Hardwood
Fireplace(s)
•Gas/Propane
Interior Features
•Bathroom - Walk-In Shower, Breakfast Area, Built-Ins, Carpet, Ceiling Fan(s), Chair Railings, Crown Moldings, Elevator, Family Room Off Kitchen, Floor Plan - Open, Formal/Separate Dining Room, Kitchen - Eat-In, Kitchen - Gourmet, Kitchen - Island, Pantry, Primary Bath(s), Recessed Lighting, Sprinkler System, Upgraded Countertops, Wainscotting, Walk-in Closet(s), Window Treatments, Wood Floors, Wine Storage, Laundry: Upper Floor
Appliances
•Built-In Microwave, Built-In Range, Central Vacuum, Commercial Range, Dishwasher, Disposal, Dryer, Dryer - Gas, Oven - Double, Oven - Self Cleaning, Oven - Wall, Range Hood, Refrigerator, Six Burner Stove, Stainless Steel Appliances, Washer, Water Heater - Tankless
Rooms List
•Living Room, Dining Room, Primary Bedroom, Bedroom 2, Bedroom 3, Kitchen, Family Room, Breakfast Room, Loft, Bonus Room
Exterior Features
Roofing
•Architectural Shingle
Lot Features
•Adjoins - Open Space, Backs - Open Common Area, Landscaping, Level
Exterior Features
•Frame, Brick
HOA/Condo Information
HOA Fee Includes
•Common Area Maintenance, Lawn Maintenance, Pool(s), Recreation Facility, Road Maintenance, Snow Removal, Trash
Utilities
Cooling
•Central A/C, Electric
Heating
•Forced Air, Natural Gas
Additional Utilities
•Cable TV
Miscellaneous
Lattitude : 40.256785
Longitude : -74.958903
MLS# : PABU2104606
Views : 66
Listing Courtesy: Chris Catalano of RE/MAX Properties - Newtown

0%

<1%

<2%

<2.5%

<3%

>=3%

0%

<1%

<2%

<2.5%

<3%

>=3%


Notes
Page: © 2025 EveryHome, Realtors, All Rights Reserved.
The data relating to real estate for sale on this website appears in part through the BRIGHT Internet Data Exchange program, a voluntary cooperative exchange of property listing data between licensed real estate brokerage firms, and is provided by BRIGHT through a licensing agreement. Listing information is from various brokers who participate in the Bright MLS IDX program and not all listings may be visible on the site. The property information being provided on or through the website is for the personal, non-commercial use of consumers and such information may not be used for any purpose other than to identify prospective properties consumers may be interested in purchasing. Some properties which appear for sale on the website may no longer be available because they are for instance, under contract, sold or are no longer being offered for sale. Property information displayed is deemed reliable but is not guaranteed. Copyright 2025 Bright MLS, Inc.
Presentation: © 2025 EveryHome, Realtors, All Rights Reserved. EveryHome is licensed by the Pennsylvania Real Estate Commission - License RB066839
Real estate listings held by brokerage firms other than EveryHome are marked with the IDX icon and detailed information about each listing includes the name of the listing broker.
The information provided by this website is for the personal, non-commercial use of consumers and may not be used for any purpose other than to identify prospective properties consumers may be interested in purchasing.
Some properties which appear for sale on this website may no longer be available because they are under contract, have sold or are no longer being offered for sale.
Some real estate firms do not participate in IDX and their listings do not appear on this website. Some properties listed with participating firms do not appear on this website at the request of the seller. For information on those properties withheld from the internet, please call 215-699-5555













 0%
0%  <1%
<1%  <2%
<2%  <2.5%
<2.5%  <3%
<3%  >=3%
>=3%

