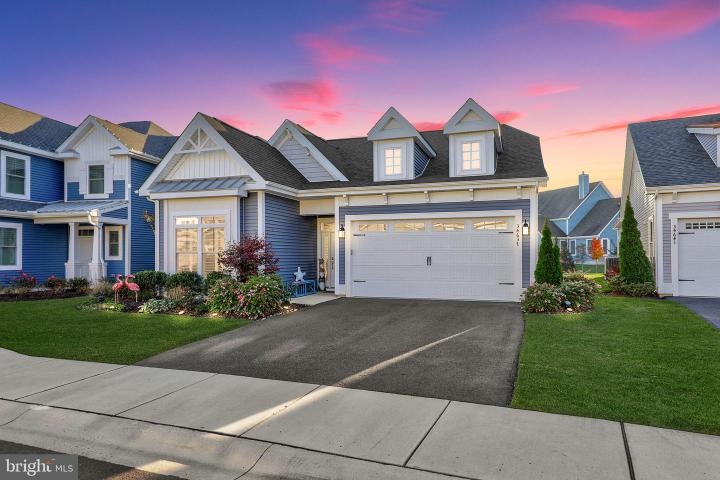Description
Welcome to 34637 Bessie Way, situated in the idyllic Truitt Homestead community of Rehoboth Beach. This exceptional residence, nestled on a premium lot, seamlessly blends coastal charm with contemporary elements, showcasing impeccable craftsmanship and modern features. Step through the inviting covered front porch to discover the beauty that awaits within. Precision millwork and warm wide-plank flooring create a cohesive atmosphere throughout the main living spaces, while exquisite finishes grace every corner of this remarkable home. The foyer gracefully unfolds into a 2-story great room bathed in natural light, thanks to transom-topped picture windows framing panoramic views of the outdoor living spaces. Under the soaring cathedral ceiling, a stunning stacked-stone fireplace beckons gatherings with friends, providing a warm and inviting focal point. The heart of the home, a gourmet kitchen, boasts custom 42” crisp white shaker-style cabinetry, gleaming granite counters, and a suite of stainless-steel appliances. A custom subway tile backsplash with a glass tile pattern insert adds an artistic touch, creating a captivating focal point. Additionally, a service bar and coffee nook stand ready for mixing cocktails or brewing your morning coffee. The substantial island with architectural wood detailing features an oversized stainless-steel farm sink, dishwasher, extra storage, and a breakfast bar. Whether you're serving meals at the island breakfast bar, the adjacent dining area, or on the patio for al-fresco dining, you have endless entertaining options. Indulge in morning coffee in the sunroom, offering panoramic lawn and garden views—a daily reminder of why you fell in love with this home. The private main floor primary bedroom serves as a serene haven with a generous walk-in closet, spa-like En-Suite, and private access to the outdoor living space. The main level also includes a dedicated home office, a spacious guest bedroom with private access to a well-appointed hall bath, and a large-scale laundry room and mudroom area with egress to the oversized garage. A back staircase off the mudroom leads to the upper level, offering a spacious loft/family room which could be a third bedroom, a full bath and abundant additional storage and attic space - the possibilities are endless! The outdoor living and entertainment space is truly magnificent! A substantial paver patio hosts multiple gathering spaces, including a handsome stack-stone, raised hearth fireplace with sitting area, a lounge zone, and a dining area with a built-in granite-topped grilling station. All of this is framed by a paver retaining wall adorned with lush, seasonal blooming landscape—ideal for creating lasting memories with family and friends. Truitt Homestead's amenities include a clubhouse with dining, bistro, pub and lounge, fitness center, game room, media/theater room, and an indoor/outdoor pool for year-round enjoyment. The outdoor terrace & lounge area and walking paths around the scenic community complete the picture of inspired living in a splendid setting. An absolute must-see!








 0%
0%  <1%
<1%  <2%
<2%  <2.5%
<2.5%  >=3%
>=3%