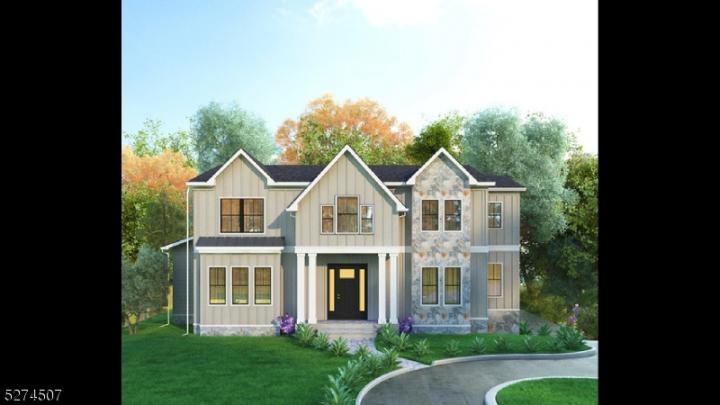For Sale
?
View other homes in Millburn Township, Ordered by Price
X
Asking Price - $3,795,000
Days on Market - 50
346 Hobart Avenue
Millburn , NJ 07078
Featured Agent
EveryHome Realtor
Asking Price
$3,795,000
Days on Market
50
Bedrooms
7
Full Baths
6
Partial Baths
1
Acres
0.47
Interior Sqft
7,928
Heating
Natural Gas
Fireplaces
2
Cooling
Central Air
Water
Public
Sewer
Public
Garages
3
Basement
Walkout
Parking
Additional Parking
Additional Details Below

EveryHome Realtor
Views: 16
Featured Agent
EveryHome Realtor
Description
Exquisite new construction by award-winning architect Thomas Baio and renowned interior designer Karen Wolf of K+Co Living, this Short Hills residence is a masterpiece. The luminous entrance foyer, adorned with beautiful trim details, sets the stage for a suburban retreat. Expansive fl plan reveals a superior Custom Kitchen with expansive, 2 tier island, gorgeous walk-in pantry, wet bar, 2 dishwashers, 2 sinks, and premium Sub Zero & Wolf appliances. Custom millwork, tile details, and white oak flooring add a touch of sophistication throughout. First floor accommodates a formal dining rm, living rm, office, and convenient in-law suite. Kitchen seamlessly connects to a luxurious breakfast and sitting area, extending into family rm. Second fl boasts five generous br, including a remarkable PRIMARY SUITE with custom vanity, fireplace, and walk-in-closets. Additional highlights include a loft area and a conveniently located laundry rm. The basement is an entertainment haven, offering an enormous recreation rm and a br with a full bath. Enjoy outdoor living on the elevated patio overlooking a charming yard with extensive privacy landscaping. This home is within the coveted Millburn school district, near top-ranked Glenwood Elementary, a thriving downtown, and offers an easy NYC commute with steps to the train station. Access to major highways and EWR Airport in under 20 minutes makes this property an unparalleled opportunity. Just completed and ready for you to move right in!
Room sizes
Living Room
13 x 15 1st Floor
Dining Room
13 x 18 1st Floor
Kitchen
19 x 18 1st Floor
Family Room
21 x 21 1st Floor
Other Room 1
15 x 12 2nd Floor
BedRoom 1
22 x 21 2nd Floor
BedRoom 2
12 x 13 2nd Floor
BedRoom 3
12 x 13 2nd Floor
BedRoom 4
11 x 13 2nd Floor
Other Room 2
13 x 15 1st Floor
Other Room 3
13 x 14 2nd Floor
Location
Driving Directions
On Hobart Ave. Please do not pull into the house next door driveway. Park on Lakeview or Coniston
Listing Details
Summary
Architectural Type
•Custom Home
Garage(s)
•Attached,Inside Entrance
Parking
•Additional Parking, Blacktop
Interior Features
Basement
•Full, Walkout, 1Bedroom,Additional Bath,Garage Entrance,Mud Room,Rec Room,Utility,Walkout
Fireplace(s)
• Family Room
Inclusions
•Fiber Optic, Garbage Included
Interior Features
•Wet Bar,CODetect,Fire Alarm,Fire Extinguisher,High Ceilings,Smoke Detector,Soaking Tub,Stall Shower,Walk in Closets
Appliances
•Carbon Monoxide Detector, Dishwasher, Kitchen Exhaust Fan, Microwave Oven, Range/Oven-Gas, Refrigerator, Sump Pump, Wine Refrigerator
Rooms List
•Master Bedroom: Fireplace, Full Bath, Walk-In Closet
• Kitchen: Breakfast Bar, Center Island, Eat-In Kitchen, Pantry, Separate Dining Area
• 1st Floor Rooms: 1 Bedroom, Bath(s) Breakfast Room, Dining Room, Family Room, Foyer, Kitchen, Living Room, Office, Pantry, Powder Room
• 2nd Floor Rooms: 4 Or More Bedrooms, Bath Main, Bath(s) Laundry Room, Loft
• Baths: Soaking Tub, Stall Shower
Exterior Features
Exterior Features
•Curbs, Patio, Thermal Windows/Doors, Underground Lawn Sprinkler, Composition Shingle, Stone
Utilities
Cooling
•3 Units, Central Air, Multi-Zone Cooling
Heating
•3 Units, Forced Hot Air, Multi-Zone, Gas-Natural
Sewer
•Public Sewer, Sewer Charge Extra
Water
•Public Water, Water Charge Extra
Additional Utilities
•All Underground, Electric, Gas-Natural
Miscellaneous
Lattitude : 40.72843
Longitude : -74.33901
MLS# : 3890338
Views : 16
Listed By: Margaret Miggins (maggee@migginsrealestate.com) of COMPASS NEW JERSEY, LLC

0%

<1%

<2%

<2.5%

<3%

>=3%

0%

<1%

<2%

<2.5%

<3%

>=3%
Notes
Page: © 2024 EveryHome, Realtors, All Rights Reserved.
The data relating to real estate for sale on this website comes in part from the IDX Program of Garden State Multiple Listing Service, L.L.C. Real estate listings held by other brokerage firms are marked as IDX Listing. Information deemed reliable but not guaranteed. Copyright © 2024 Garden State Multiple Listing Service, L.L.C. All rights reserved. Notice: The dissemination of listings on this website does not constitute the consent required by N.J.A.C. 11:5.6.1 (n) for the advertisement of listings exclusively for sale by another broker. Any such consent must be obtained in writing from the listing broker.
Presentation: © 2024 EveryHome, Realtors, All Rights Reserved. EveryHome is licensed by the New Jersey Real Estate Commission - License 0901599
Real estate listings held by brokerage firms other than EveryHome are marked with the IDX icon and detailed information about each listing includes the name of the listing broker.
The information provided by this website is for the personal, non-commercial use of consumers and may not be used for any purpose other than to identify prospective properties consumers may be interested in purchasing.
Some properties which appear for sale on this website may no longer be available because they are under contract, have sold or are no longer being offered for sale.
Some real estate firms do not participate in IDX and their listings do not appear on this website. Some properties listed with participating firms do not appear on this website at the request of the seller. For information on those properties withheld from the internet, please call 215-699-5555








 <1%
<1%  <2%
<2%  <2.5%
<2.5%  <3%
<3%  >=3%
>=3%